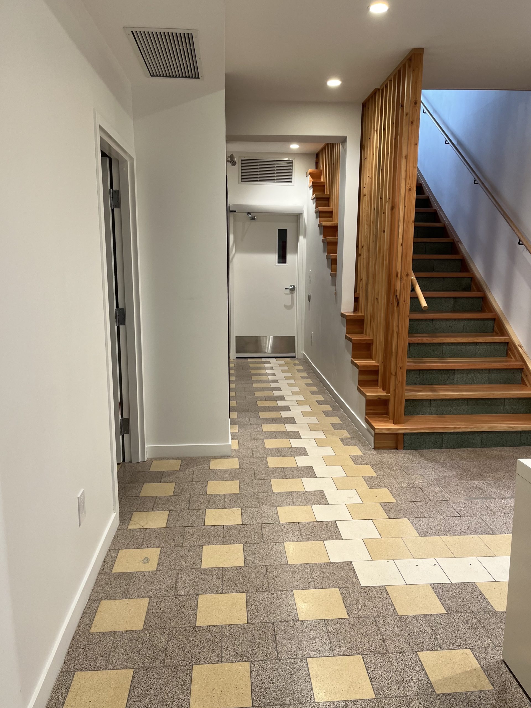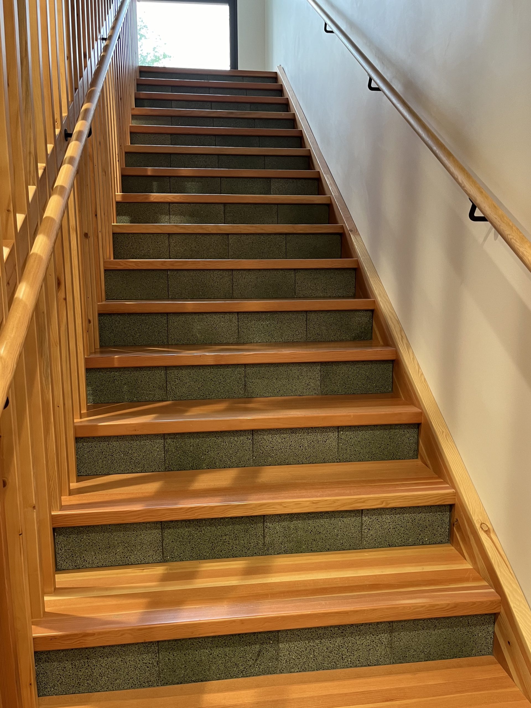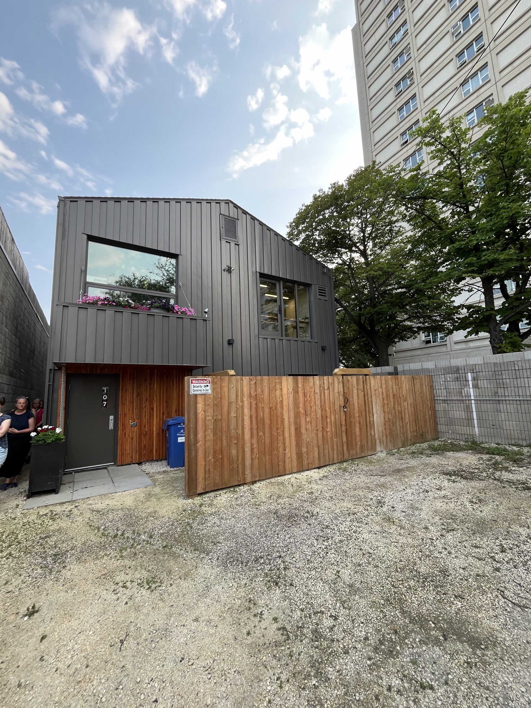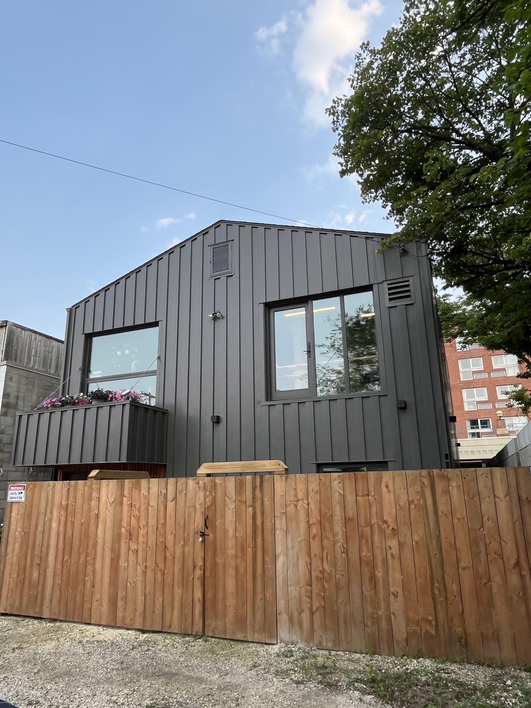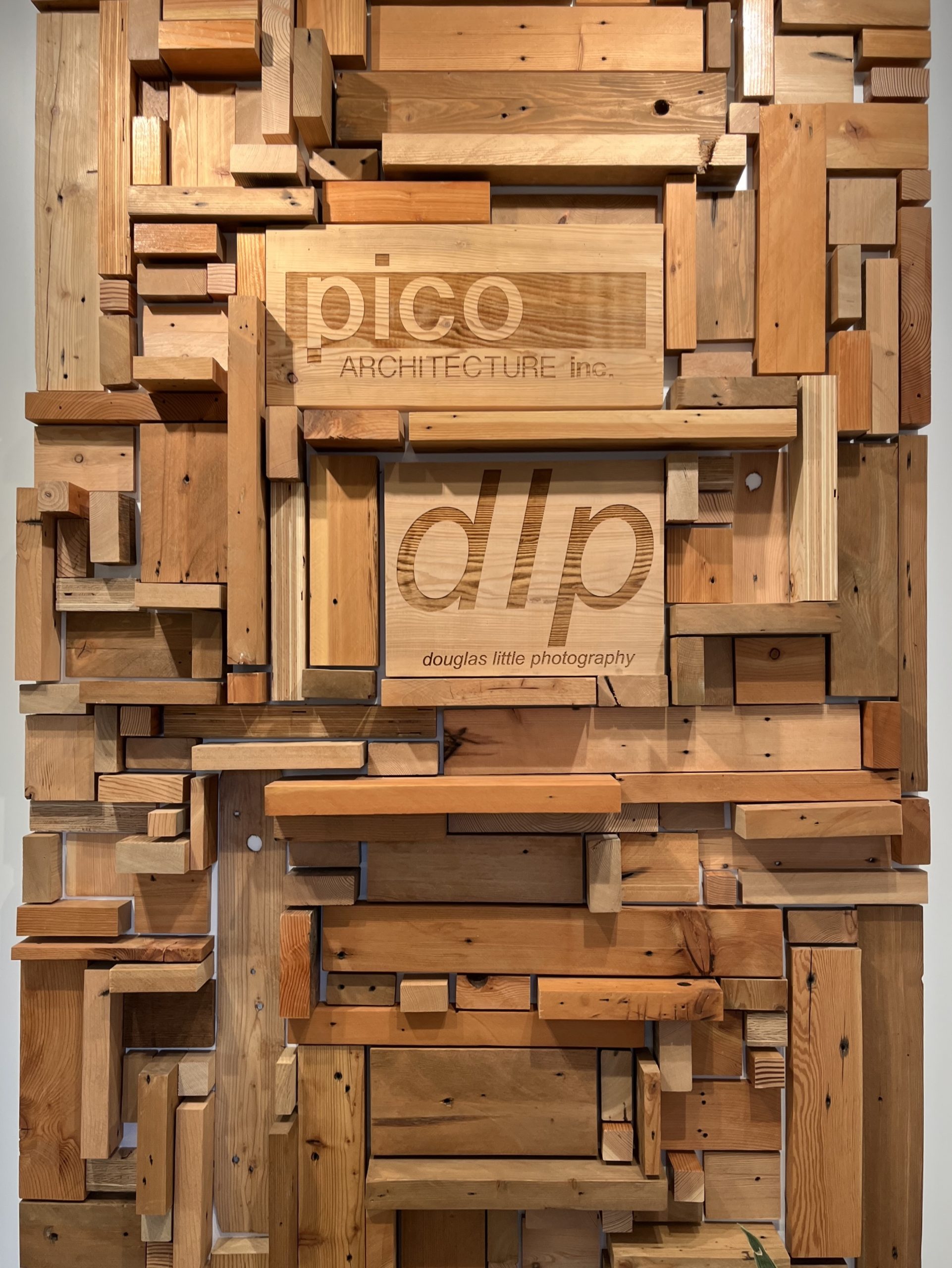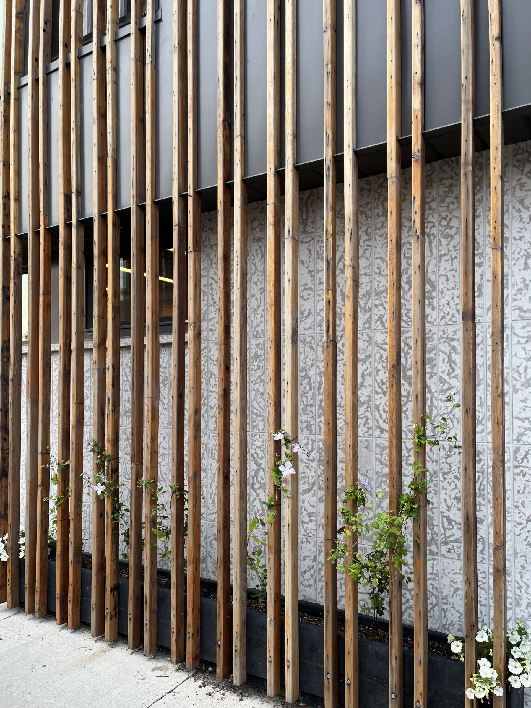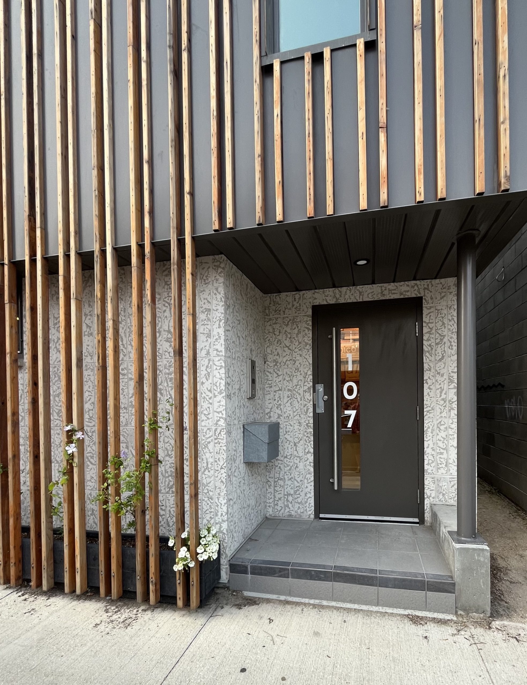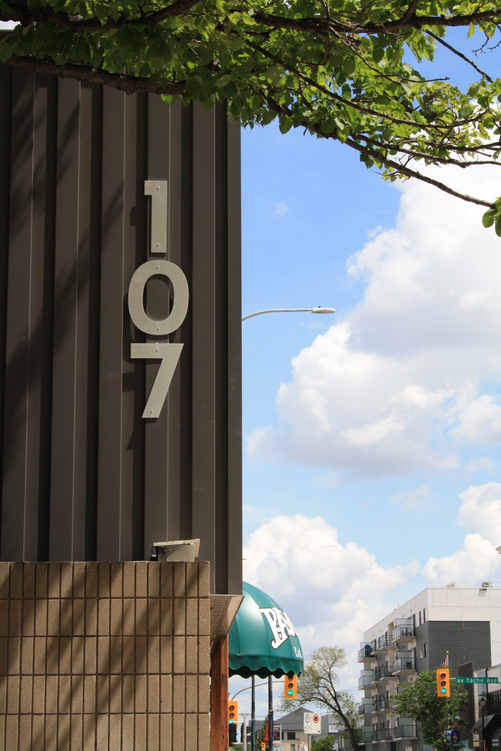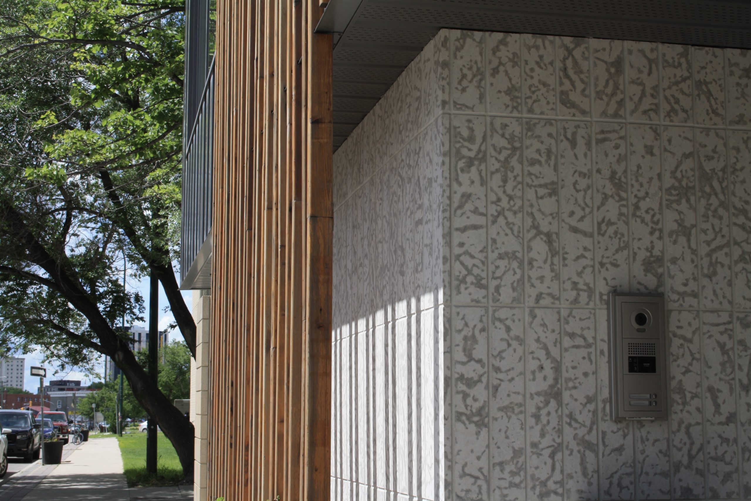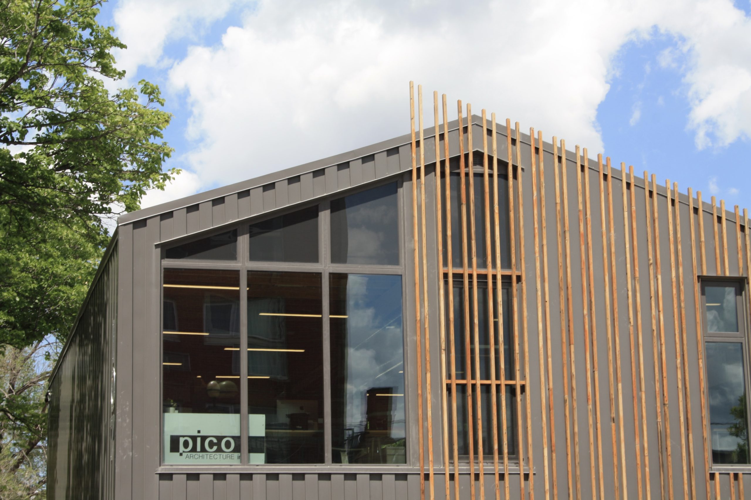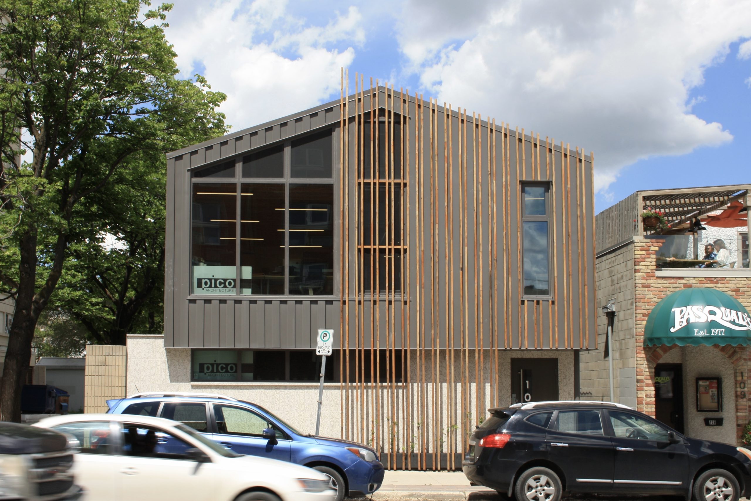Little by Little Studios
| Address: | 107 Marion Street |
|---|---|
| Constructed: | 2023 |
| Architects: |
|
| Firms: |
|
More Information
The extensive retrofit of 107 Marion Street in Winnipeg showcases the adaptive reuse of a long-time vacant commercial building. The 300 sq.m building constructed in the 1950s was originally a fruit market with a residence above and is now home to an architectural office and photo studio space.
The ambition for this project was to be a showcase for sustainable construction, taking a “re-think everything” approach: developing creative ways to reuse, re-purposing and integrating salvaged materials from other sources into the project, reducing construction waste through the owners per¬forming the deconstruction work, delivering salvaged material to recycling depots, and donating any surplus for re-use and up-cycling.
Extensive material salvaging and recycling from all components of the existing building was considered from the outset. All usable fixtures, doors, and millwork were donated to Habitat for Humanity, and the demolition was approached as a deconstruction process to preserve materials.
For example, the existing wall partitions were dismantled, with the wood studs set aside for reuse in the new design, over 50 lbs. of nails were removed and recycled, and the plaster sent to a local recycling facility for use as fill in road construction.
The wood studs were reused as a slat system at the interior stair opening and on the exterior front facade of the building as a green wall trellis. The second storey had hardwood flooring throughout and in locations where wall partitions were removed, was infilled with hardwood salvaged from another local project.
Source: Green Building Awards, SAB magazine
The building houses the offices of Pico Architecture and Doug Little Photography
Recognition & Awards
Existing Building Upgrade Award from SAB Magazine
