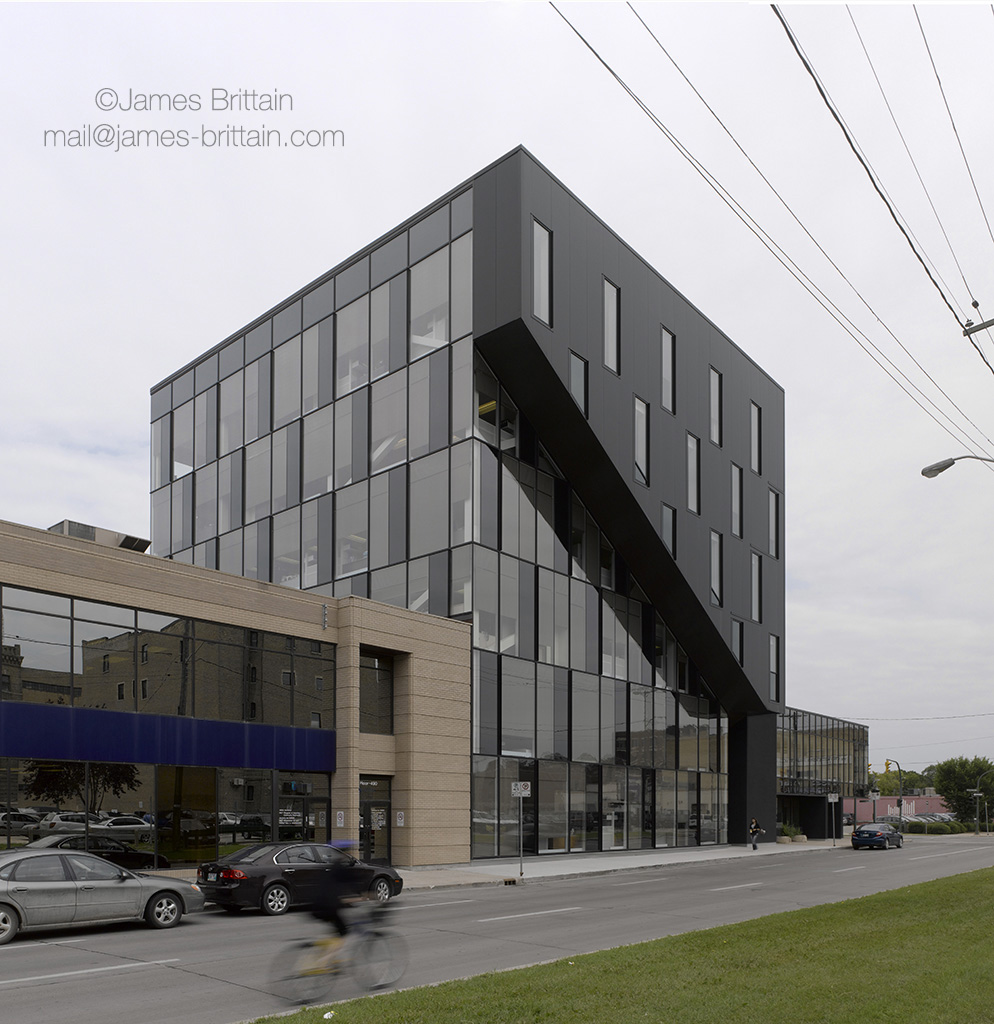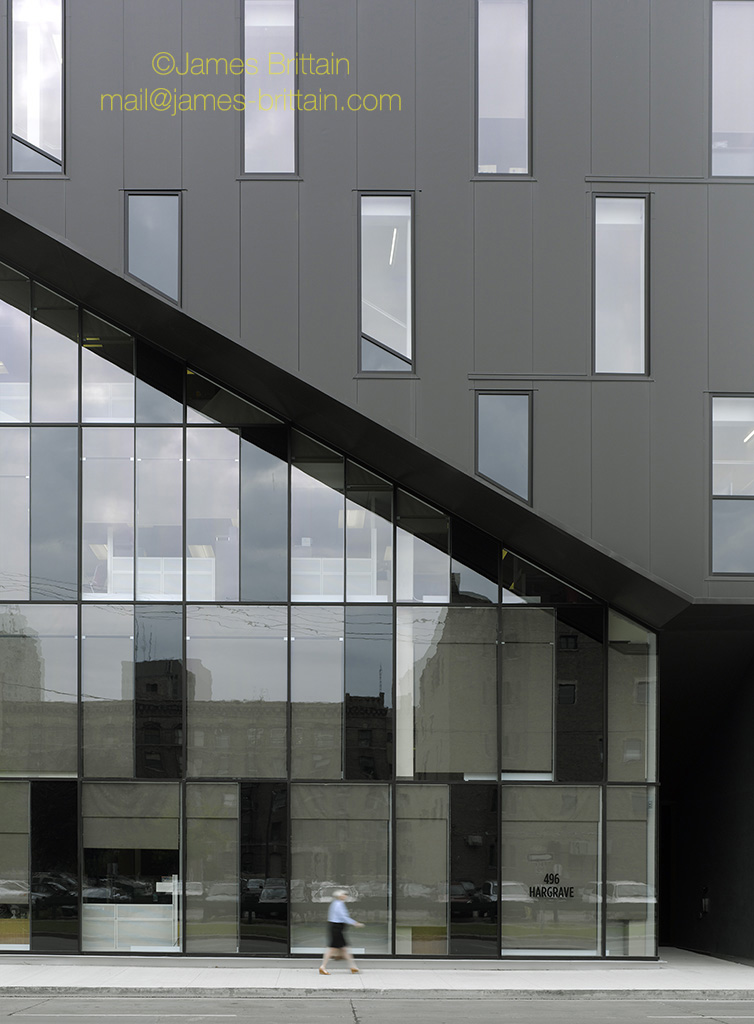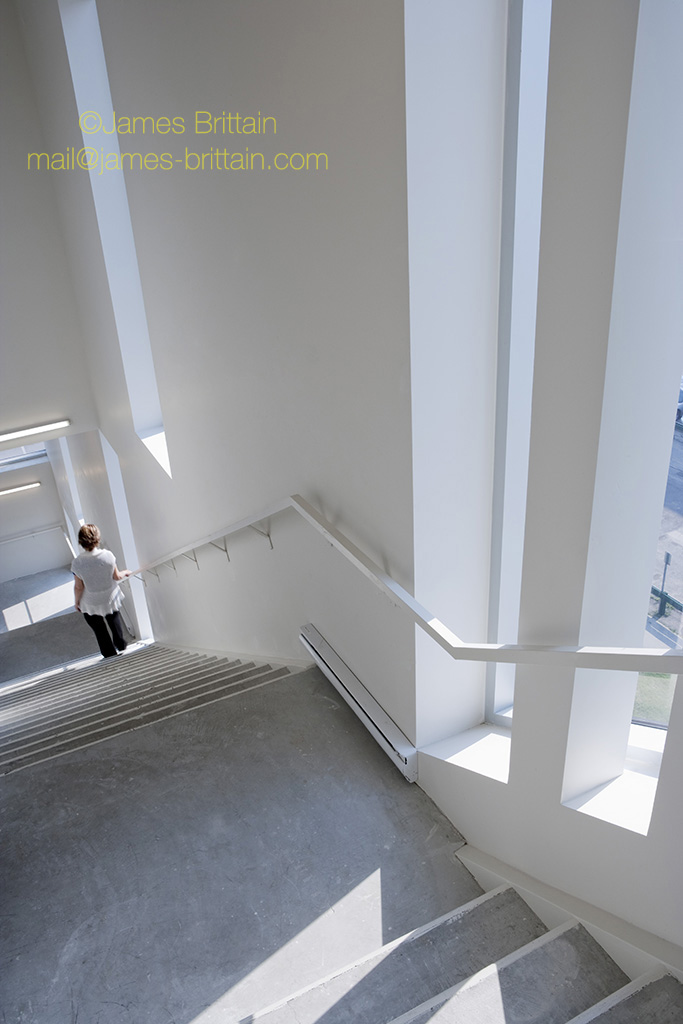WRHA
| Address: | 490 Hargrave Street |
|---|---|
| Constructed: | 2012 |
| Architects: | |
| Guides: | Part of the QR Code Tour |
More Information
The Winnipeg Regional Health Authority (WRHA), located on Hargrave Street, is a six-storey, 43,000-square-foot office building in downtown Winnipeg, designed to house the government health organisation.
Bound by a street, a parking lot and two existing buildings, the site could accommodate only a 75’ x 75’ floor plate. With a conventional stair and elevator core, the project would not have provided enough usable area to meet the WRHA’s requirements for open office space and access to natural light. The project became possible by uncoiling the stair flights, pushing them to the building’s perimeter and allowing them to cantilever over the site’s boundaries. Additional square footage was claimed for the offices, making the design economically viable and creating uninterrupted office space with ample daylight. The perimeter staircases also give the building its distinct appearance.
Starting from opposite corners, two staircases spiral down the building’s perimeter. The sloping stair geometry creates an unconventional massing on all four sides of the building and provides an unexpected spatial experience within. The exterior skin stretches over this geometry, with the stairs dividing the building in half and making a natural break between the more expensive curtain wall and the more economical metal cladding with punched windows. This division makes the material decisions appear natural and elevates the perceived value of the project.
The balance between materials and the reduced circulation component assured that construction costs were comparable to utilitarian offices built in the past for this tenant. In addition, the project’s economics demonstrate that good and unique design does not have to be expensive.
Design Characteristics
| Height: | 6 storeys |
|---|---|
| Size: | 43,000 square feet (13,106.4 square metres) |
- Perimeter staircases


