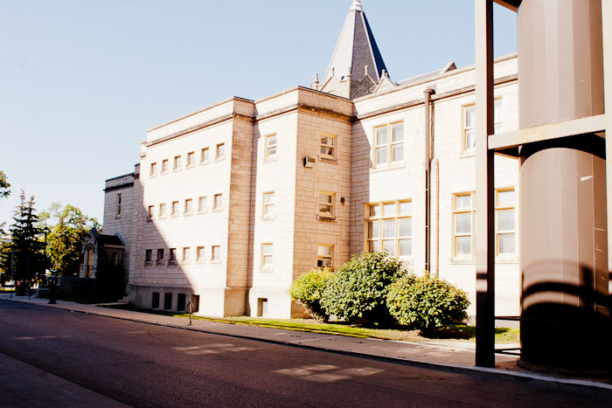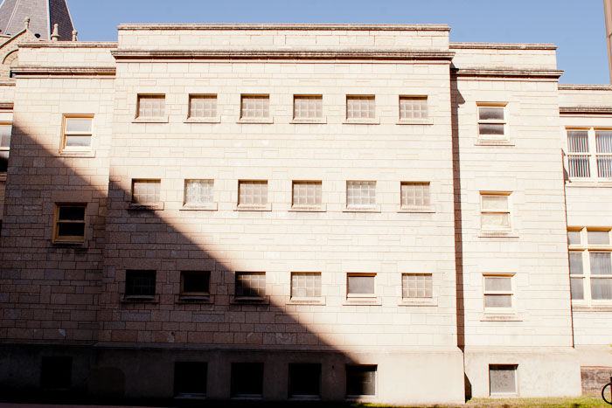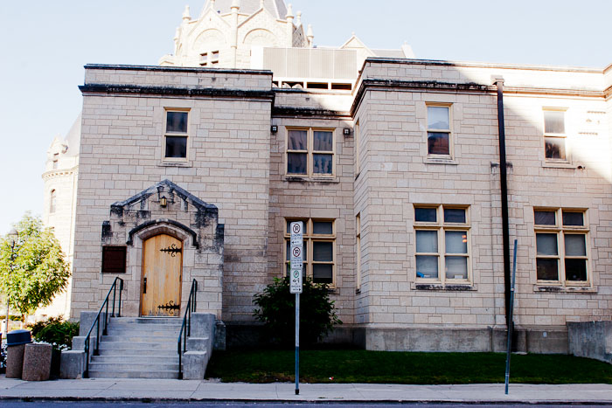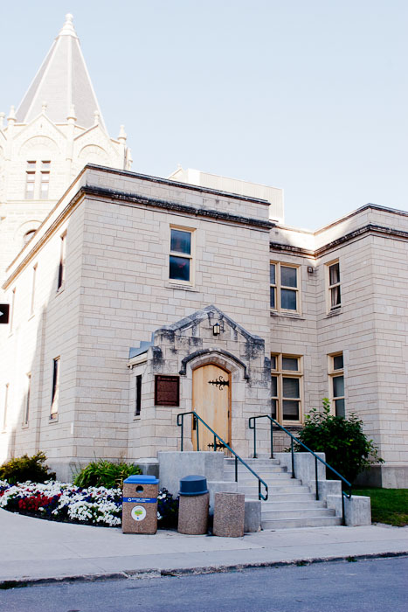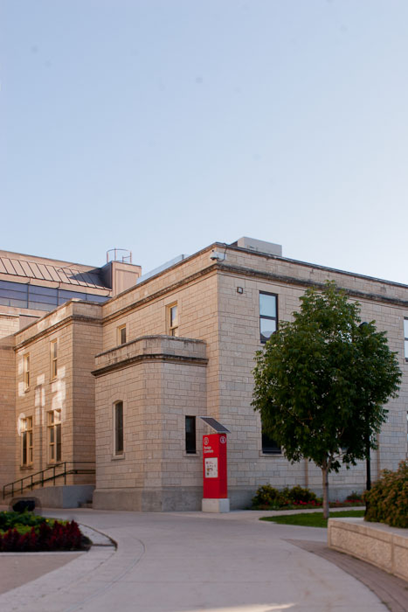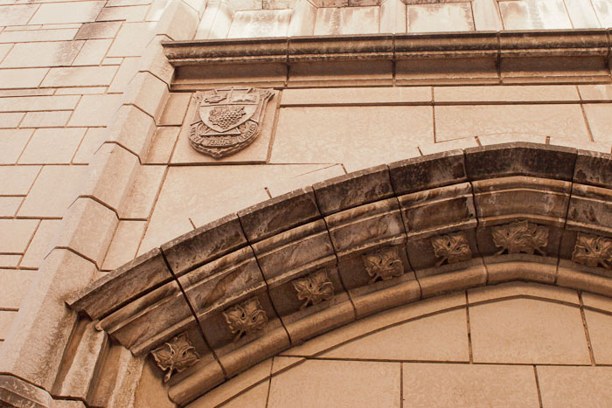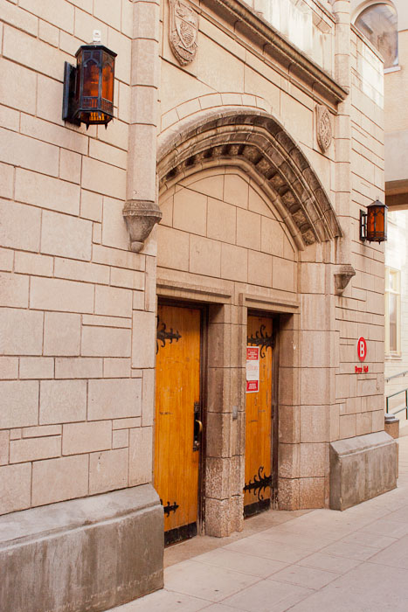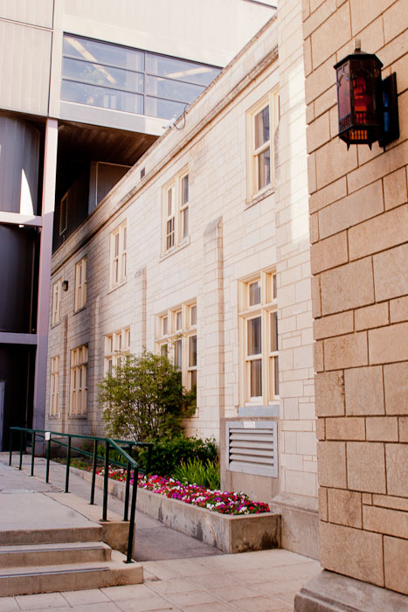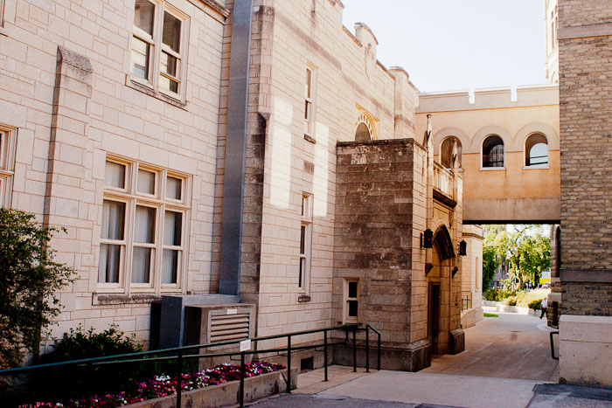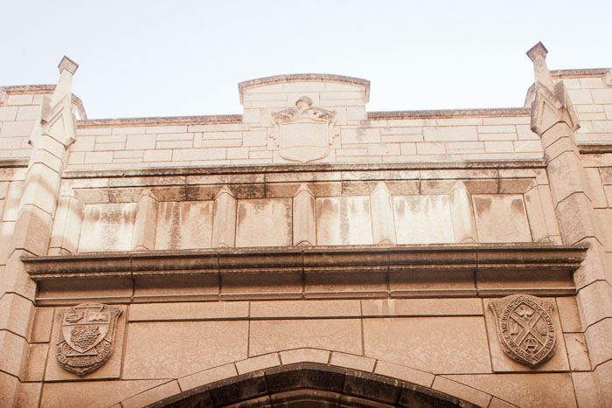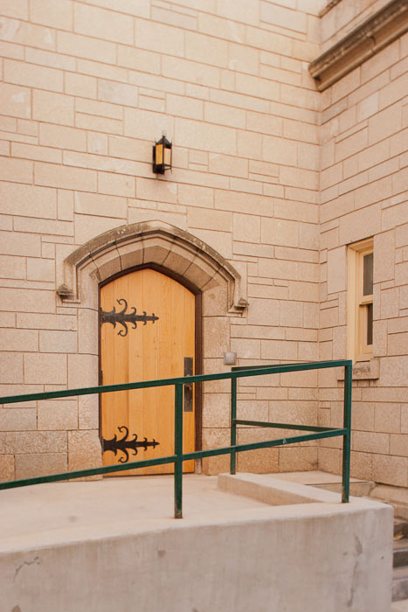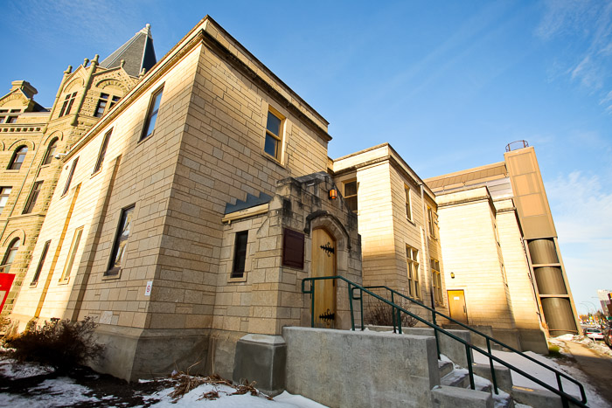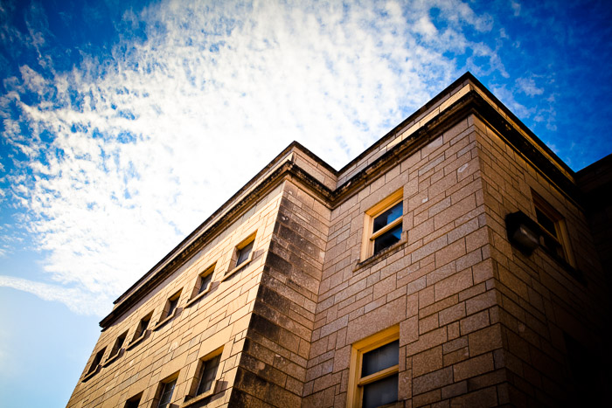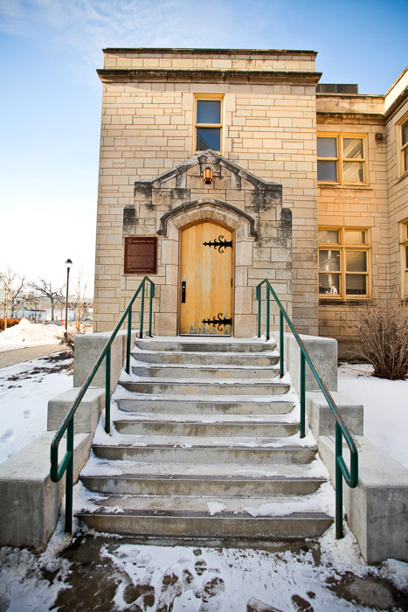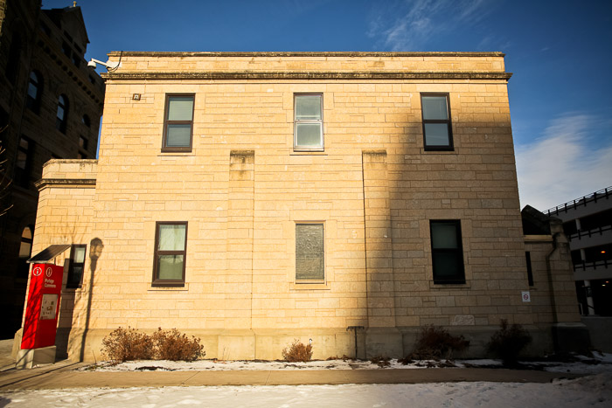Bryce Hall, University of Winnipeg
| Address: | 515 Portage Avenue |
|---|---|
| Current Use: | Offices and chapel |
| Original Use: | Theology and general library building |
| Constructed: | 1950–1951 |
| Architects: | |
| Contractors: |
|
| Guides: | Part of the QR Code Tour |
More Information
Constructed as part of the expanding United College Campus, Bryce Hall is a modest two-storey building located on the east side of the campus, fronting on Balmoral Street. It is connected to Wesley Hall by a skywalk. Built by United College as a library and theological building, the structure remains in use as part of the University of Winnipeg campus.
The Hall retains a chapel with a number of historically-significant stained glass windows. Originally installed in Wesley Hall, the windows were designed by Henry Holiday, a renowned Pre-Raphaelite artist who worked with William Morris at Morris & Co. in London, England.
The exterior facade is constructed with buff and bluish-grey limestone facings, trim and ornamentation, with some ornamental ironwork. Bryce Hall’s design is relatively restrained and notably more modern in comparison with the older Wesley Hall.
Design Characteristics
| Materials: | Tyndall stone |
|---|
- Building floorplate: 185 X 54 feet
- Reinforced concrete frame
- Exterior is cut buff and blue-grey Tyndall limestone
- Some ornamental ironwork
- Reading Room: wood trim and marble and tile fireplace
- Chapel: stained glass windows by Henry Holiday, England
Sources
A.G. Bedford, “Bryce Hall,” University of Winnipeg Journal, 3, 2 (Spring 1987), pp. 9-11.
University of Manitoba Libraries, Dept. of Archives and Special Collections, Winnipeg Tribune Subject Clipping Research Files, Microfilm Roll #148, file on “University of Winnipeg 1931-1964.” (Contains an undated sketch prepared by architect J.N. Semmens of a master plan for the United College campus on Portage Avenue — a plan that anticipated the removal of Wesley Hall [which, in turn, helps explain the orientation of the main entrance of Bryce Hall.] The file also contains stories from the 1949 to 1951 period on plans for, deferral of, the eventual construction and dedication of the Theology and General Library Building designed by Semmens. The stories include a July 31, 1951 “Winnipeg Tribune” item by Lillian Gibbons that provides some description of the interior of the building. Also included is a 1959 item on the opening of Manitoba Hall and the renaming of the other buildings on the campus, including Bryce Hall.)
University of Winnipeg Archives, VI. All Colleges #26 — Annual Report of the Principal 1939-1958 AC-26-1. In the 1952 and 1953 reports to the Board of Regents and the United Church Conference of Manitoba, not is made of the advantages provided by the addition of Bryce Hall to the campus.
University of Winnipeg Archives, VI. All Colleges #26 — United College and University of Winnipeg — Annual Reports 1960-1981, AC-26-2. In the Principal’s Report 1964-65, pp.10-11, note is made of the need to expand the basement under Bryce Hall to accommodate additional library use, as well as work by the Policy Committee on the Board of Regents to develop new plans for a new library.
University of Winnipeg Archives, VI. All Colleges #33 — Board of Regents Minutes and Memos 1955-1959, AC-33-2. Approval to proceed with construction of a 20-foot sky walk at approximately 15.5 feet above grade between Wesley and Bryce Halls is found in : Minutes of the Board of Regents, May 26, 1959.
University of Winnipeg Archives, VI. All Colleges #33 — Board of Regents Minutes, Memos and Correspondence 1932-1965, AC-33-3, File #2 for the period 1962-1965. Approvals to engage Green Blankstein and Russell to study the problem of providing additional library stack space under Bryce Hall and subsequently, to excavate and extend a basement floor under the library building fo this purpose, may be found in: Minutes of the Board of Regents, February 22, March 22 and April 26, 1965.
