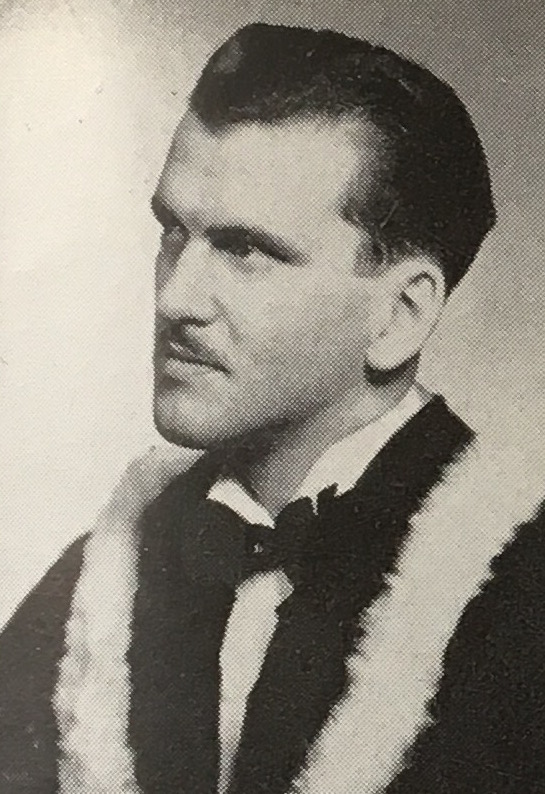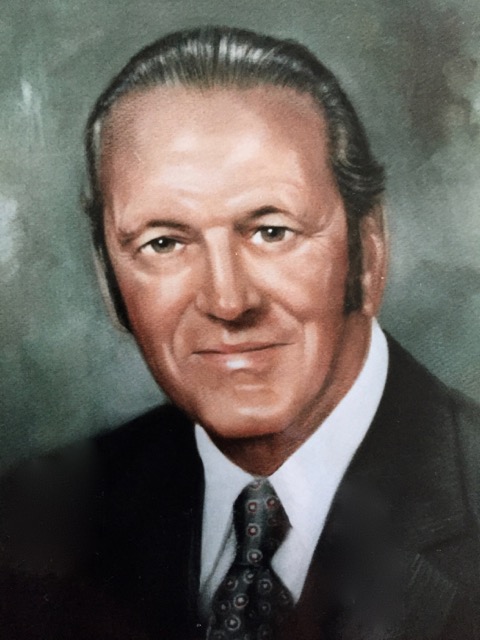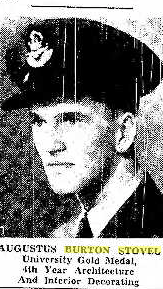Architects
Augustus Burton Stovel
- Frank R. Lount and Son Limited A.B. Stovel Limited
- 1921–1977
- MAA, DFC
Biography
Augustus Burton Stovel was born in Winnipeg in 1921 and attended the University of Manitoba from 1937-1941. His studies were interrupted by the Second World War. He served in the Armed Forces, first as a pilot with R.A.F. No. 139 (Mosquito Bomber) squadron, then instructed on Wellingtons for Transport Command and ferried Mosquitoes for No. 45 Atlantic Transport Group. He was discharged as a Flight Lieutenant and was awarded the Distinguished Flying Cross (D.F.C.)
He graduated from the University of Manitoba as Gold Medallist, Bachelor of Architecture, in 1947. Upon graduation, Mr. Stovel began his career with Frank R. Lount and Son Ltd. The company was active in the development of Silver Heights, a new residential community in St. James, and Mr. Stovel designed and supervised the construction of many of the homes in that development. He was also involved in the design of a number of apartment blocks for the company.
In 1968, Stovel left Frank R. Lount and established his own design and construction firm, A.B. Stovel Limited. Projects included numerous private residences in Tuxedo, River Heights, St. Charles and Charleswood, as well as summer homes in the Lake of the Woods area. Stovel was also involved in the design and construction of several commercial buildings in Winnipeg.
Stovel served on a number of national committees, including the National Housebuilders' Research Committee; Special Committee on Housing, National Building Code; Canadian Housing Design Council; Building By-Law Advisory Committee, Winnipeg Metropolitan Corporation; and was Chairman of both the St. James School Board Building Committee and the St. James Y.M.C.A. Board Building Committee.
Projects
- 135 Hearne Avenue, 1951.
- 139 McLaughlin Avenue, 1953.
- 2578 Assiniboine Crescent, Stovel family home and architectural office, 1958.
- R. Hooker Camp, West Hawk Lake, 1958.
- Shaftsbury Avenue, Dr. A. Goldstein Residence (Proposed), 1960.
- Otter Falls, Dr. I. Sutton Camp, ca. 1960.
- Clearwater Bay, R.D. Leaper Cottage, 1961.
- 417 North Drive, S.M. Bolton Residence, 1965.
- 139 Garrioch Avenue, A.E. Boulton Residence, 1955. Addition, 1967.
- 481 Park Boulevard East, W.E. Ellerby Residence, 1968.
- 500 Park Boulevard West, Dr. C.M. Burns Residence, 1968.
- 766 Campbell Street, Dr. David Brodovsky Residence, 1969.
- Bower Boulevard, Dr. S. Guslits Residence (Proposed), 1970-1971.
- Cambridge Meadow Farms (Proposed Subdivision) for R.H.Hooker, 1971.
- Edgewater Drive, Alan Borger residence, 1972.
- Newport Road, Dr. Ian Revie Residence, 1972.
- Edgewater Drive, Ralph Borger Residence, 1973.
- Lancaster Boulevard, Henry Borger Jr. Residence, 1973.
- Keewatin Ontario, Dr. and Mrs. C.E. Abbott Cottage, 1973.
- 131 Pinehurst Crescent, Mr. and Mrs. Herb Day, 1973-1974.
- 70 Ridgedale Avenue, J.W. Burnes Residence, 1973, 1975.
- Minaki, Ontario, W.A. Medland Cottage, 1974-1975.
- Granite Lake, N.H. Dickson Cottage, 1975.
- Treaty Island, Kenora, A.E. Boulton Cottage, 1975.
- Coney Island, Kenora, R.H. Hooker Cottage, 1975.
- Lac Du Bonnet, Ian Purves Cottage, 1975.


