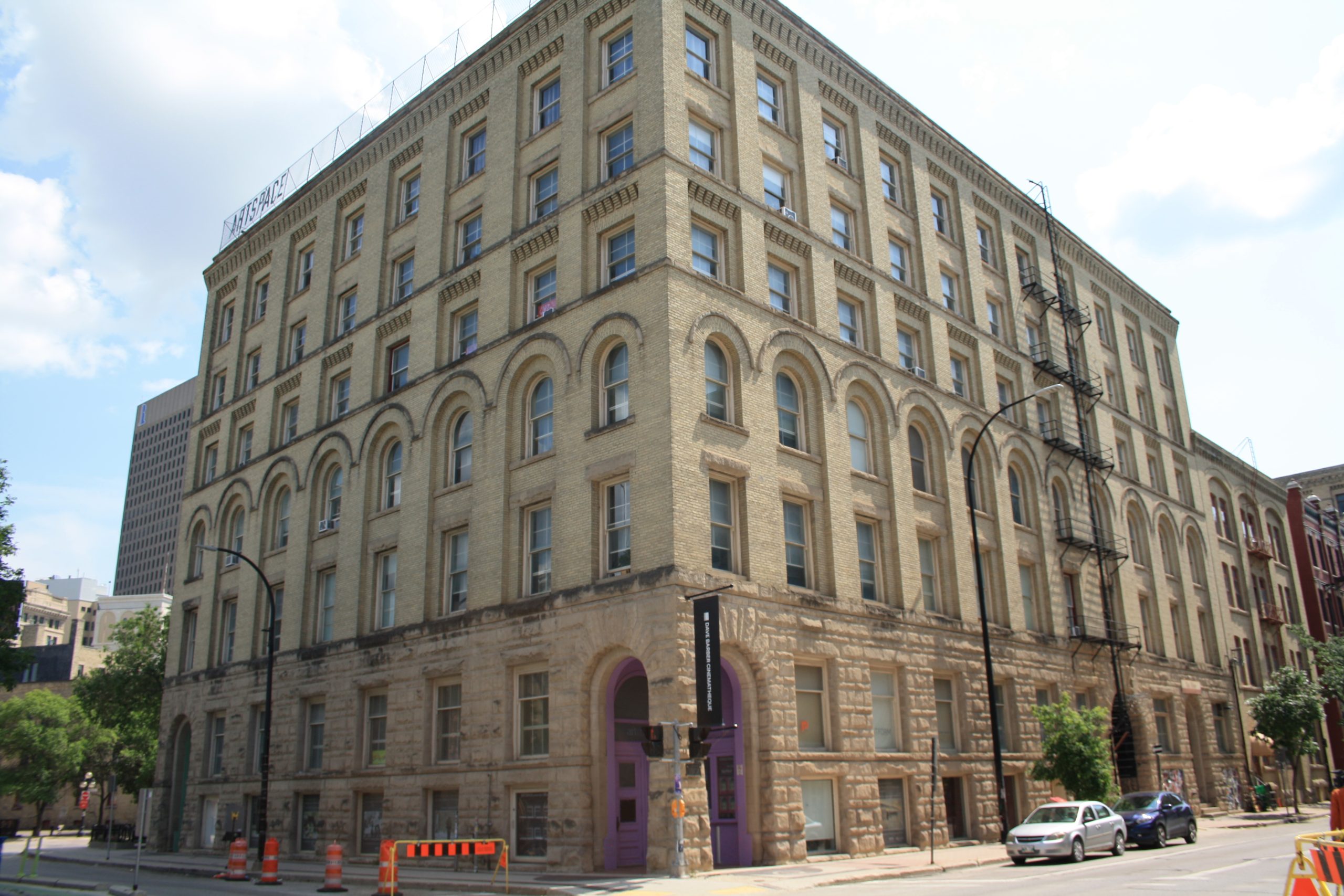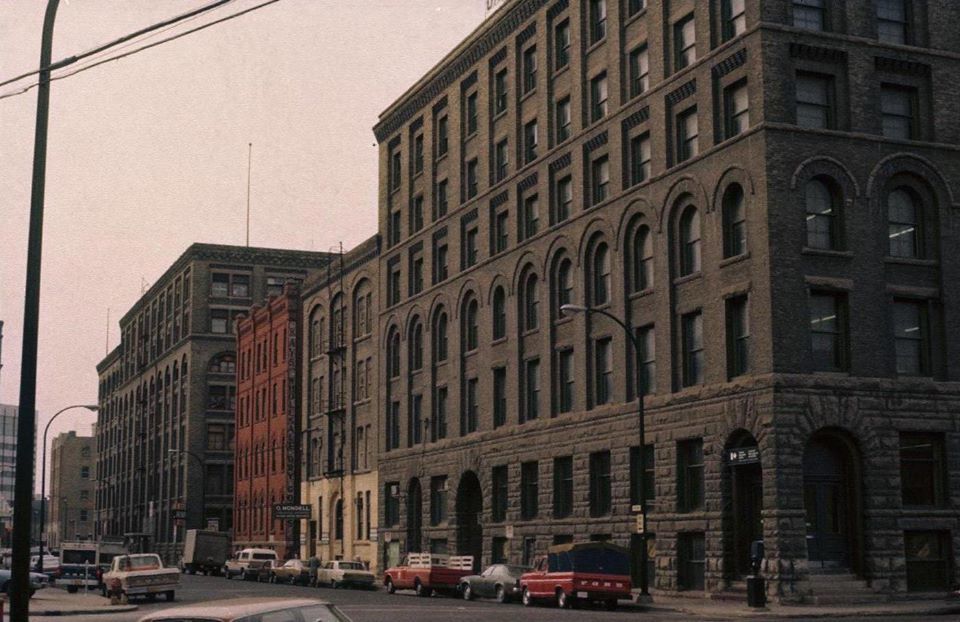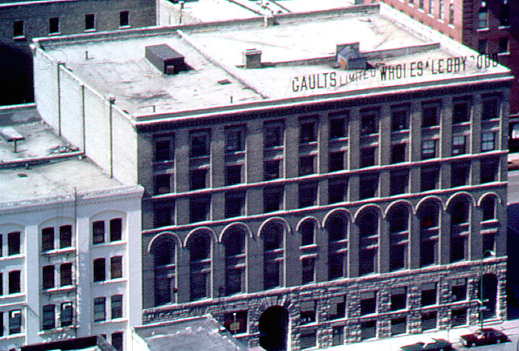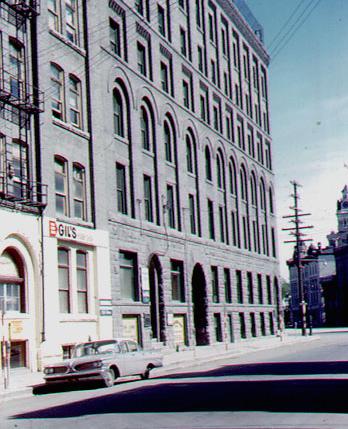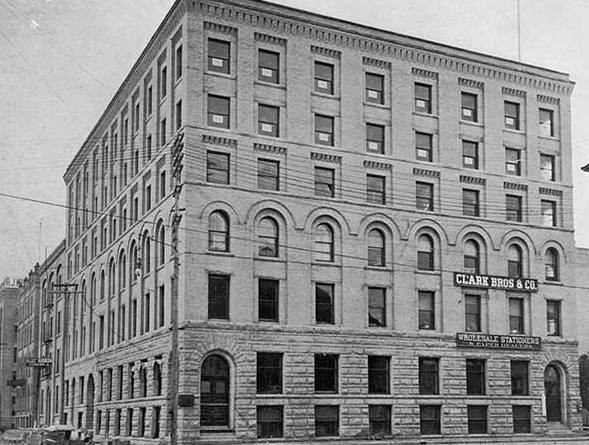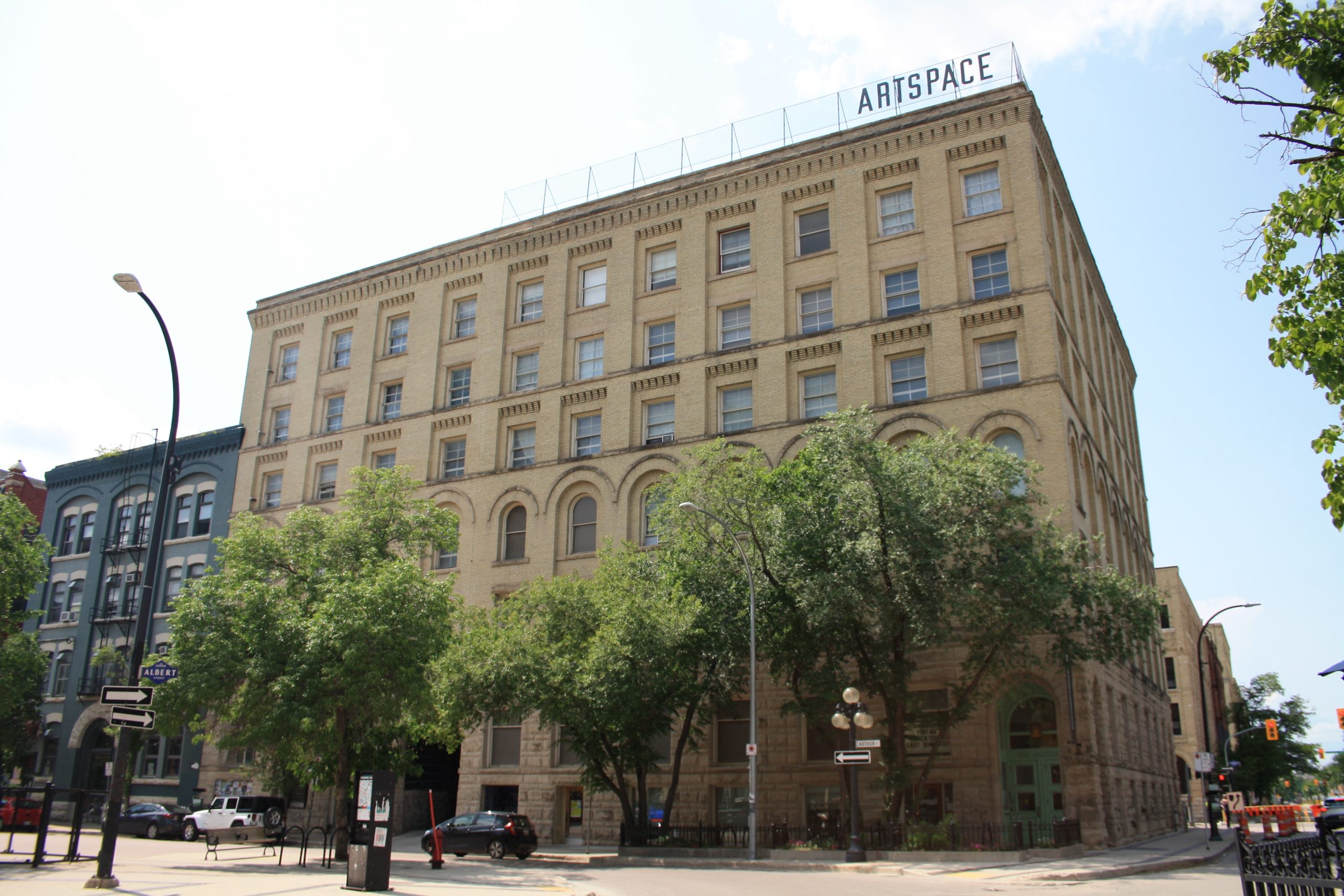Artspace
| Former Names: |
|
|---|---|
| Address: | 100 Arthur Street |
| Current Use: | Artspace Inc. |
| Original Use: | Gault Brothers Company Warehouse |
| Constructed: | 1900 |
| Other Work: | 1903, six-storey annex |
| Architects: |
|
More Information
The Gault, now known as Artspace, occupies a half-block area bordered by Arthur Street, Bannatyne Avenue, and King Street across from Old Market Square. Constructed in 1900 by architect George Brown for the Gault Brothers Company Ltd., a subsidiary of Montreal-based A.F. Gault and Company, the original four-storey brick and stone building exemplifies the Richardson Romanesque style. It features a wooden post-and-beam frame and a stone stacking method, with rounded arches and large window openings to provide light before electric lighting was available.
In 1903, a six-storey annex was added to the south wall, along with two additional storeys to the original building, designed by architect James H. Cadham. The facade was designed to obscure the separation between the original building and the annex. Gaults Ltd. occupied the building until 1973.
From 1973 to 1983, the warehouse was rented to various businesses, including arts and cultural organizations. In 1984, the Manitoba Centennial Centre took ownership and leased it to Artspace Inc. for 99 years.
Recognition & Awards
Historic Sites of Manitoba
Design Characteristics
| Style: | Richardsonian Romanesque |
|---|---|
| Neighbourhood: | The Exchange District |

