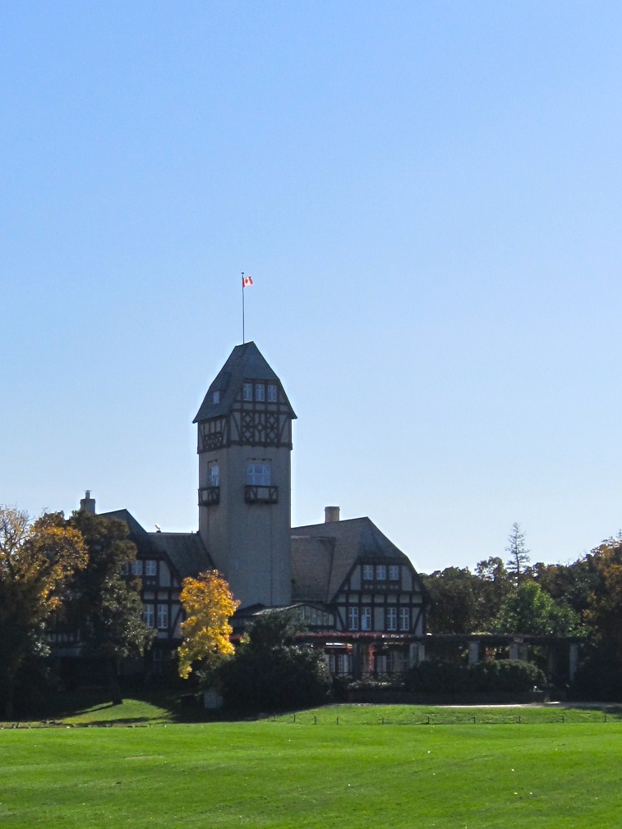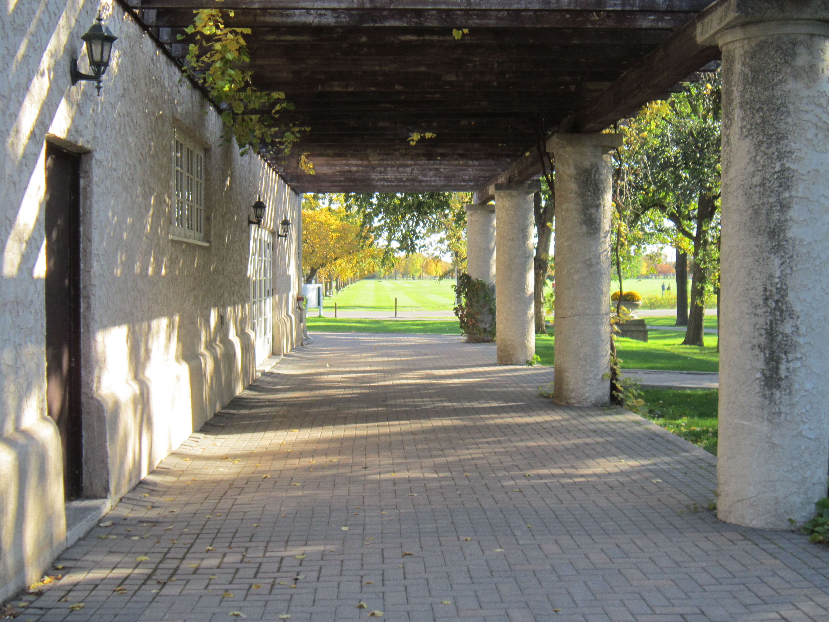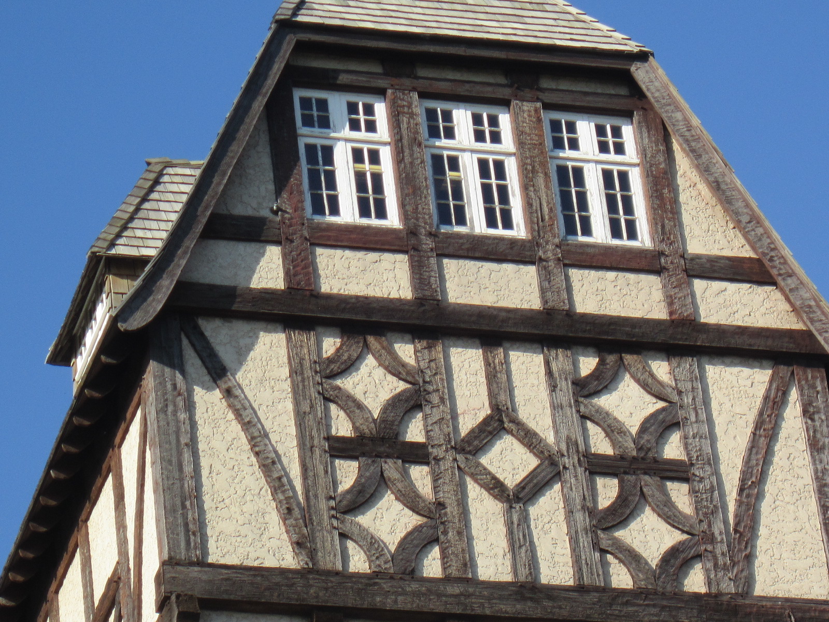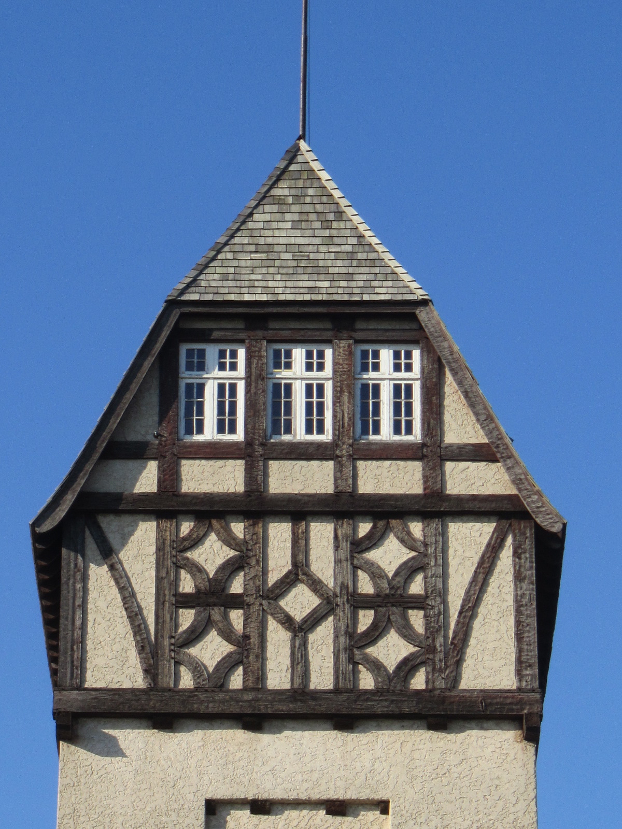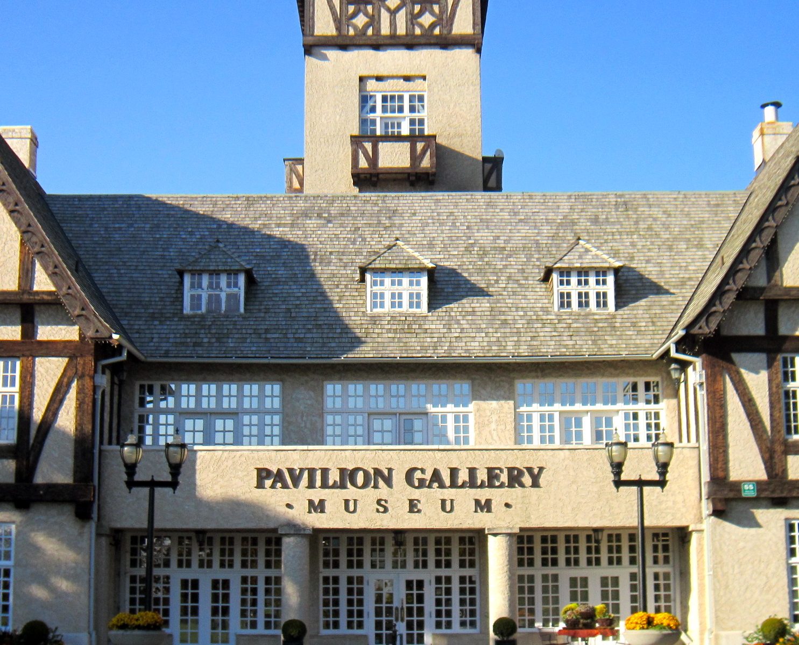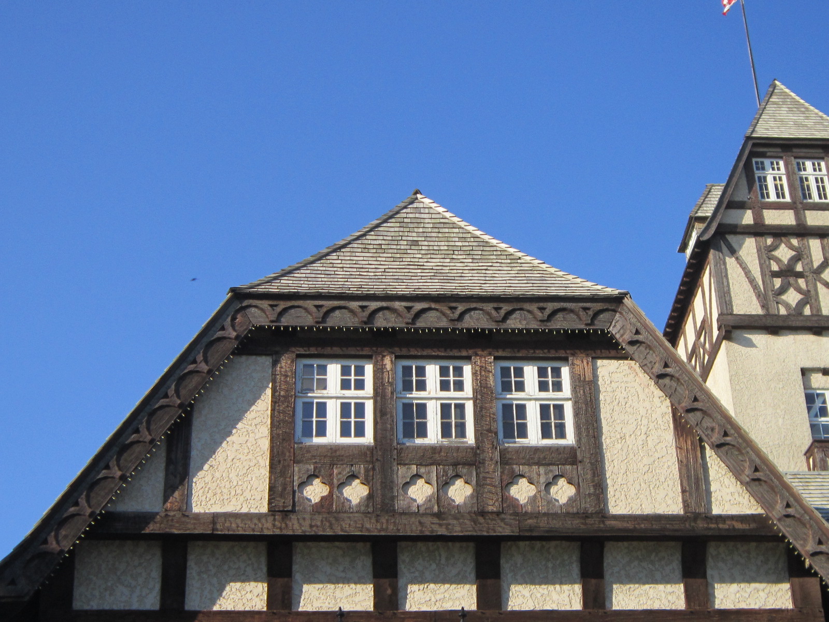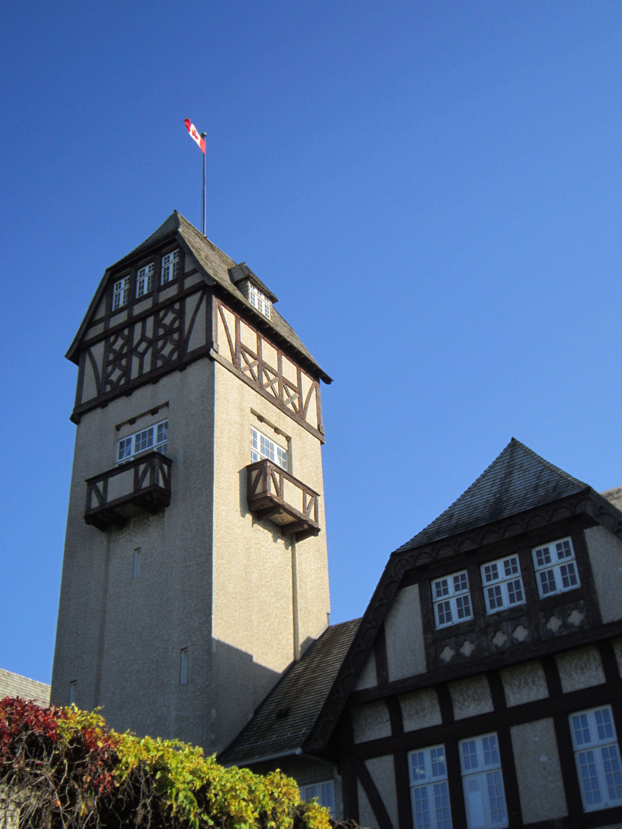Buildings
Assiniboine Park Pavilion
| Constructed: | 1930 |
|---|---|
| Architects: | Cyril Chivers |
| Firms: | Northwood & Chivers |
| Contractors: | J. A. Tremblay |
More Information
Located near the centre of Assiniboine Park and topped by a soaring tower that commands an impressive vista, the Assiniboine Park Pavilion serves as a focal-point to one of Canada’s foremost public parks.
The current building was constructed at a cost of $96,000 in 1930 and opened on May 24th of that year. The Pavilion was a replacement to an earlier structure which had burnt down the previous year. The new structure was designed by the local firm of Northwood & Chivers in a Tudor style with a hint of Swiss-chalet in the mix: Cyril Chivers, the Pavilion's principal architect reputedly conceived the building to possess an “international" character with design elements drawn from various cultures. Tudor half-timbering defines the upper floors of an overall scheme featuring a tripartite facade: two truncated gable-roof topped wings flanking a centre section surmounted by a tower. The other main materials are rough-cast stucco, extensive glazing with prominent mullions and wood shingling; design details include hipped dormers and quatrefoil cut-outs below the attic windows. The roofline, punctuated by the lofty, 28-metre-tall, central tower, presents a gentle curve near the lower portion of its pitch, harkening to historic pitched thatch roofs.
Though at 22 metres wide by 44 metres the new Pavilion was much larger, the overall massing of the design, H-shaped in plan, harkened to the form of the original building. Like it, through the use of a tower, the new building serves as a landmark visible from a great distance above the 283 acre park’s many trees. The general feeling of the building is of combination of stateliness and rusticity: an appropriate feeling for the heart of this large English-style garden, a point of civic pride. The Pavilion’s main floor originally held a refreshment rooms with access from either side wing; kitchens were located in the two side wings. The second floor held a dining room and a dance hall capable of holding 500 people. To the rear of the building, on it’s north-facing, the original pavilion’s vine-covered pergolas survived harm from the 1929 fire – as did, according to period accounts, the goldfish resident in the accompanying pond – and formed an appealing compliment to the main structure.
In 1969 the refreshment facilities on the main floor of the Pavilion were renovated, with space created or a souvenir shop and a park museum. Over time the building, howver, grew to be somewhat neglected. In 1998 a large-scale renovation again brought new life to the facility, which came to house a new restaurant and galleries housing works by local artists Clarence Tillenius, Ivan Eyre and Walter J. Phillips. At this time a glazed solarium-style space was added to the building’s north side.
The original Assiniboine Park Pavilion, designed by J.D. Atchison, was completed in 1908 and opened before the park itself. The structure, in a style which echoes the early “Prairie Style” work of Frank Lloyd Wright, featured a similar tripartite arrangement to that of the present building, with two lower sections flanking an elevated central tower and a wide second-floor balcony. This earlier facility housed a dance hall, banquet room, lunch and catering facilities; its tower held a 16,000 gallon water tank with water drawn from the nearby Assiniboine River. Constructed at a cost of $19,000, the building was intended for summer use only and had suffered from structural issues prior to the event which brought its ultimate demise.
Design Characteristics
- Tudor half-timbering
- Twin truncated gable-roof wings
- Tripartite facade
- Rough-cast stucco, extensive glazing with prominent mullions and wood shingling
- Lofty 28-metre-tall central tower
- Hipped dormers and quatrefoil cut-outs below the attic windows
- Original 1908 pergolas and pond
