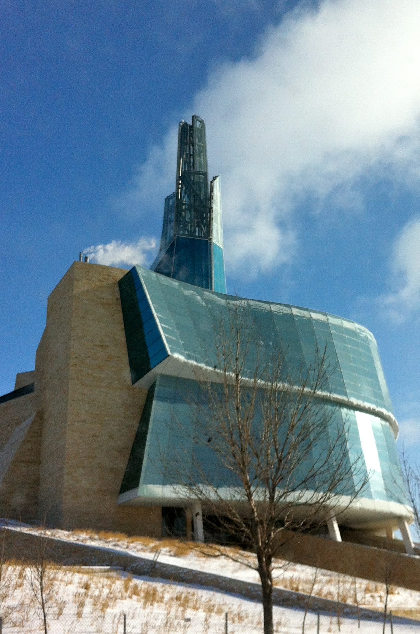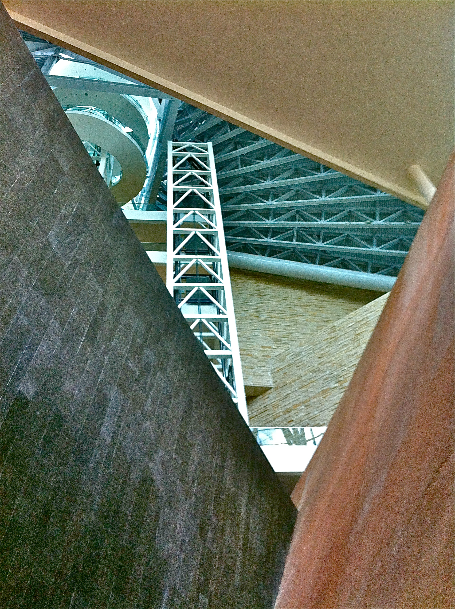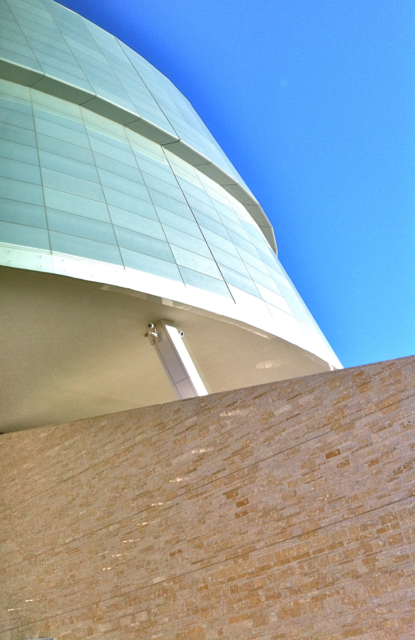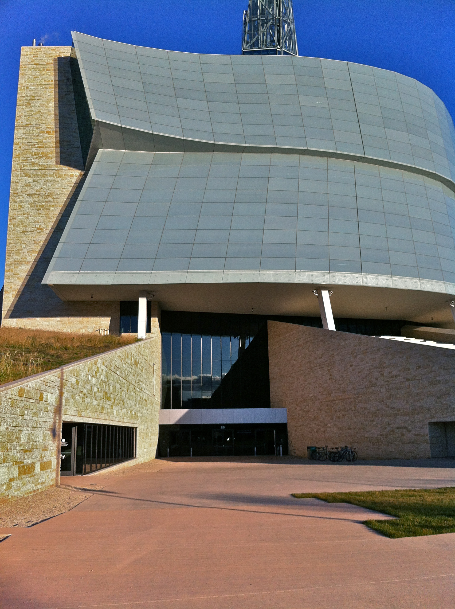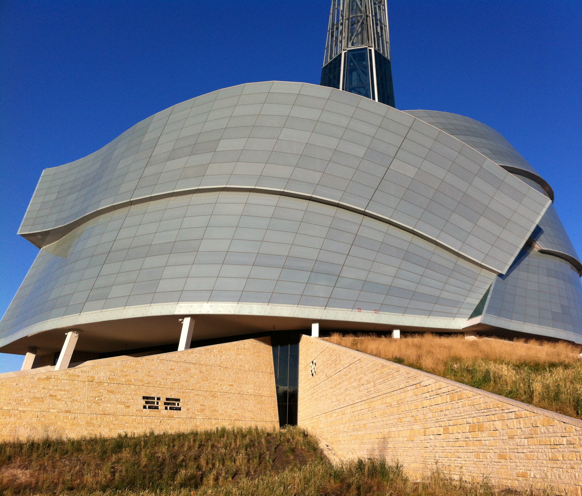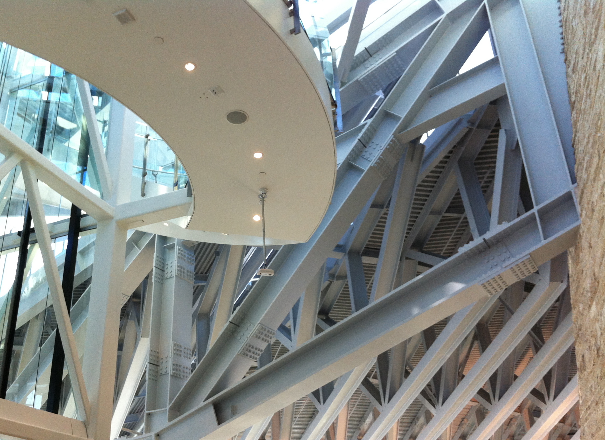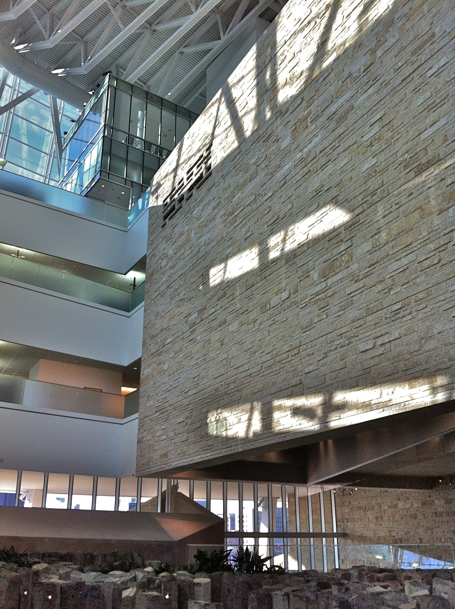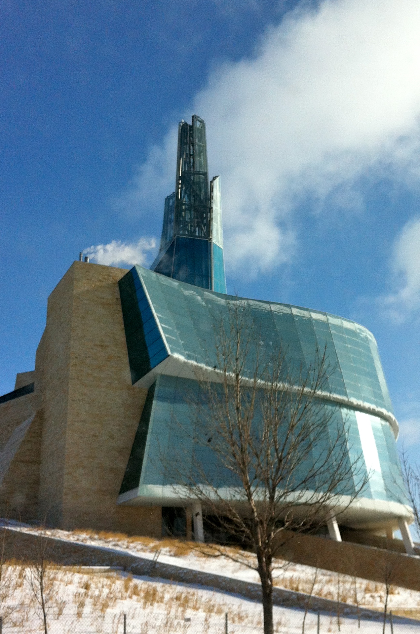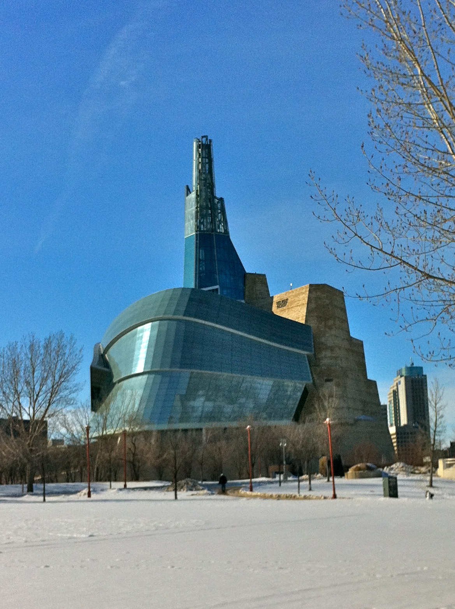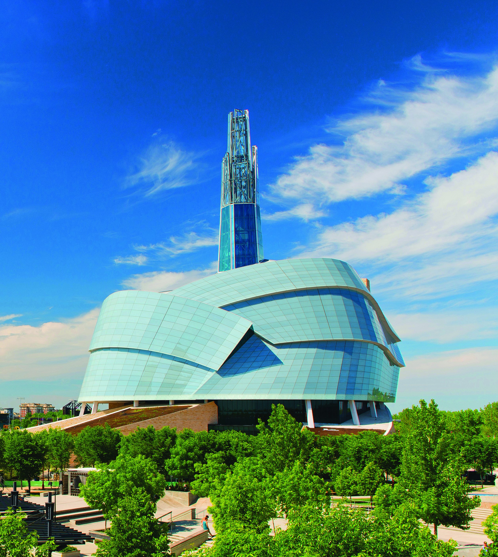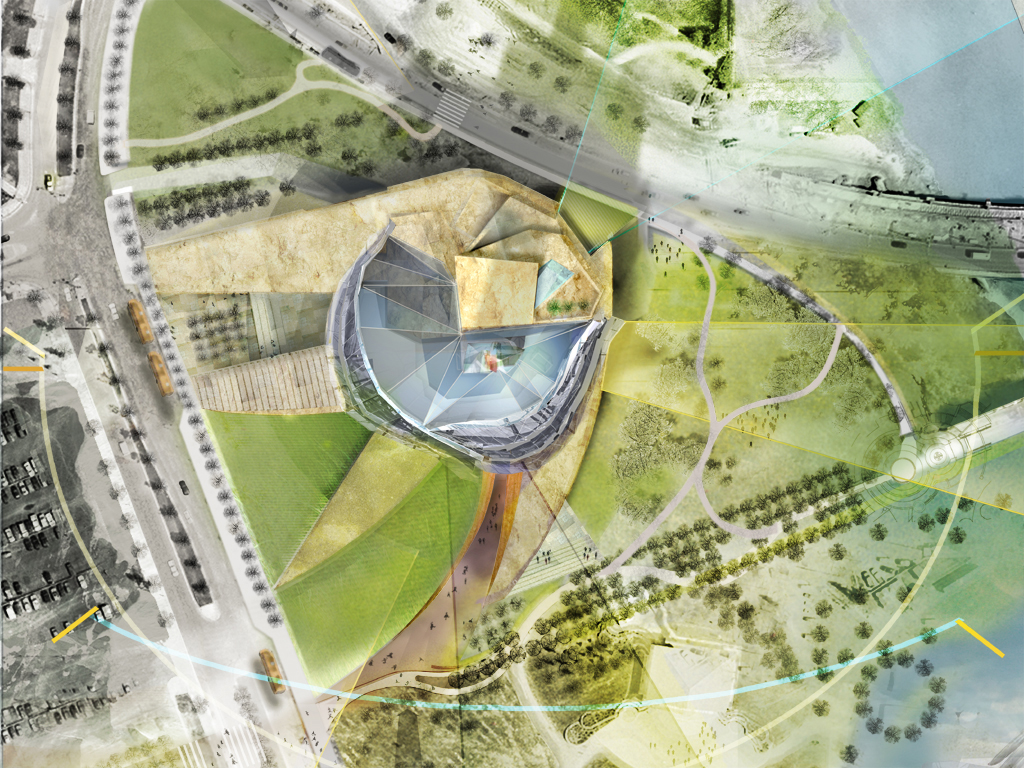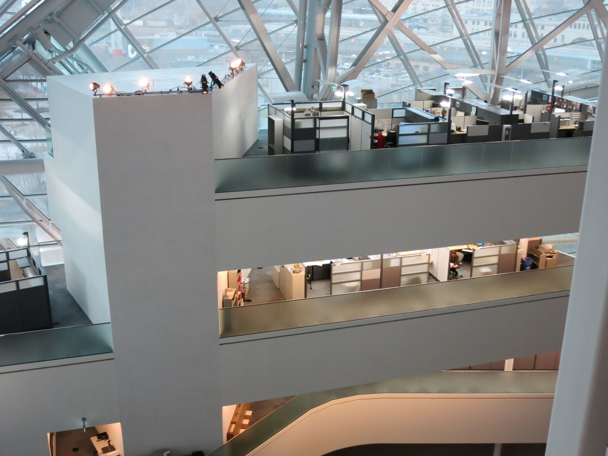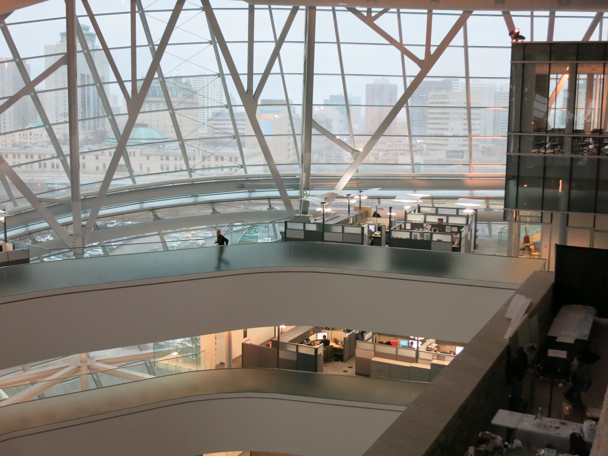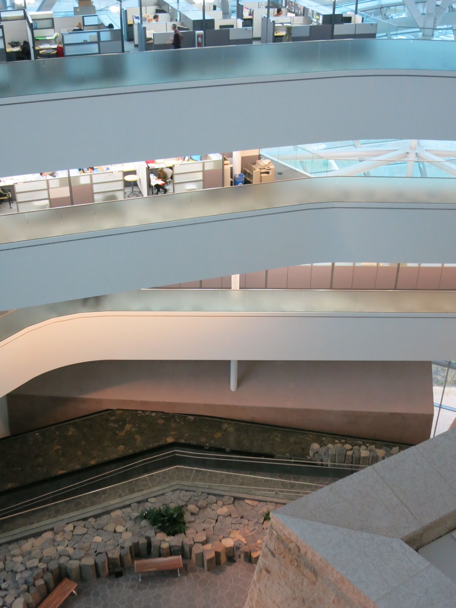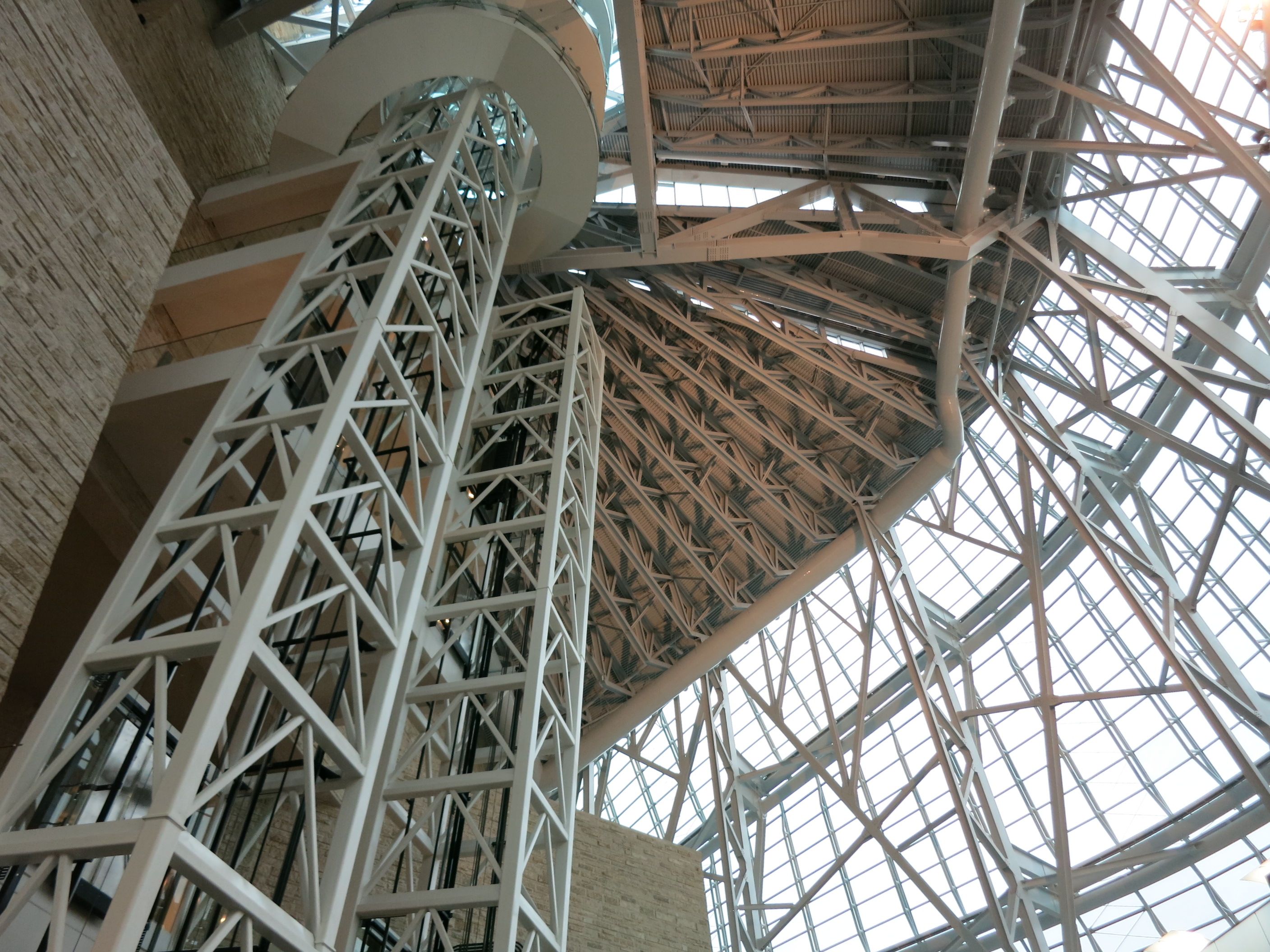Canadian Museum for Human Rights
| Address: | 85 Israel Asper Way |
|---|---|
| Constructed: | 2009-2014 |
| Architects: |
|
| Landscape Architects: | |
| Contractors: |
|
More Information
A colossal complex of glass and stone, the Canadian Museum for Human Rights (CMHR) towers over the landscape of the northeast corner of The Forks. It stands at the foot of Esplanade Riel, animating the skyline both near and far. The CMHR is a vision pursued into reality. It is the vision of Winnipeg businessman Israel (Izzy) Asper, taken up following his death in 2003 by his daughter Gail.
Scatliff+Miller+Murray Landscape Architects (SMM) were engaged in 1999 to put together a team that would start to conceptualize the museum. The SMM team was engaged for the next four years in the development of the proposal that eventually found its way into an international architectural design competition. Architect Antoine Predock of Albuquerque, New Mexico was awarded the design of the museum, which he considers his most significant project. The museum opened in September 2014, as a global first: a museum dedicated to the evolution, struggle, and future of human rights around the world. As the fifth national museum in Canada, and the first built outside of the National Capital Region, CMHR represents a partnership of strong private and local support and three levels of government committed to make the vision a reality.
Developed following an exhaustive consultation process across the country, the vision underlying the building’s design is that of a journey, one echoing the evolution of human rights in an allegorical sense going from darkness of abuse to the enlightenment of a nearly global respect for human rights. The 10 core galleries cover a sweep of history with interactive technology presenting diverse themes, with emphasis on Indigenous peoples, the Holocaust, and Canadian and global human rights stories. CMHR does not exhibit many conventional artifacts; rather, it challenges museum-goers with interactive displays to awaken the individual’s awareness and values. Exhibit design was by Ralph Applebaum Associates of New York.
The metaphor of journey is communicated in the museum’s architectural forms, which rise in allusion to natural forms: soil and root, mountain and cave, cloud and light. ‘Rooted’ in the earth, visitors start their journey below grade in the limestone-lined entrance ramp. The building’s ground floor provides orientation and meeting space, a gift shop, restaurant, and visitor services. Galleries on different levels are linked by dramatic back-lit alabaster walkways. A vast yet tranquil Garden of Contemplation, with still-water pools punctuated by dramatic black Mongolian basalt, provides a place for visitors to rest and contemplate. Progressing upward, galleries gradually open to more light under the cloud-like glass and limestone which covers an internal skeleton of structural steel. The final phase leads to allegorical enlightenment in the Tower of Hope. At 100 metres high (328 feet) this glass tower provides an impressive view of the city.
Predock’s design for CMHR seeks to express in glass and stone the rich textures and geology of Canada’s landscape. Highly intricate in design, CMHR was technically challenging in its construction and relied greatly on computer modelling for design and construction. This proved to be imperative as materials in the glass envelope alone amounted to 1,669 custom pieces of tempered glass in the ‘cloud’ and 175,000 individual pieces of limestone and basalt.
HRH Queen Elizabeth II laid CMHR’s cornerstone on July 3, 2010. The stone was brought from Runnymede, England, where the Magna Carta, one the world’s first charters of individual freedoms, was signed 800 years earlier. Care was taken to ensure that archaeological research and investigations took place prior to construction. From 2008 to 2012, 400,000 artifacts were uncovered, representing use of this Treaty One land by Indigenous people as far back as 1100 AD.
Scatliff+Miller+Murray were engaged by architect Predock to assist in the execution of the project vision to integrate the building into a timeless landscape. SMM remain involved with the CMHR in the implementation of the rolling native tall grass prairie landscape. The implementation of revegetation practices showcases one of the largest urban native tall grass prairie revegetation initiatives in Canada and speaks to the foundation of human rights and our connection to the earth.
Recognition & Awards
Manitoba Masonry Design Awards, Presidential Award of Excellence, 2014
2014 Canadian Consulting Engineering, Award of Excellence, 2014
Canadian Institute of Steel Construction, 2014 National Steel Design Award, Engineering, 2014
Premier’s Award for Design Excellence, 2015
Design Characteristics
| Materials: | Tyndall stone |
|---|---|
| Height: | 328 feet (99.97 metres) |
| Neighbourhood: | The Forks |
- Tyndall limestone cladding
- Ten core galleries
- Back-lit alabaster walkways
- Glazed “Tower of Hope”
- Curving glass envelope
- Native tall grass prairie ramps
- Exterior public seating
