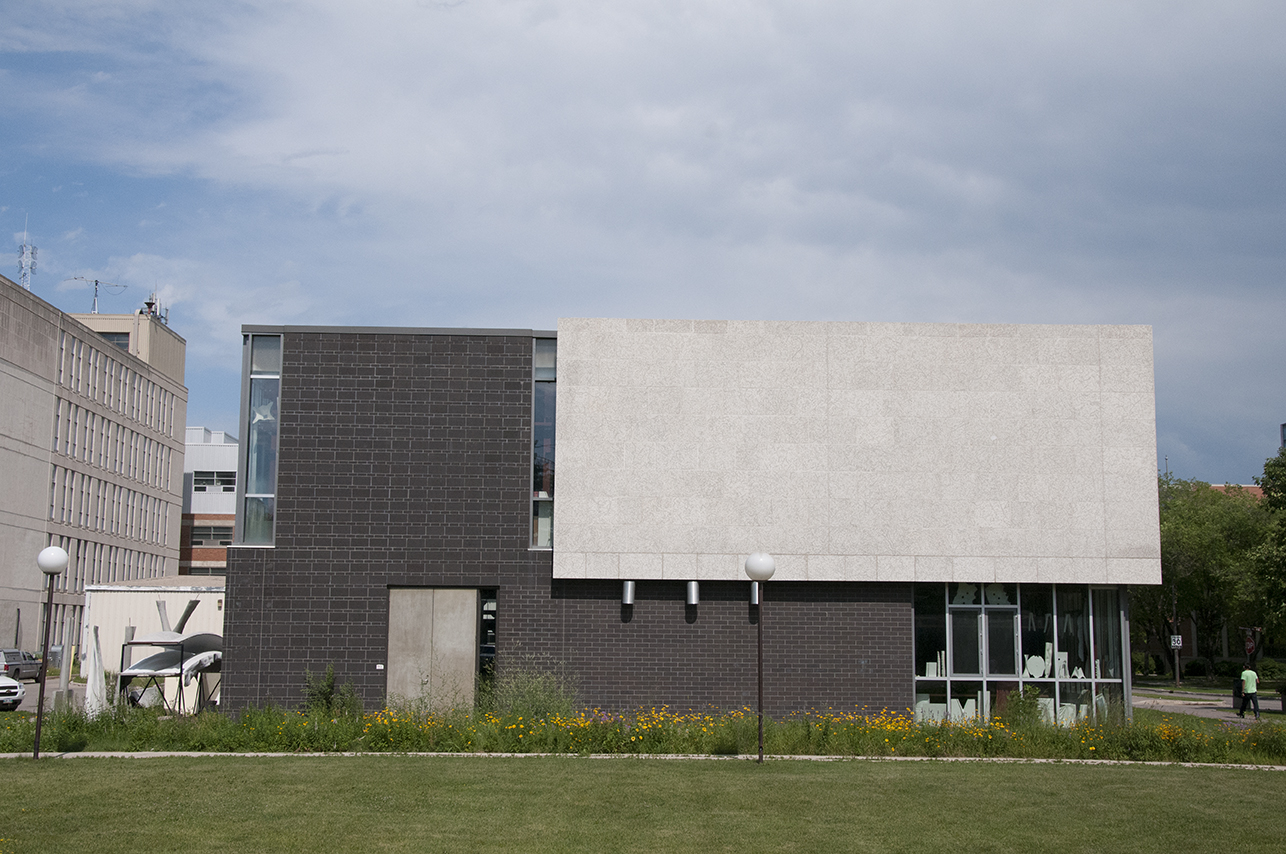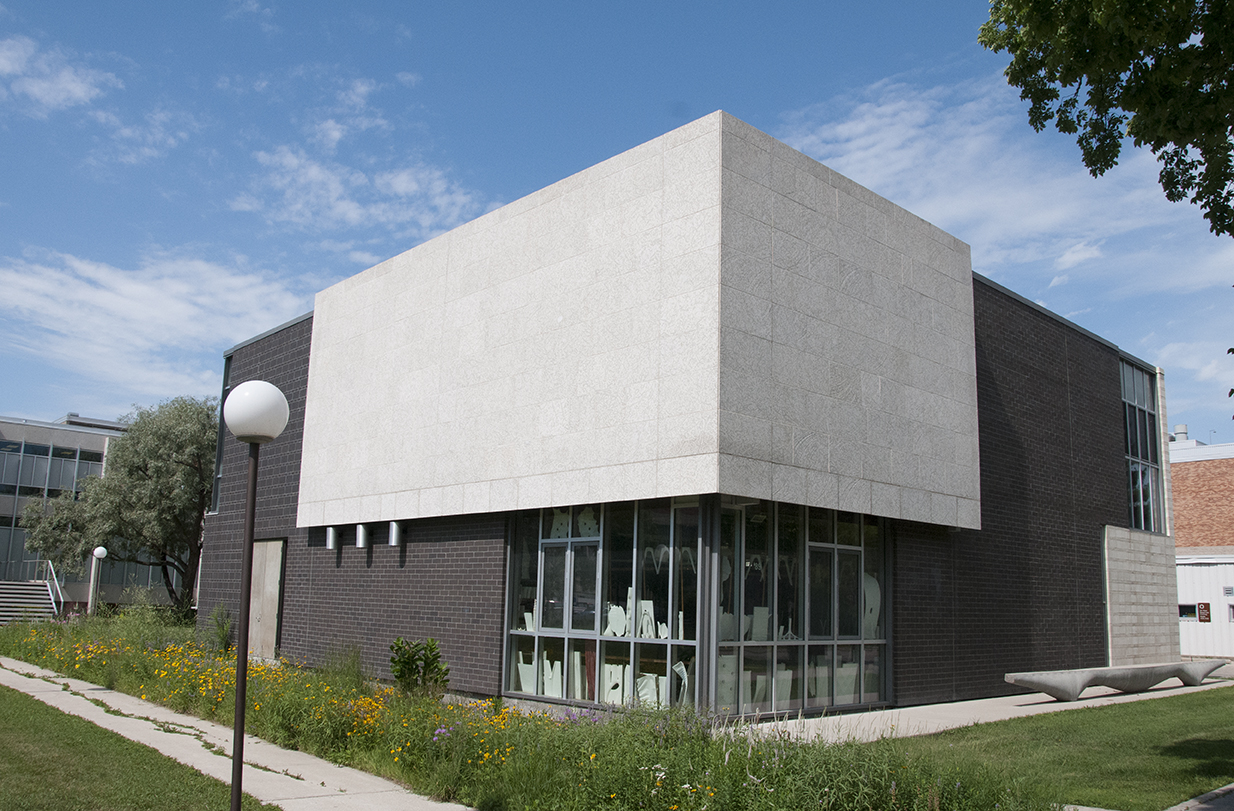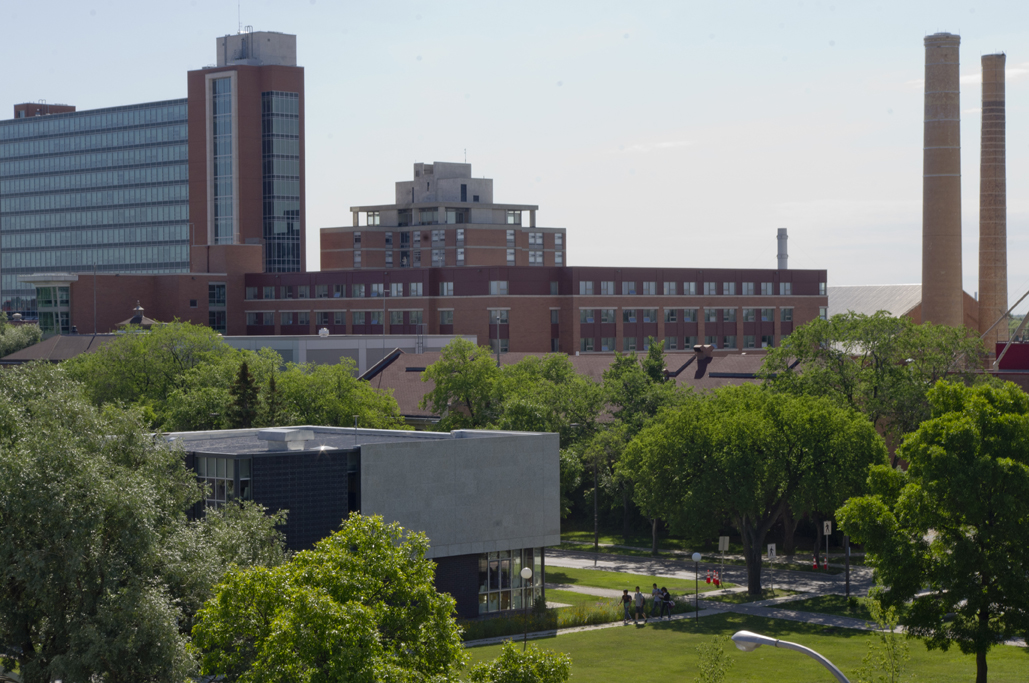CAST (Centre for Architectural Structures and Technology), University of Manitoba
| Address: | 91 Dafoe Road |
|---|---|
| Constructed: | 2002 |
| Architects: |
|
| Guides: | Part of the QR Code Tour |
More Information
As a collaboration between C.A.ST. program director, Mark West and architect Herbert Enns, the C.A.S.T. laboratory building was constructed as an extension to the architecture programme to test structural and material possibilities through wood, metal, concrete, masonry and textile fabrication workshops. The 5,000 sq. ft. space is situated between the schools of Engineering and Architecture and , reflecting the focus of the program on connecting various fields of experimentation. The building was designed to provide opportunities for collaborative and full-scale construction in order to complement the modern education of architects and engineers.
A number of building elements were incorporated to facilitate a new mode of education. Ten openings were intentionally left in the masonry cavity walls for infill projects to be designed, built and installed by students. The building also provides space along the south facade to test building performance against the fluctuating climate of Winnipeg. These building elements provide opportunities for students to discover the physical implications of working directly with a full scale architectural project. The building is also designed to support traditional classroom studies of construction technologies through the exposure of its structural, electrical and mechanical systems.
The exterior of the building is a highly articulated composition of brick, Tyndall stone and glass. The southwest corner of the structure is accentuated by a protruding Tyndall stone shield on the second level. Unlike other campus buildings, this Tyndall stone is thinly cut and installed to further give an appearance of thinness and lightness to the building skin. Below the Tyndall shield is a storefront window system that wraps the corner, creating a connection between Dafoe Road and the internal workings of the centre. Passers-by are drawn to a showcase of continually changing work that is displayed in the southwest windows. The interior of the building is a rough, large, open space, with a 1,200 square foot loft, finished with smooth and rough concrete block.


