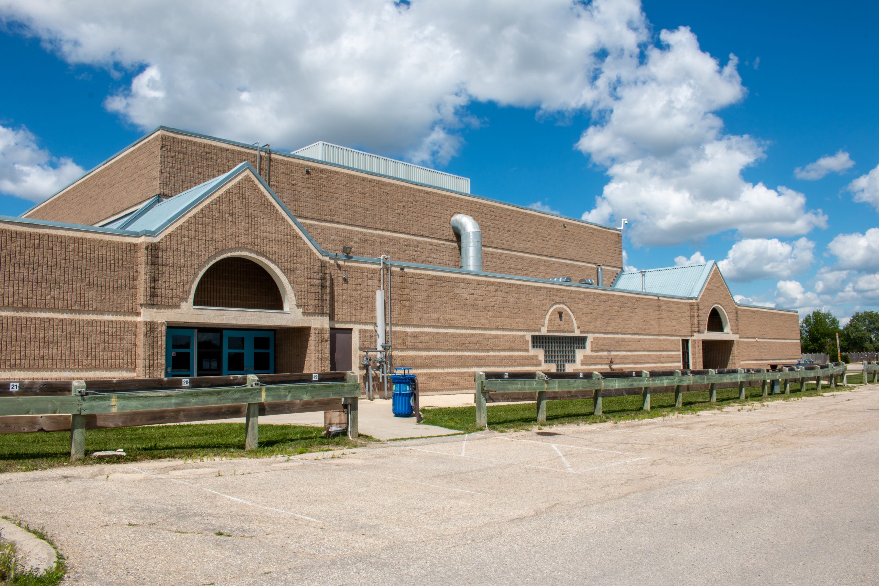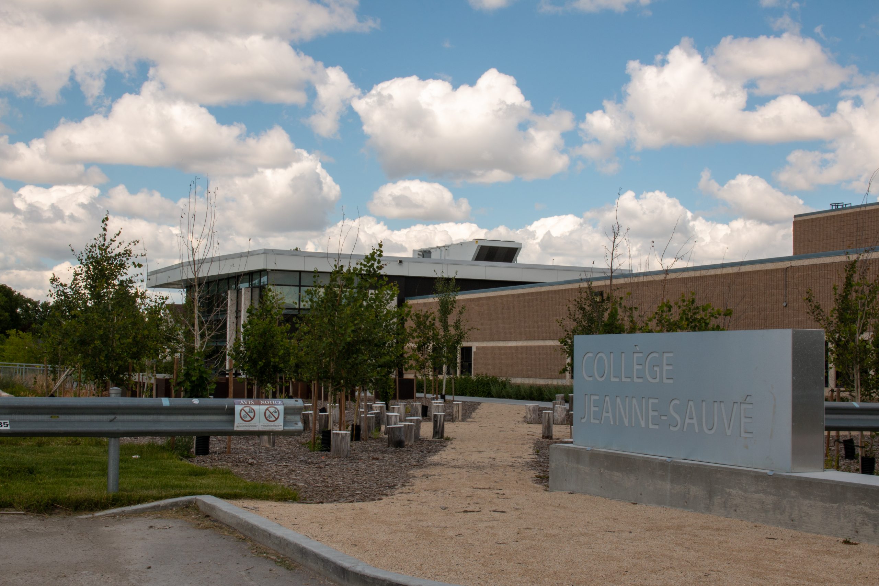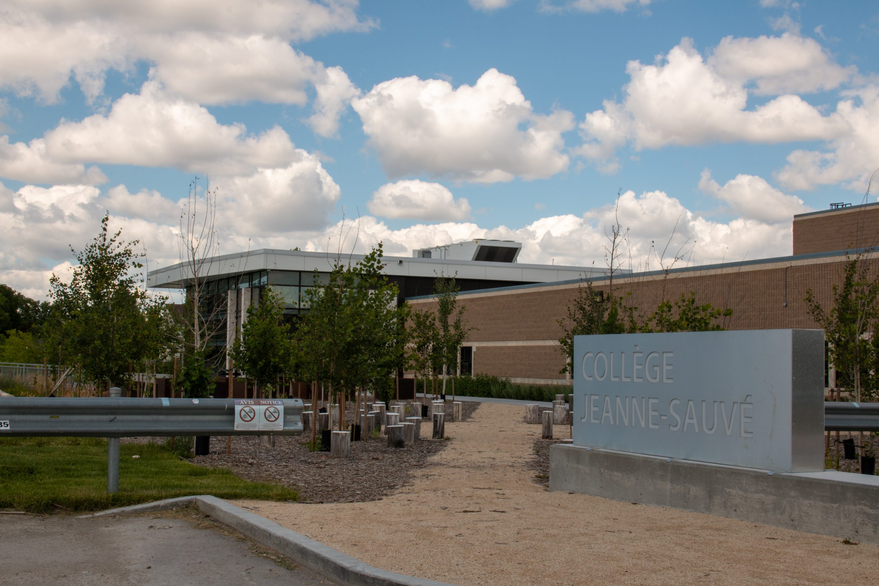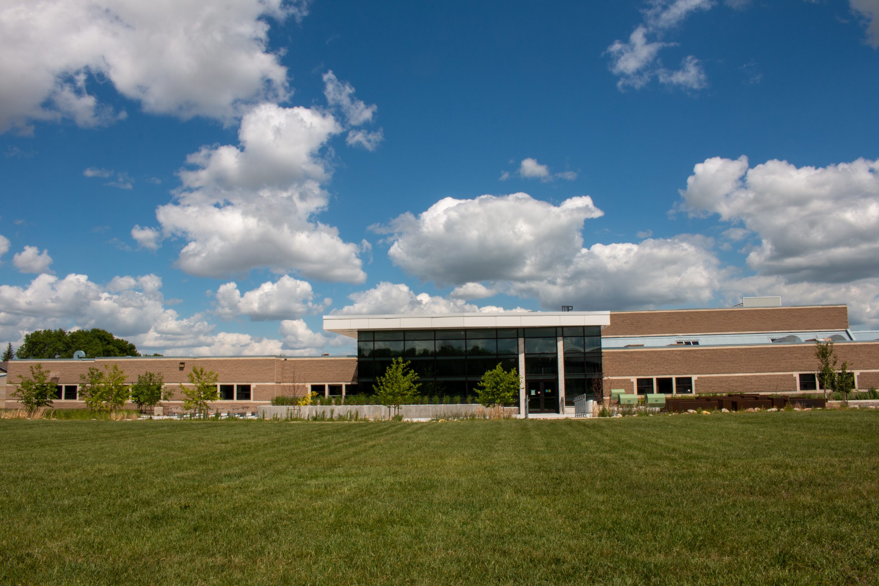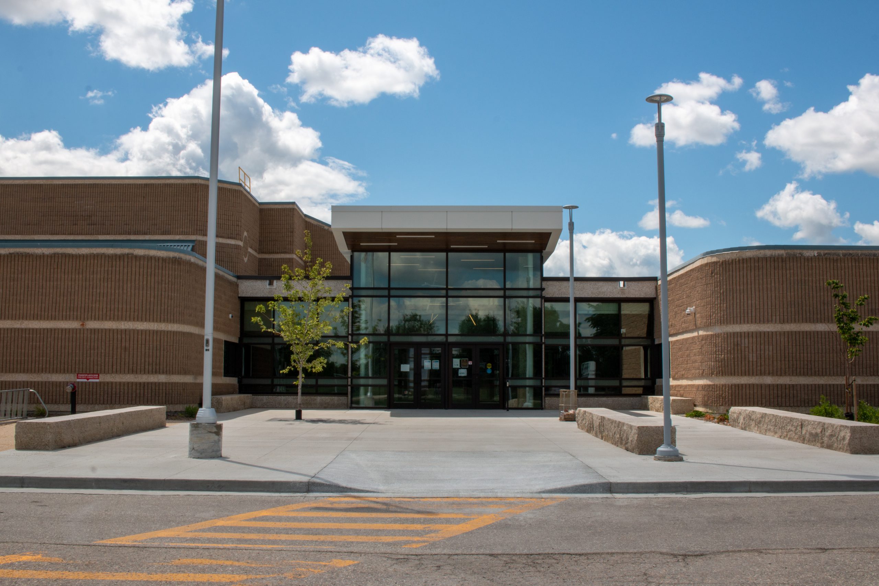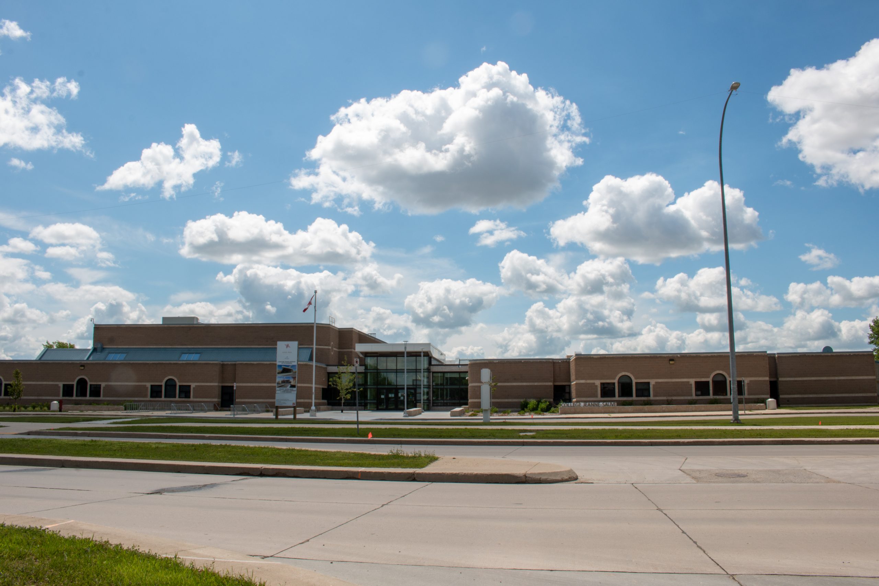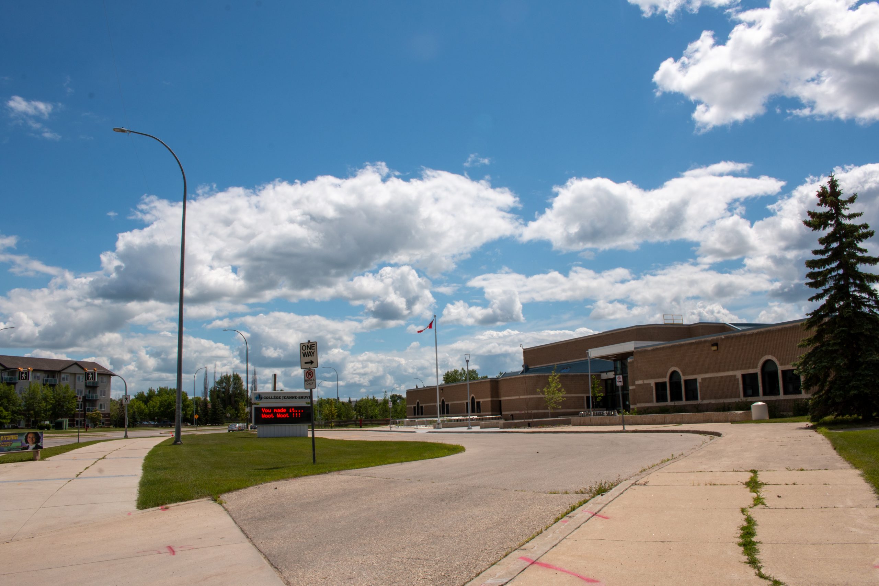Collège Jeanne-Sauvé
| Address: | 1128 Dakota Street |
|---|---|
| Current Use: | Education |
| Constructed: | 1990 |
| Other Work: | 2022 French Immersion Facility expansion |
| Architects: |
|
| Firms: |
|
| Contractors: |
|
More Information
Collège Jeanne-Sauvé opened in 1990 offering education for Grade 6 to Grade 11 students in french immersion. The school continues to offer french immersion education, although for Grades 9 to 12 students. The school’s name was chosen in commemoration of former governor-general Jeanne Sauvé in the spirit of bridging the gap between English-speaking and French-speaking communities in Manitoba through french immersion schooling.
The building features include an open-air cafeteria, weight room, mini greenhouse, and unusual detailing. The architect Glen Coburn of MCM Architects had intended to create a “pleasant environment, with a non-institutional appearance” with the school’s design. Additions to the building began in early 2022 to expand the school’s French immersion facilities.
Design Characteristics
| Neighbourhood: | St. Vital |
|---|
- Mix of smooth and textured brown brick facade with courses of limestone
- Open-air cafeteria
- Weight room
- Mini greenhouse
- Unusual detailing
Sources
“Collège Jeanne-Sauvé project to temporarily relocate students.” Toronto Star, February 17, 2022.
“Research key to ‘unique’ school.” Winnipeg Free Press, September 17, 1989.
