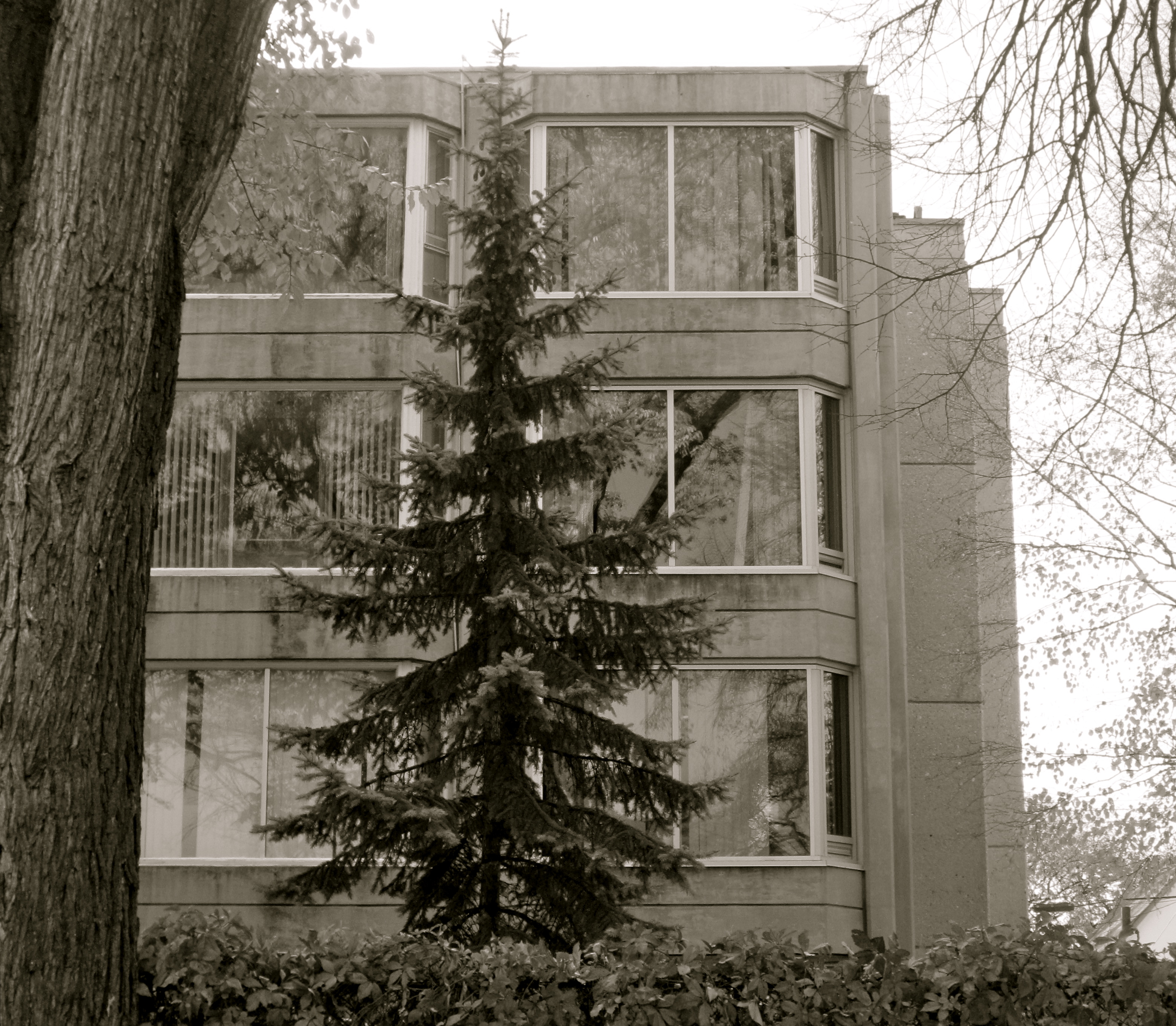Convalescent Home of Winnipeg
| Address: | 276 Hugo Street North |
|---|---|
| Constructed: | 1965 |
| Architects: |
|
More Information
The Winnipeg Convalescent Home has a long history, having commenced operation in 1883. The Home’s present structure was constructed in the 1960s. Four storeys tall, with an exterior composed of a fusion of exposed concrete and brown brick sections, building’s eastward Hugo Street facade is composed of five main bays with the outer two on these on each exterior wing carrying slightly projecting large and heavily glazed bay windows. The north and west Jessie Street facades are largely made up of glazing and bare concrete with plate glass sections and more bay windows providing a pleasant view from the interior to an intimate garden space. A T-shaped plan allows the building to make the most of this garden and natural light by expanding the opportunity for glazing while also creating the exterior open spaces. Kitchens, a dining room, offices and a lounge take up the Home’s first floor while rooms, further lounges and functional spaces are arrayed on the floors above. While distinctly modern, with even a Brutalist tinge, the structure fits in well with its historic residential context and seems a welcoming building for its live-in clientele.
Design Characteristics
| Materials: | brick |
|---|---|
| Height: | 4 storeys |
- Exterior composed of exposed concrete and brown brick
- Clear communication of structure
- Large bays windows
Sources
Thomas, Lesley. 100 Years of Caring: The History of the Convalescent Horn of Winnipeg, 1883-1983. Winnipeg: The Convalescent Home, 1983.
