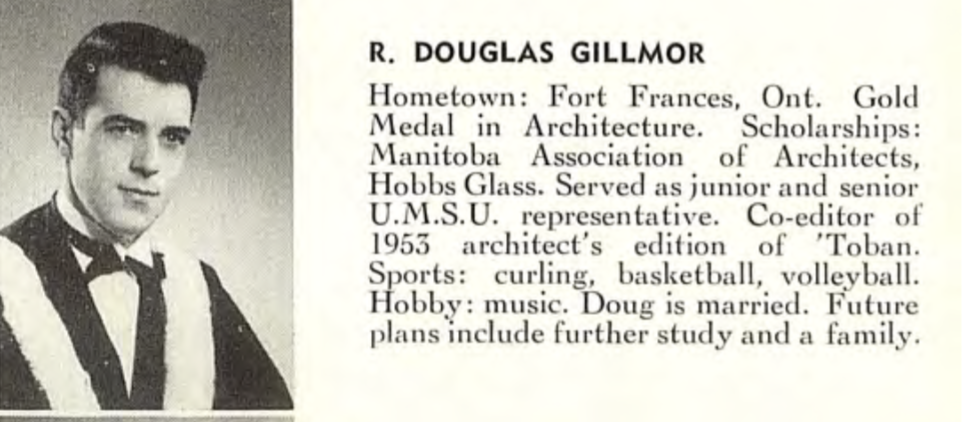Biography
A scholar among hands-on practitioners, Doug Gillmor showed early signs of becoming an academic. Born in Fort Frances, Ontario, Gillmor completed a Bachelor of Architecture at the University of Manitoba in 1954. Prior to winning the Royal Architectural Institute of Canada Gold Medal that year, he was selected to summarise the year’s projects for the Royal Architectural Institute of Canada Journal. Gillmor also wrote about a fourth-year joint design project, a comprehensive look at the factors which would contribute to the successful design of a new City Hall for Winnipeg. Gillmor’s own plan, with an office tower and low separate council chambers, looks much like the reworked design that Green Blankstein Russell eventually built. Gillmor’s other published design for “A Summer Restaurant,” submitted as part of the same process the year earlier, also bears a striking resemblance to the restaurant erected within the Assiniboine Park Zoo. Gillmor’s thesis project in his final year, a newspaper plant, took the thesis award. He was given the Manitoba Association of Architects (MAA) Hobbs Glass Scholarship.
In 1955, Gillmor studied under Louis Kahn at the Massachusetts Institute of Technology (MIT) on a scholarship, and earned his Masters of Architecture. That autumn, he began work for the firm Smith Carter Katelnikoff in Winnipeg, where he was a junior partner on the team assigned to the Winnipeg City Hall design competition. While Smith Carter did not win, its entry made the secondary selection of six designs. Having worked in such detail on the design factors of the City Hall project two years before as a student, Gillmor likely made a strong contribution to the Smith Carter entry.
Gillmor registered with the Manitoba Association of Architects January 18, 1958. He had already begun his career as part of the faculty at the School of Architecture, where he stayed until he moved in 1971 to the University of Calgary. In 1958, Gillmor assisted fellow staff member Jim Donahue, who was the associate designer of the new building for the School of Architecture (now the J.A. Russell Building). Dean John Russell had stressed interaction between the designers and the client group, in this case the faculty and students, so much of the planning was done on campus, before the design was drawn up in conjunction with Smith Carter Katelnikoff Architects.
In 1959 Gillmor entered private practice in a partnership named Blankstein Coop Gillmor Hanna, which further amalgamated in 1964 to become Waisman Ross Blankstein Coop Gillmor Hanna. This was an active practice whose projects are noted in a separate report on the firm. Of particular note was its success in winning a national competition in 1961 for the Mendel Art Gallery and Conservatory in Saskatoon. In 1964 Gillmor designed the gateway to the International Peace Garden on the border with the United States. This cooperative effort between Gillmor and Don Ellis was followed in 1979 by Gillmor’s design for an All Faith Peace Chapel, which features encircling stones and walls engraved with messages of peace.
Another of Gillmor's successful solo initiatives was the Parks Structures Program for the City of Edmonton regional park system, which received the design excellence award from the Alberta Association of Architects in 1979. By 1971, Gillmor had left his Winnipeg practice to join the faculty of the University of Calgary. He had just completed an intense period of practice with Number TEN Architects, during which he was directly involved in the construction of the Northstar Inn (now Radisson Hotel) on Portage Avenue and less directly in the design and early construction of the Convention Centre, the Royal Trust Tower and the Rupertsland Square Development (1971-1974).
In 1979, Gillmor moderated a public forum on Prairie architecture, co-sponsored by the RAIC and the University of Calgary. Other panelists included Peter Hemingway of Edmonton, Gus Da Roza of Winnipeg, Clifford Wiens of Regina, and Jack Long of Calgary. It was an insightful discussion on the search for a Prairie regionalism coming face to face with the big-box mentality of urban development. In particular the forum proceedings demonstrated Doug Gillmor’s skillful understanding both of the issues and the scope of design being undertaken across the Prairies during that period.
Gillmor also served as a professional advisor for the national competition for a new Edmonton City Hall in 1976; the provincial competition for the design of the Alberta Legislature Precinct in 1981; and, the international competition for the design of the Canadian Museum for Human Rights (Winnipeg) from 2003-2005. He was also a jury member for the invitational competition for the new Canadian Embassy in Berlin (1999).
Oral History Interview
Projects
- School of Architecture Building, University of Manitoba, 1959
- Mendel Art Gallery, Saskatoon, Saskatchewan, 1964
- Peace Chapel, International Peace Gardens, 1965
- Silver Heights United Church, 190 Garrioch Avenue, 1965
- Canadian Embassy in Islamabad, Pakistan, 1967
- University Centre, University of Manitoba, 1969
- Winnipeg Art Gallery, 300 Memorial Boulevard, Winnipeg, 1971
Sources
- “A City Hall for Winnipeg.” The Journal (Royal Architectural Institute of Canada) 31 (March 1954): 72.
- “Architectural Design.” The Journal (Royal Architectural Institute of Canada) 31 (March 1954): 66-71.
- “City Hall.” Pamphlet. 1960. In the collection of the Jewish Cultural Centre.
- “Northstar Inn: Designed for Manitobans.” Winnipeg Tribune. 26 February 1971.
- “Remarks by John A. Russell.” The Journal (Royal Architectural Institute of Canada) 36 (December 1959): 421.
- “Prairie Architecture Examined.” The Canadian Architect 16 (October 1979): 21-30.
- Keshavjee, Serena. ed. Winnipeg Modern. Winnipeg: University of Manitoba Press, 2006.
- Manitoba Association of Architects. Letter R. Douglas Gillmor. 18 January 1958.
- Sellors, Roy. Letter to Manitoba Association of Architects. November 1972.
- Thompson, William P. Academic Influence: A Legacy. Unpublished manuscript. March 2002. 13.
- Winnipeg Architecture: Oral History Project, Architectural Practitioners 1945-1975
