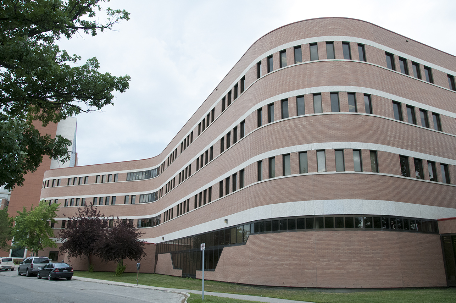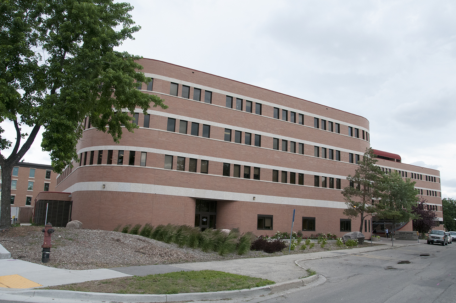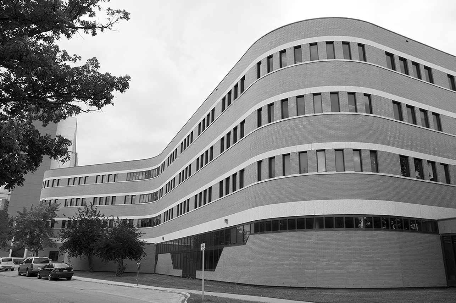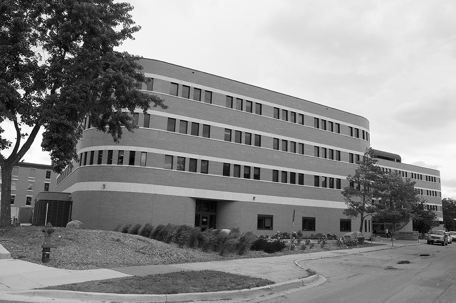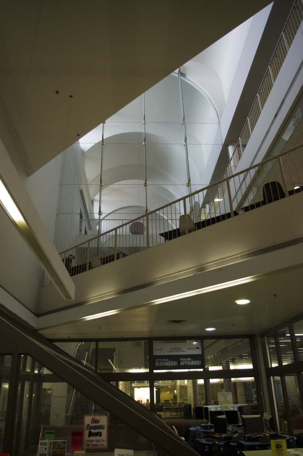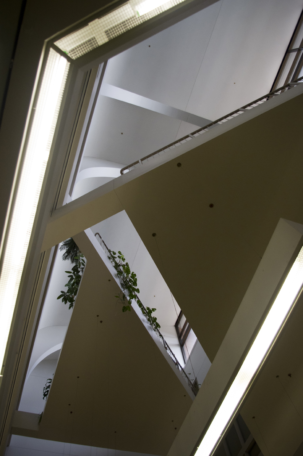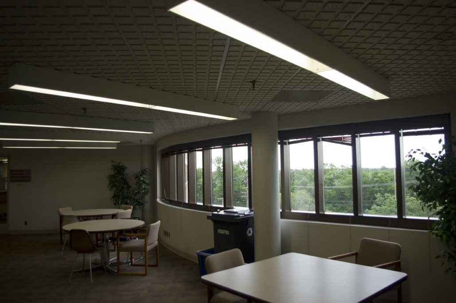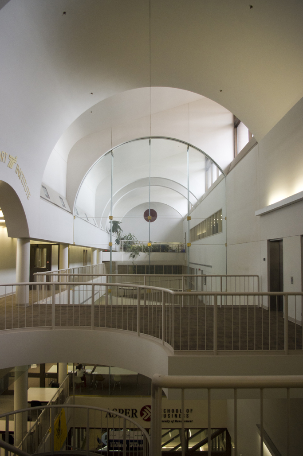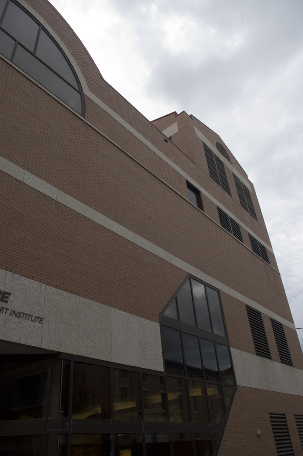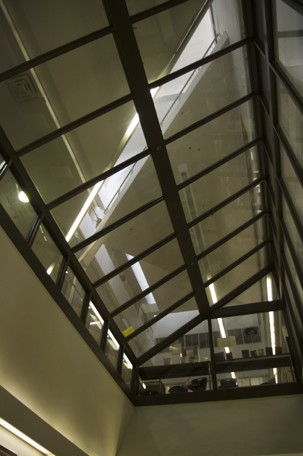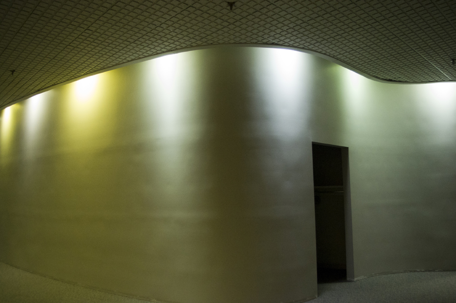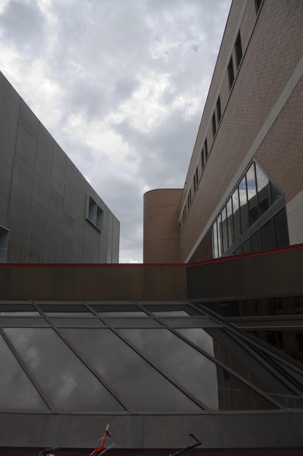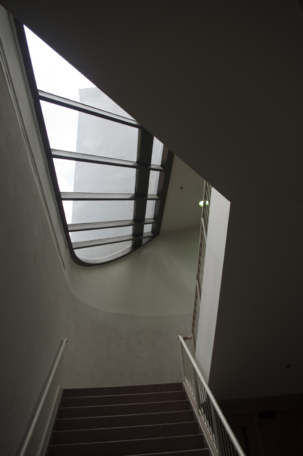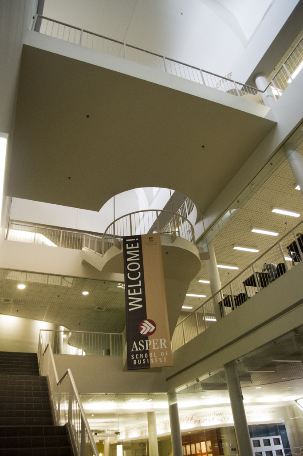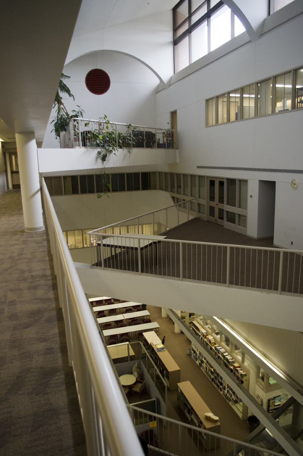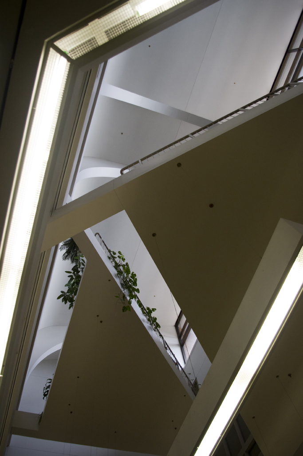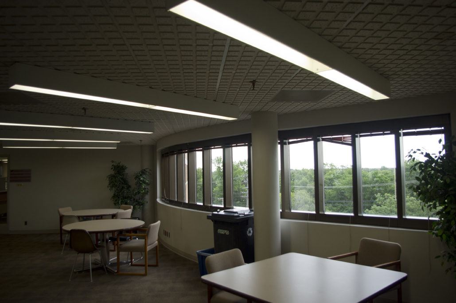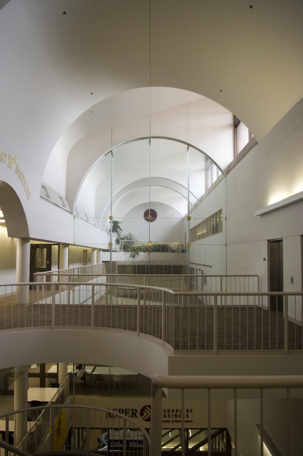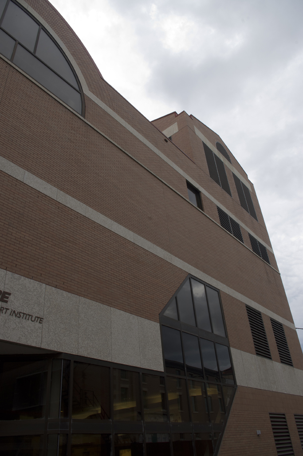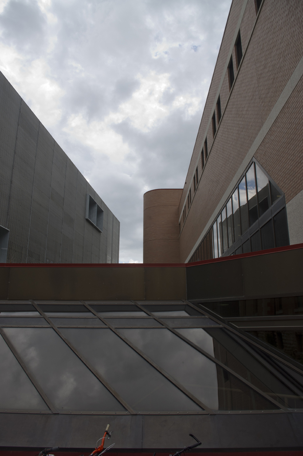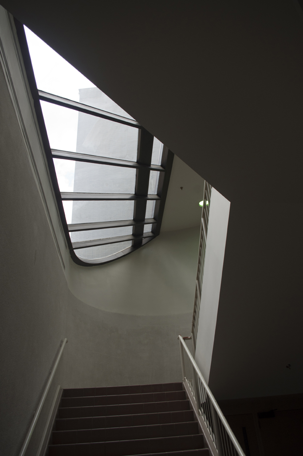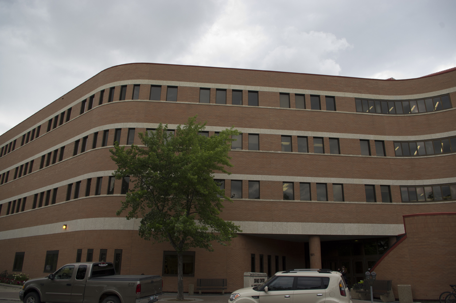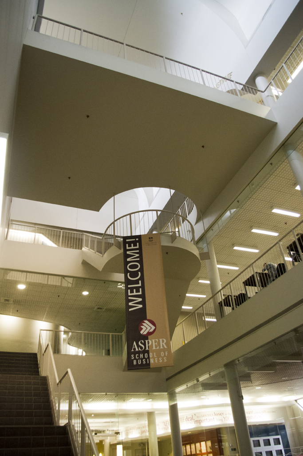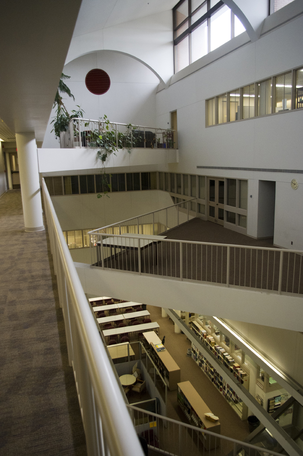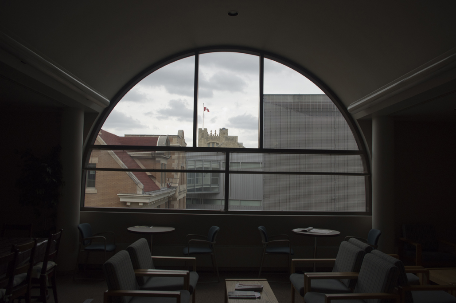Drake Centre, University of Manitoba
| Address: | 181 Freedman Crescent |
|---|---|
| Current Use: | Classrooms |
| Constructed: | 1987 |
| Architects: | |
| Firms: |
|
| Contractors: |
|
| Guides: | Part of the QR Code Tour |
More Information
This four-storey, 130,000 sq. ft. structure houses the Asper School of Business and the Transport Institute. The building, named the Drake Centre after donor and chair of Drake International Bill Pollock, is finished in red brick with decorative stripes of Tyndall stone. The choice of material pays homage to the neighbouring historic Taché Hall. The exterior of the building is quite restrained with ribbons of windows providing the main decorative element.
The site was chosen by architect Étienne Gaboury for the view across Freedman Crescent to the Red River and for its proximity to the central campus buildings. A large central atrium brings natural light into the interior spaces and provides the opportunity for students and professors to cross paths or gather to discuss ideas.
Recognition & Awards
Manitoba Association of Architects Award, 1989
Design Characteristics
| Materials: | brick, Tyndall stone |
|---|---|
| Height: | 4 storeys |
| Size: | 130,000 square feet (39,624 square metres) |
| Neighbourhood: | Fort Garry |
- Red brick finishing
- Decorative stripes of Tyndall stone
- Ribbons of windows provide main decorative element of the building
- View of the Red River
- Large central atrium with lots of natural light
