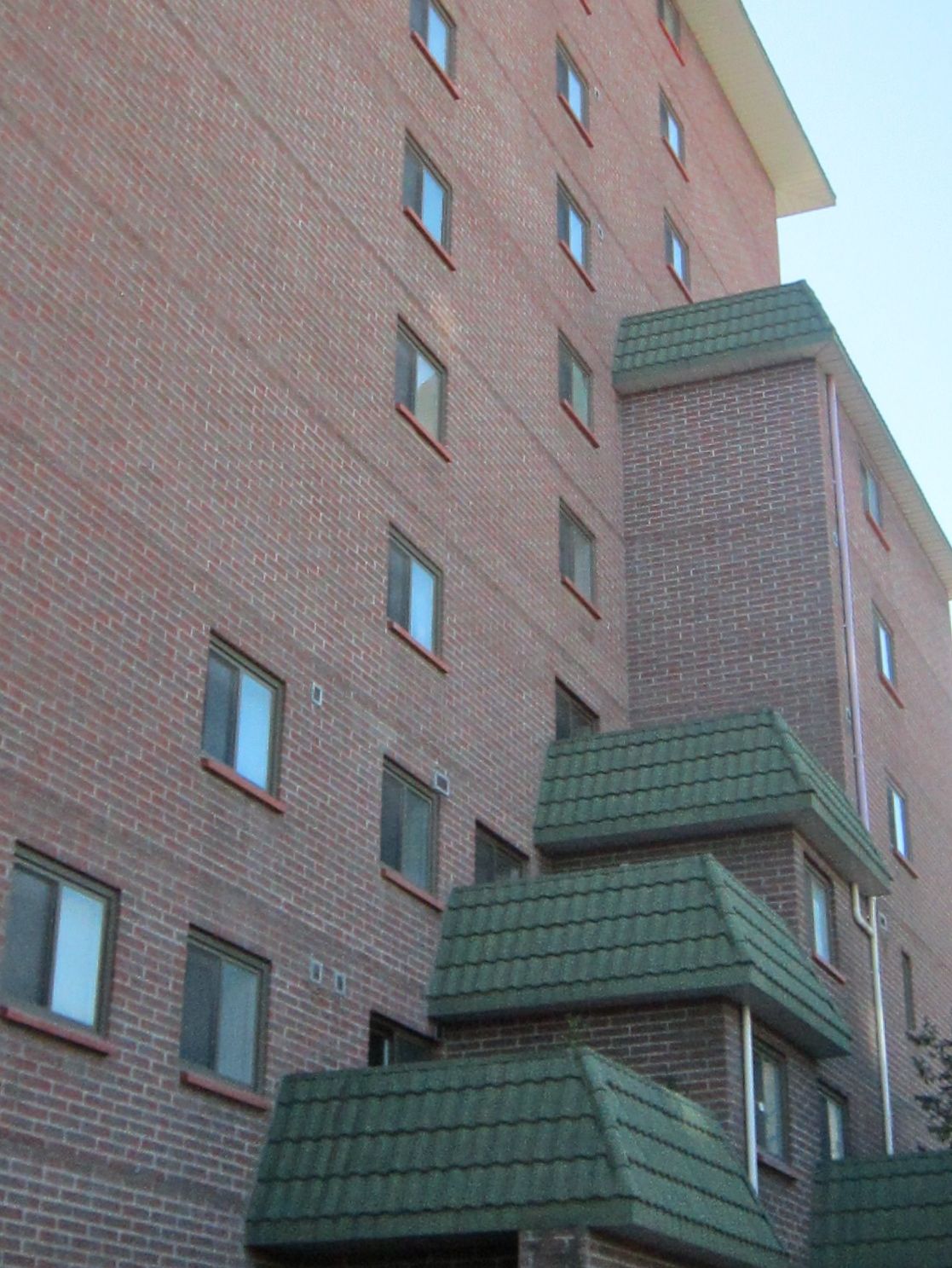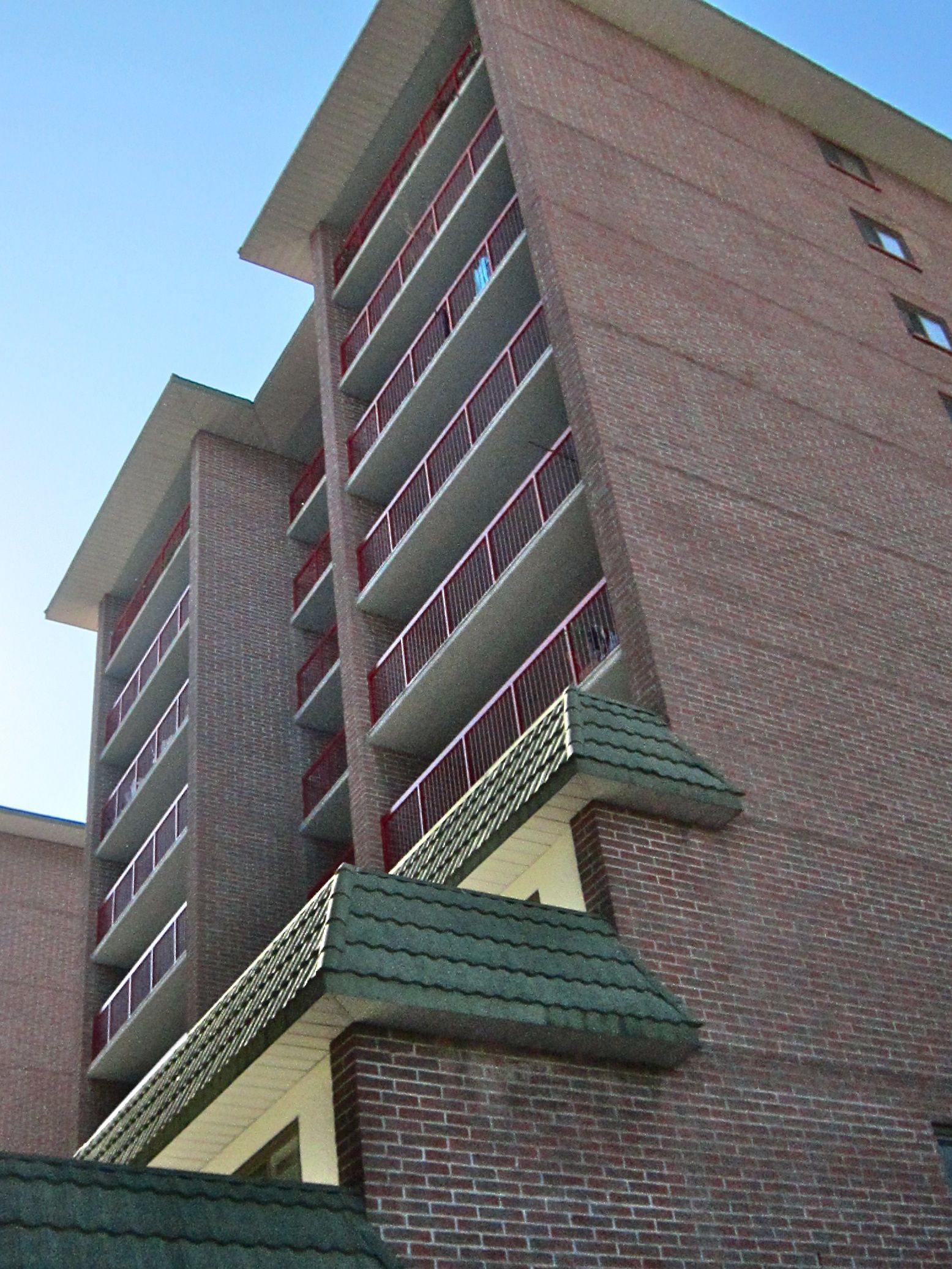Harmony Mansion
| Address: | 201 Princess Street |
|---|---|
| Constructed: | 1984 |
| Architects: |
|
More Information
This ten-storey apartment complex was built as part of a larger rehabilitation and redevelopment scheme in Winnipeg’s Chinatown neighbourhood. This scheme also included the neighbouring and interconnected Dynasty and Mandarin buildings, as well as the city’s Chinatown gate. All were constructed during the mid-1980s. It contains suites capable of housing 500 tenants and a 140-stall parkade. A distinctive stepped roof-line adorns the building’s east, north and south facades, an attempt at lending the structure a sense of traditional Chinese architecture. This aspect is paired with the extensive use of brick.
Design Characteristics
| Height: | 10 storeys |
|---|---|
| Neighbourhood: | China Town |
- Contains suites capable of housing 500 tenants and a 140-stall parkade
- Stepped roof-line along the building’s east, north and south sides
- Extensive use of brick and roof tile
Links & Related Places
- Dynasty Building, 180 King Street
- Mandarin Building, 223 James Avenue

