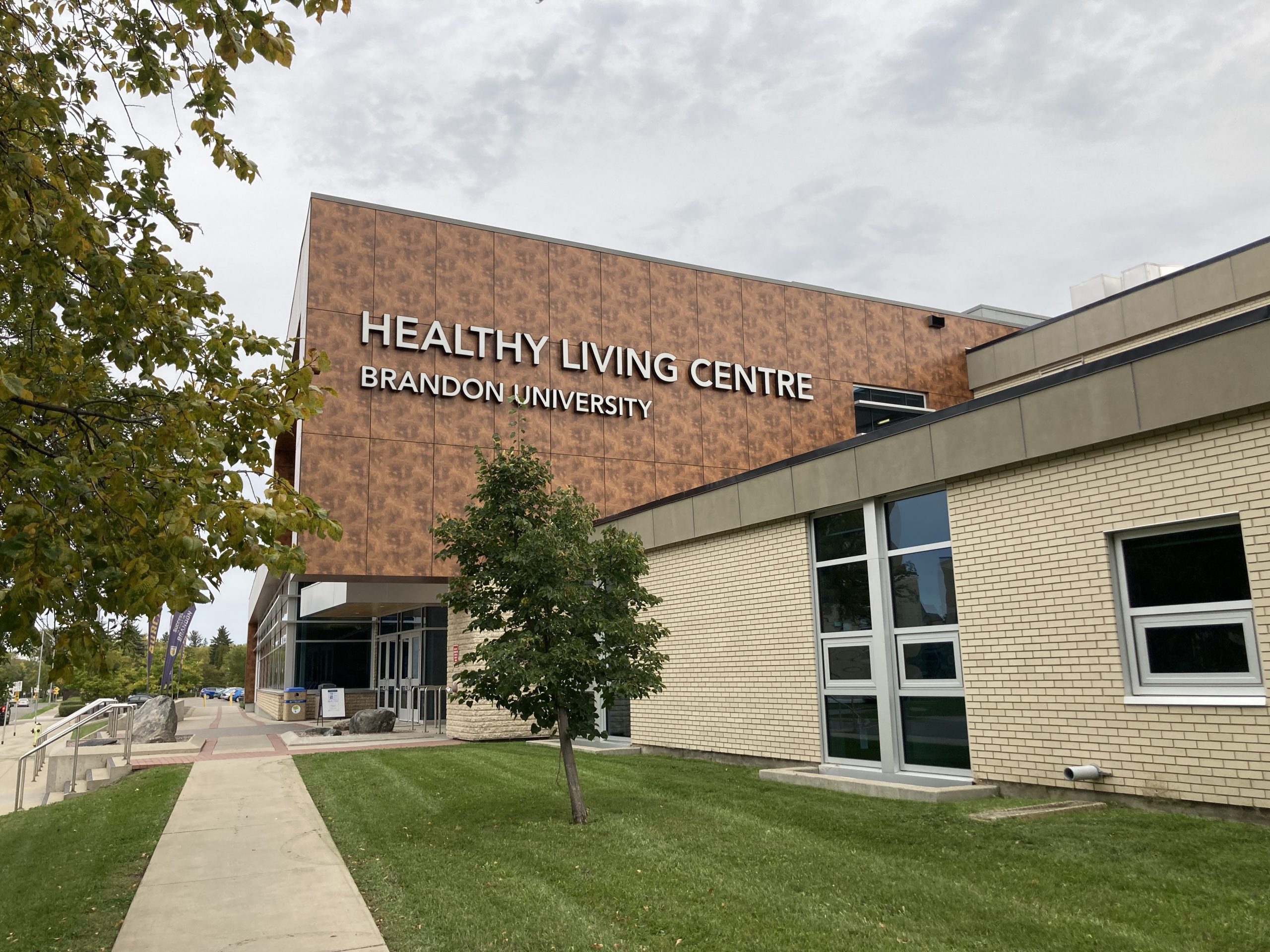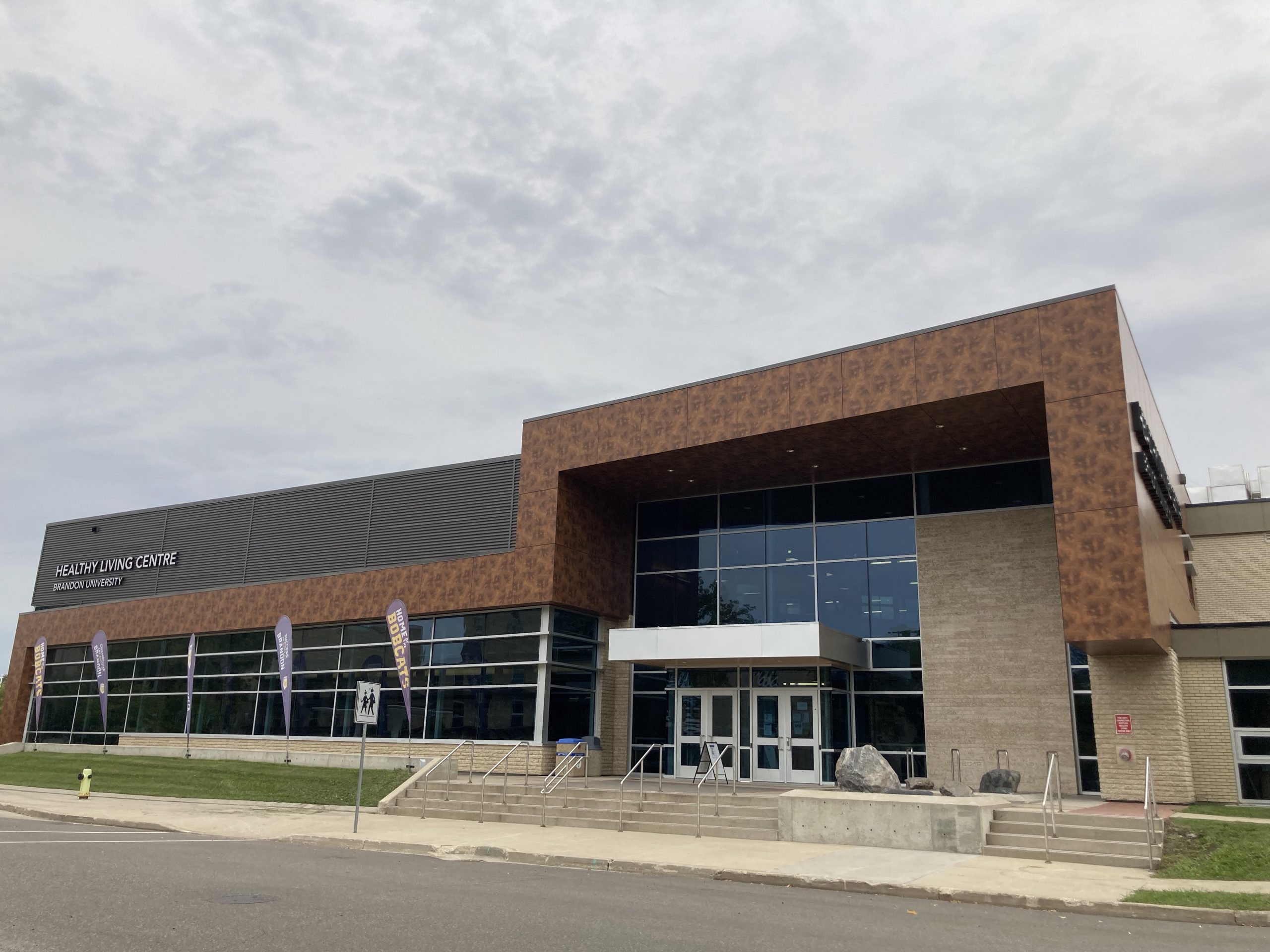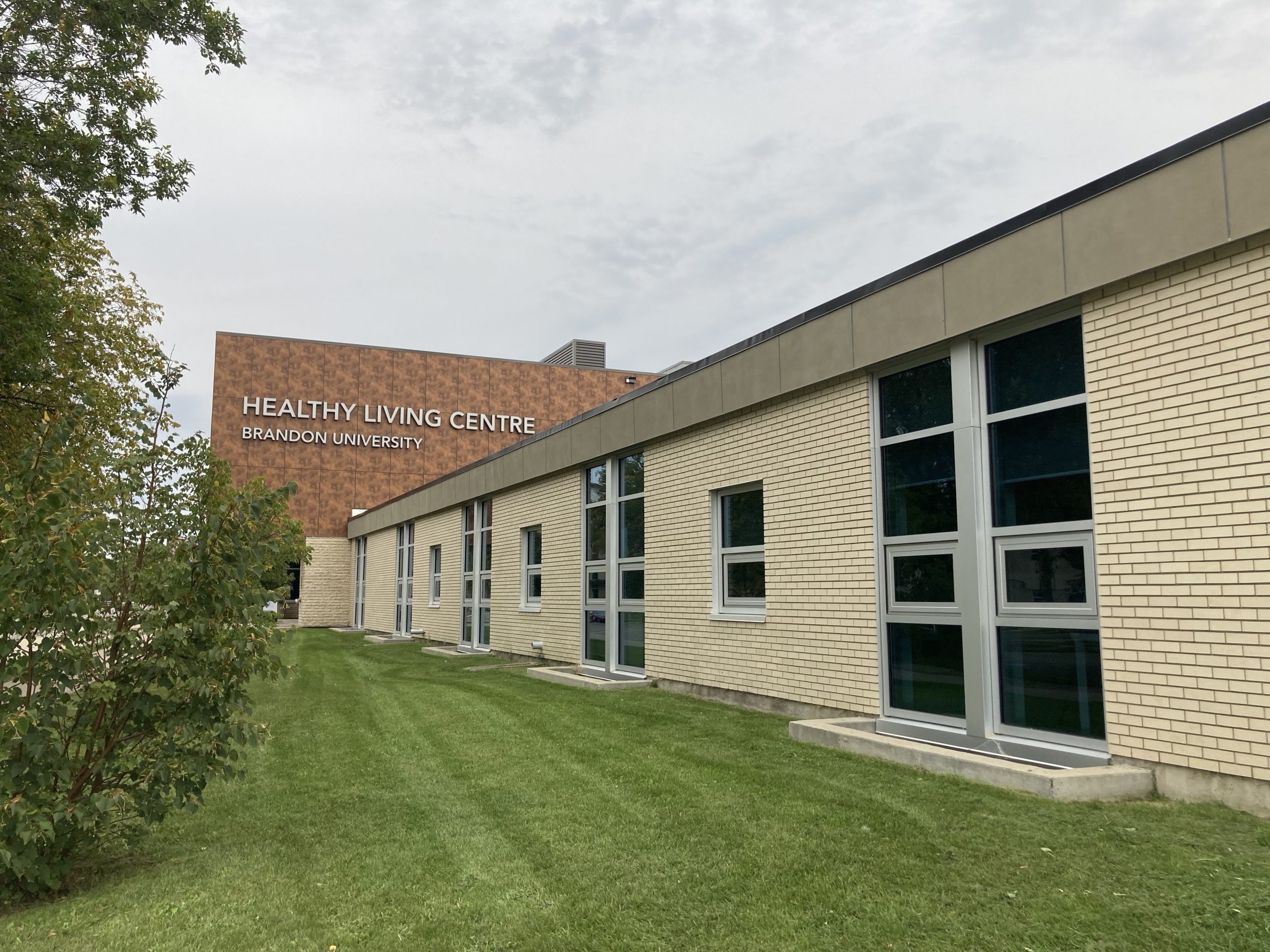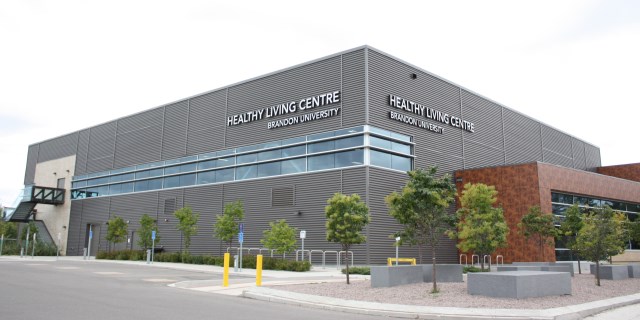Healthy Living Centre, Brandon University
| Address: | 2010 Louise Avenue, Brandon |
|---|---|
| Architects: |
|
| Engineers: | |
| Contractors: |
|
More Information
Located on the Brandon University campus, this 50,000 sq.ft. addition and renovation was constructed as an addition to the existing two-story Fieldhouse. While the main floor was designed level with the existing, differing floor heights between the new addition’s second floor, and the existing building’s mezzanine and basement levels necessitated the integration of a new 4 stop, 5 opening, front and rear access hydraulic elevator to provide controlled, barrier-free access to all levels, while also satisfying security requirements.
A dramatic wall of glass was used for the main entrance and the building façade, to create a dynamic relationship between the facility’s users and the rest of the campus, and allow the energy of activity within to overflow onto the street. This design strategy was echoed into the interior with extensive interior glazing, providing visitors with a clear visual orientation to the facility’s interior spaces. The new addition is comprised of a two-station gymnasium, a 1000-seat roll-out bleacher system, a jogging track and a state-of-the-art 4,000 sq.ft. fitness centre.
To achieve a LEED® Silver rating, the project makes extensive use of green materials, energy efficient lighting, water conserving fixtures and wood working made from sustainably harvested wood. The facility was designed to maximize natural lighting, particularly in public and high activity spaces allowing light to filter into the interior of the centre. Electronic information boards within the building highlight sustainable design features within the building, educating the public on the benefits of green design. Exterior site work included a new parking lot and site services along with new storm drains.
Design Characteristics
| Size: | 70,000 square feet (21,336 square metres) |
|---|




