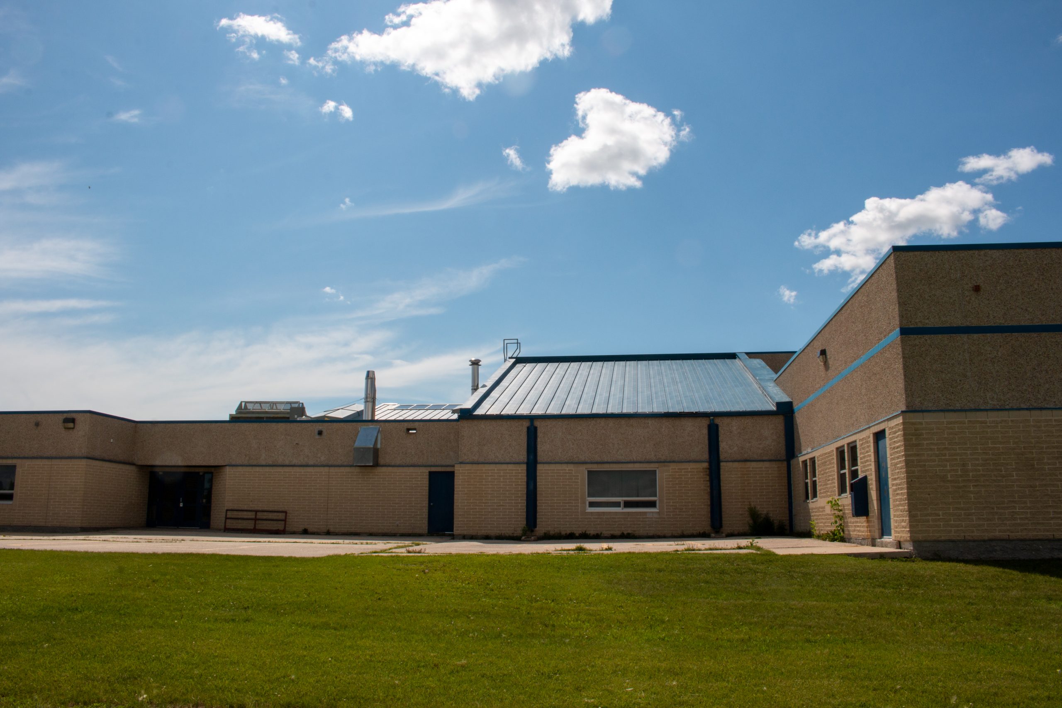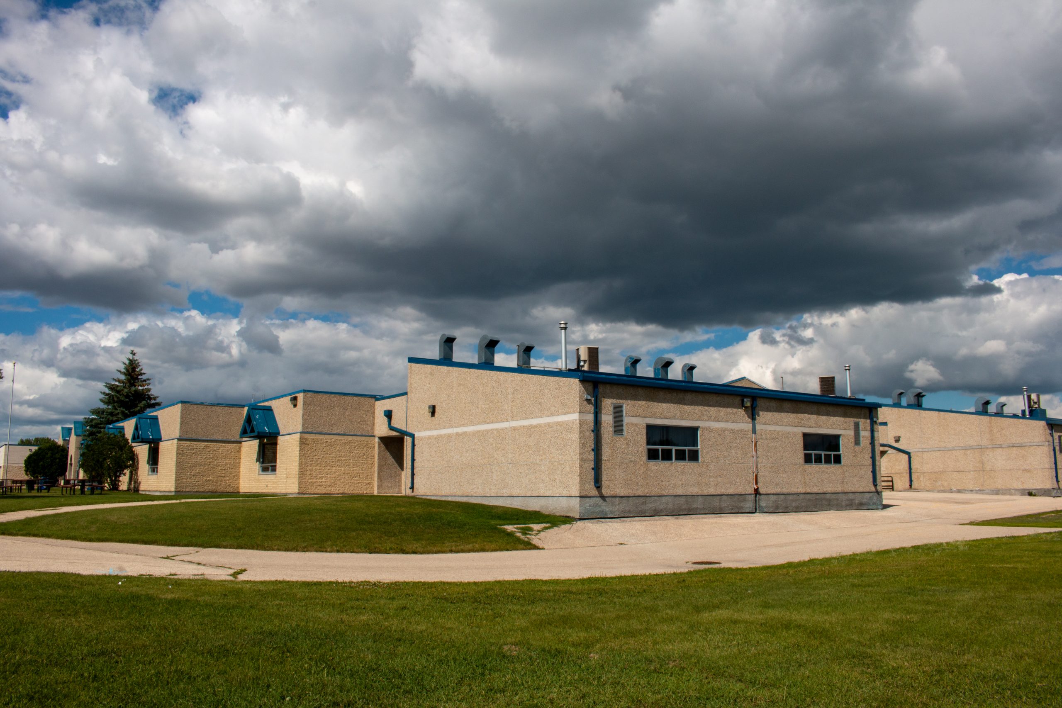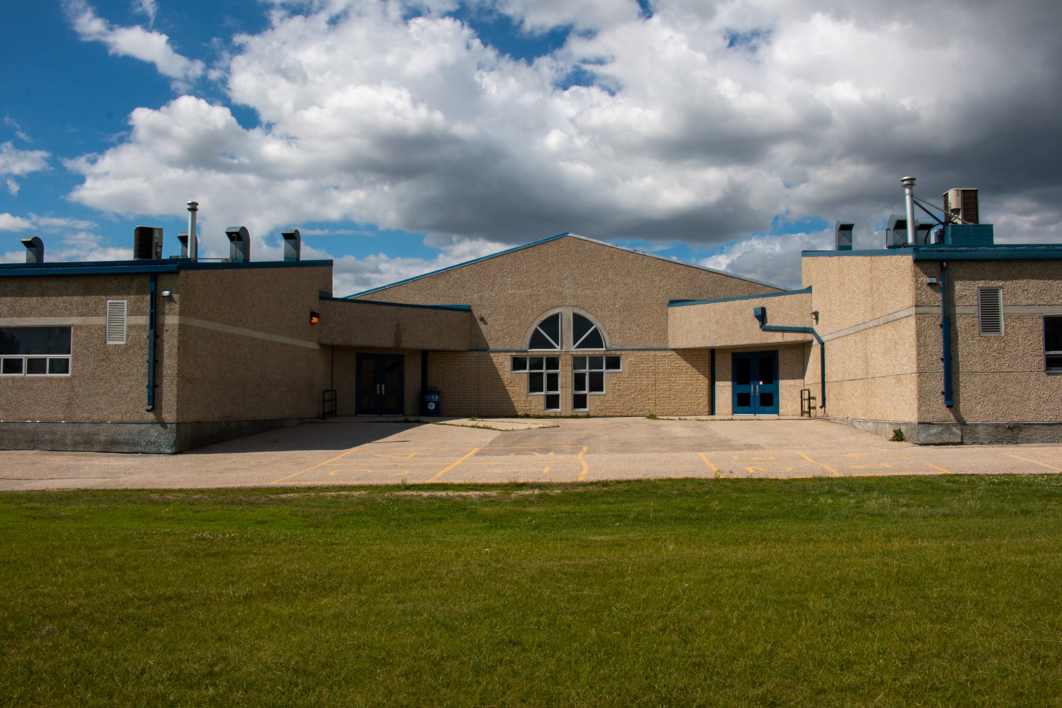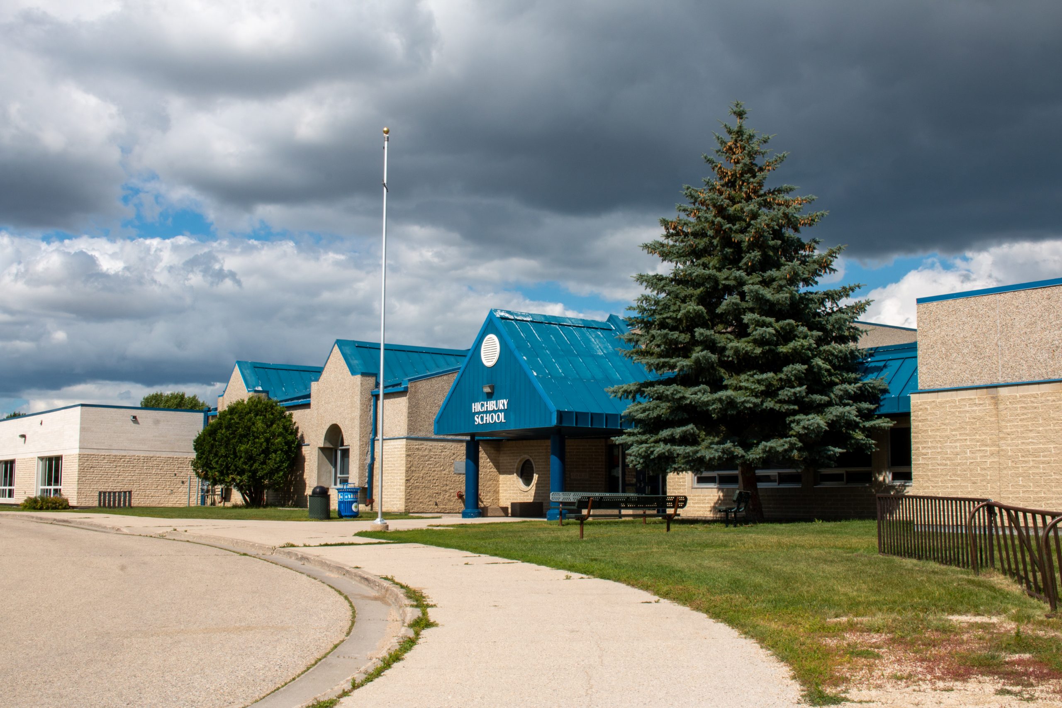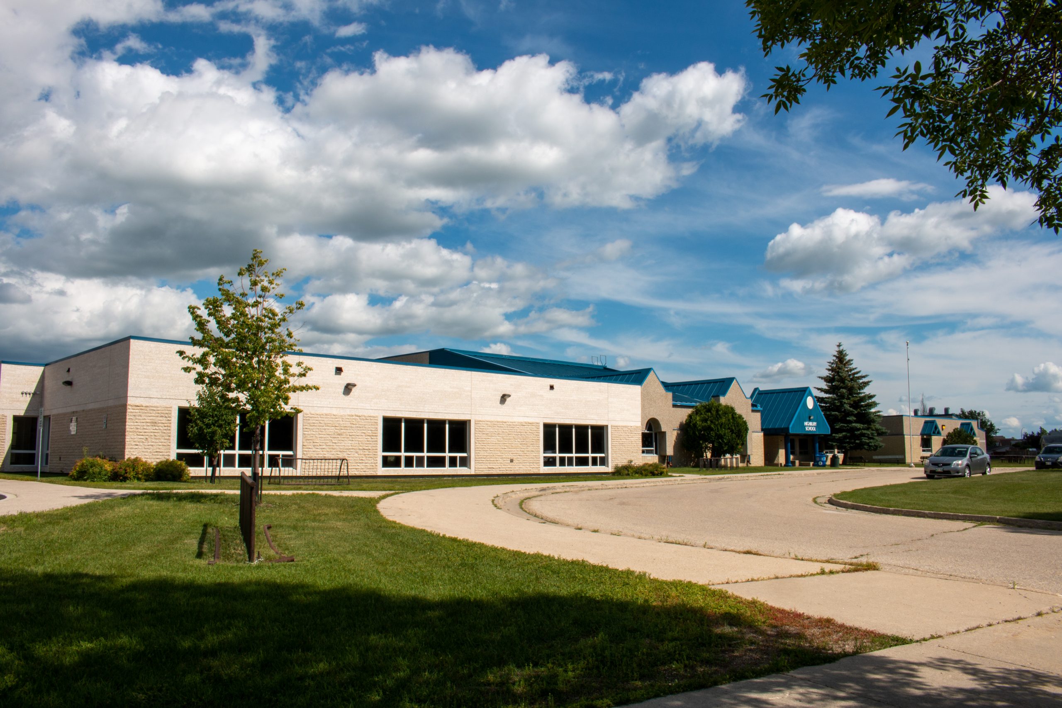Highbury School
| Address: | 99 Highbury Road |
|---|---|
| Current Use: | Educational |
| Constructed: | 1992-3 |
| Architects: |
|
| Contractors: |
|
More Information
Highbury School was constructed and designed by MCM Architects in 1992 to accommodate overflow from English and French immersion elementary schools in the area. Construction of the building was overseen by Louis Riel School Division contractor Peter Kolba, also responsible for many schools in the area. Originally opening for students in Grades 1 to 6, the school has now expanded to offering education in French and English for Kindergarten to Grade 8 students.
For Highbury School’s facade, MCM Architects used a mixture of smooth and rough-hewn Tyndall limestone as well as stucco in a modern take on the traditional architectural material of Winnipeg schools. The school’s primary design features are its high arched windows and skylights that filter plenty of natural light into the building, and the high-vaulted ceilings in the school’s computer lab and multipurpose rooms. Another key feature of Highbury School are its home economics and industrial arts laboratories, that were completed after the school’s official opening in 1993.
Design Characteristics
| Materials: | stucco, Tyndall stone |
|---|---|
| Neighbourhood: | St. Vital |
- Mix of smooth and rough-hewn Tyndall limestone and stucco exterior
- High arched windows
- Skylight in multi purpose room
- Vaulted ceilings
- Five home economics and industrial arts labs
Sources
“Principal Awed by New School.” Winnipeg Free Press, August 31, 1992.
“Principal Picked.” Winnipeg Free Press, May 5, 1992.
