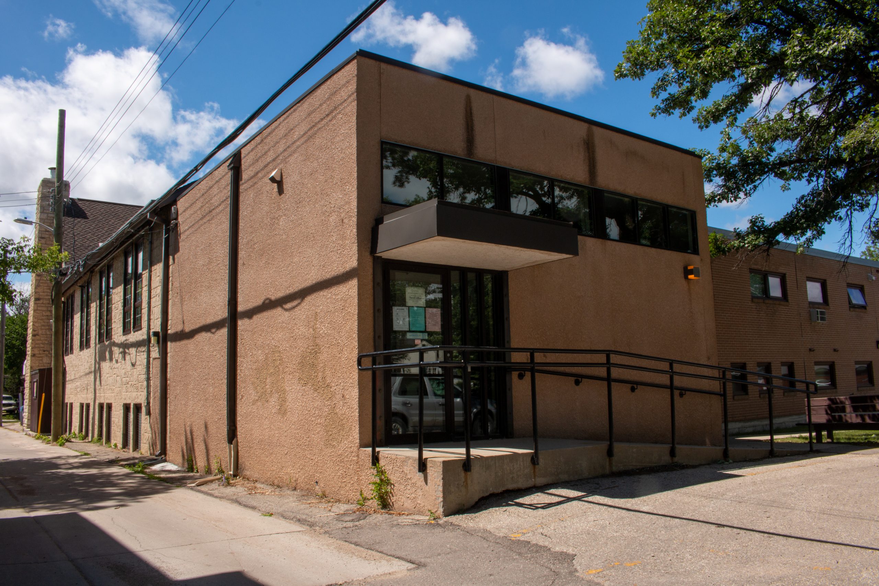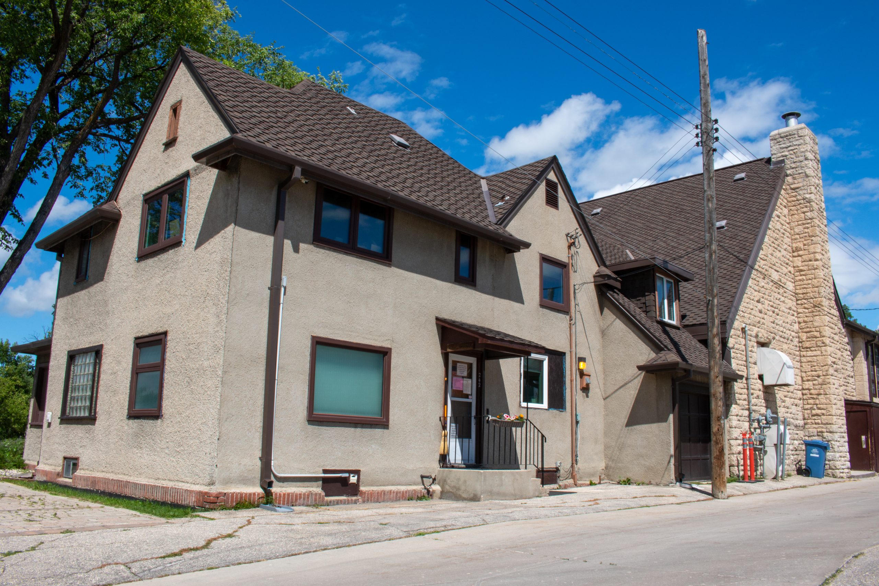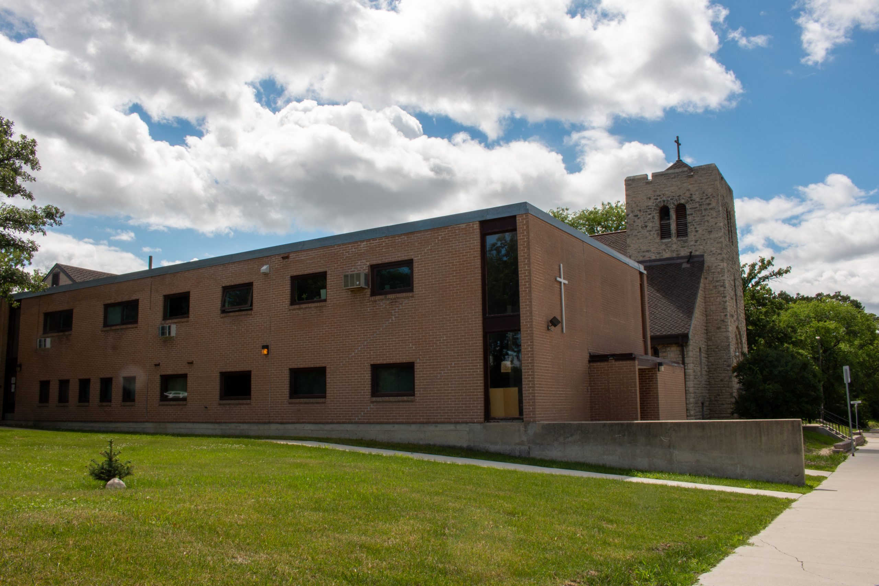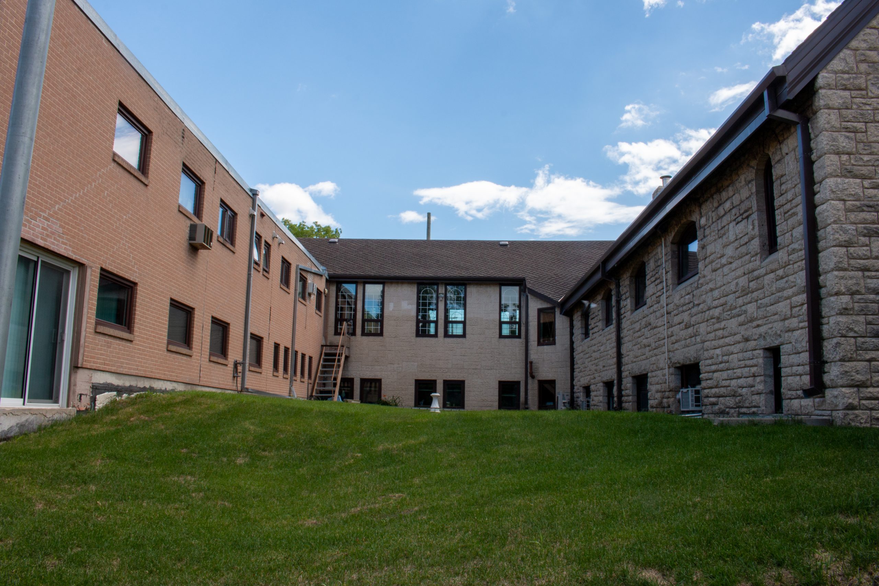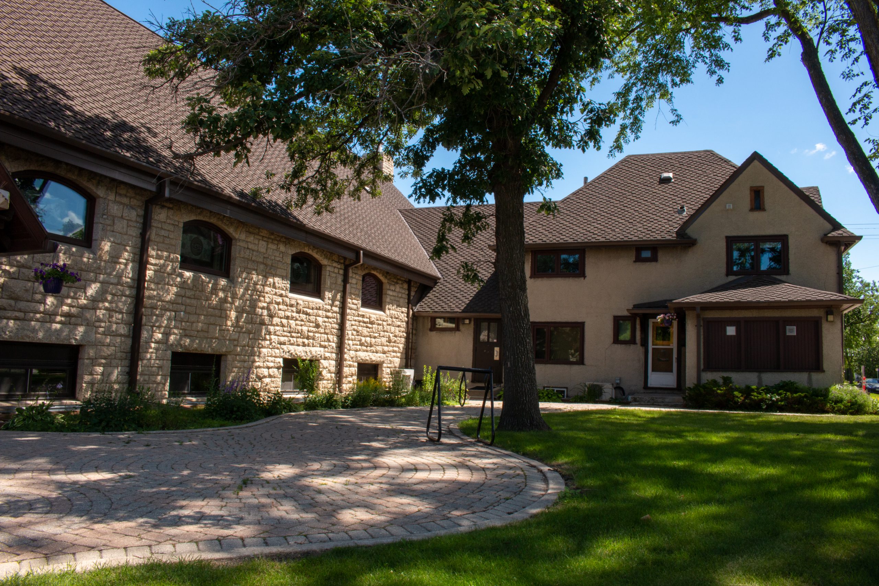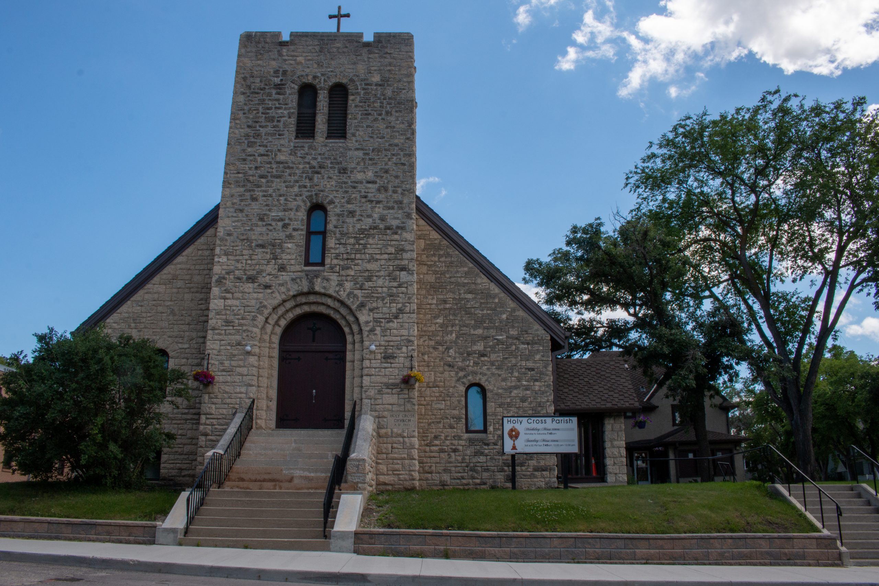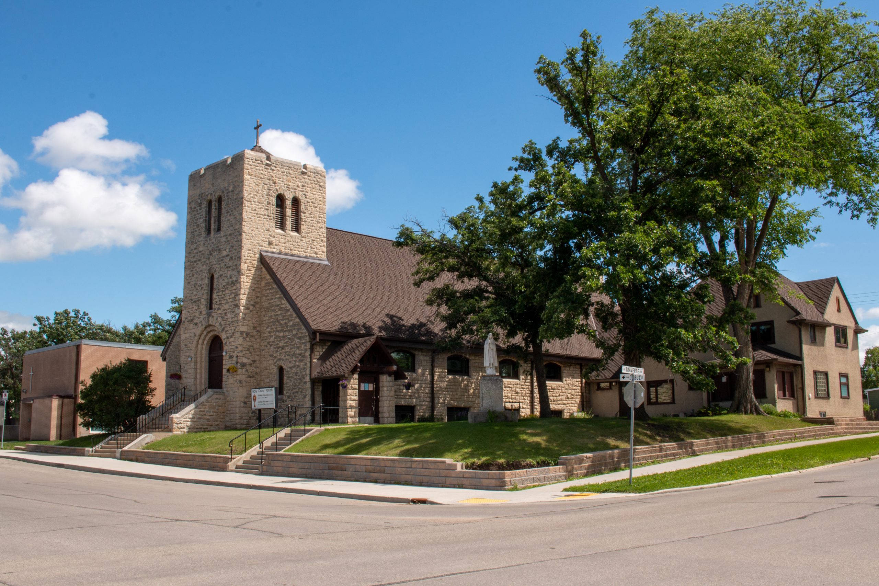Holy Cross Roman Catholic Church
| Address: | 252 Dubuc Street |
|---|---|
| Constructed: | 1922 |
| Other Work: | 1926 Catholic school addition |
| Architects: |
|
More Information
The community of the Holy Cross Parish was established in 1917 to serve the influx of English-speaking residents in the primarily French-speaking St. Boniface area. Once adequate funds were raised, building plans by J.D. Atchison were made and the original Holy Cross church structure was erected. The church’s cornerstone was laid by His Grace the Archbishop and members of the clergy of both the St. Boniface and Winnipeg Archdiocese on July 30, 1922. On December 10 of the same year, the church was blessed and the first mass in the new building was held the following morning. Out of community demand, a Catholic School addition was constructed in 1926 as part of the original church.
The rough-cut Tyndall limestone of the building’s facade is laid in a broken-course pattern, common among Winnipeg architecture from the time. The front facade is embellished by a shallow crenellated entrance tower with thin arched windows and arched main entrance gracing a wide set of stairs. The several additions made to the church, including an Annex in 1948 and Chapel Hall in 1954, did not keep with the church’s original facade, with one clad in brown brick and the other in stucco.
The building survived a major fire in 1990, from which several upgrades were required to improve the state of the church’s interior to its former glory. Since then, the only alteration to the structure has been new roofing in 2007.
Design Characteristics
| Materials: | brick, stucco, Tyndall stone |
|---|
- Modest church structure
- Facades of Tyndall limestone, brown brick, stucco
- Front facade embellished with shallow crenellated entrance tower
- Arched windows and doorways
Sources
“Arson suspected in church fire.” Winnipeg Free Press, March 21, 1990.
