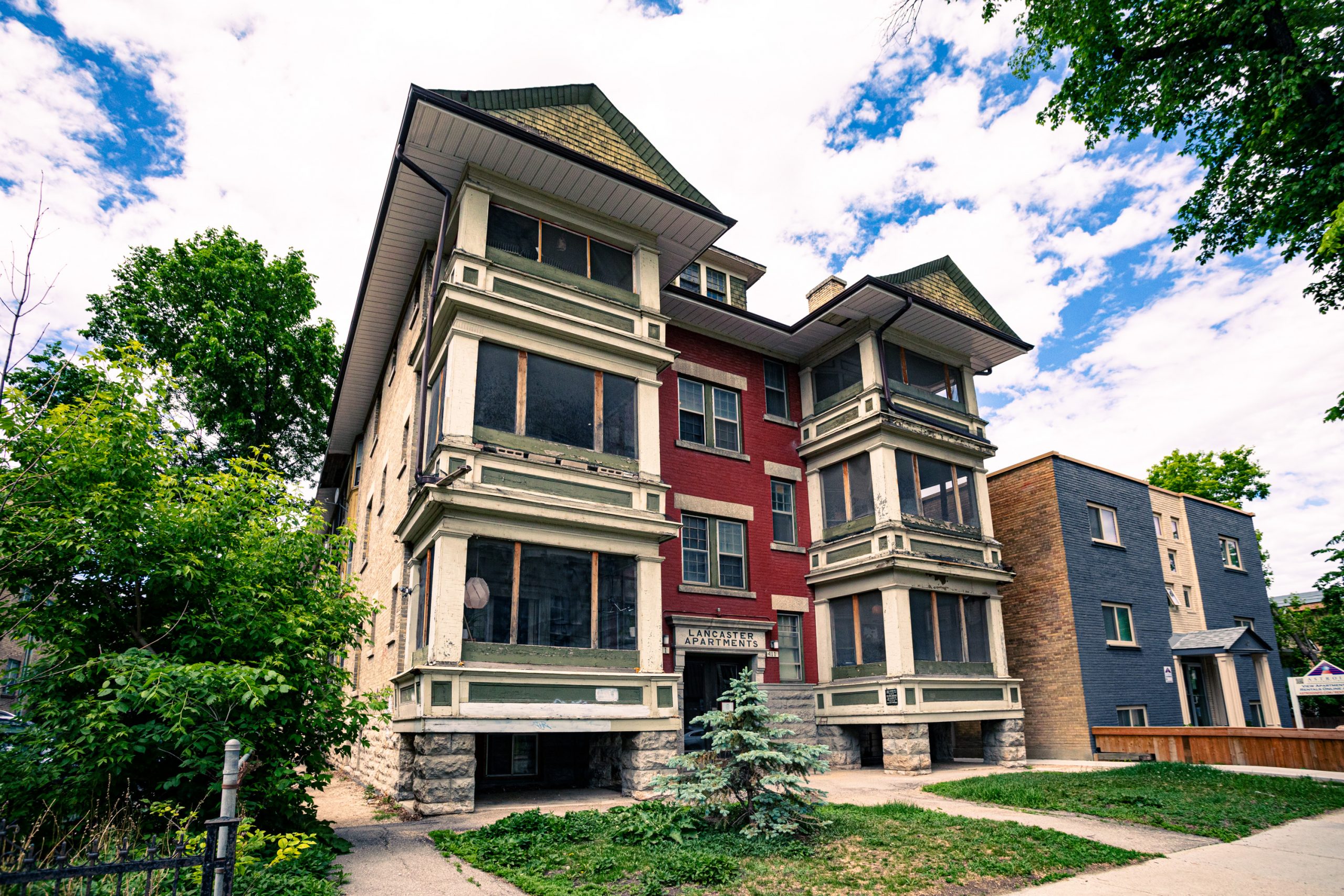Lancaster Apartments
| Address: | 411 Stradbrook Avenue |
|---|---|
| Current Use: | Residence |
| Constructed: | 1909 |
| Architects: |
More Information
This three storey apartment block was constructed in 1909 to the designs of Winnipeg architect George Northwood. Its stone base and brick walls are typical of early 1900s apartment blocks. The narrow and deep lot has been used in a creative way – the building has two fronts, with one facing Stradbrook Avenue and the other facing Bole Street. Projecting symmetrical sun porches on each side of the two entries are prominent features of both the front and rear facades. This symmetry carries through on the building’s side walls as well where the spacing and sizes of windows are mirror images of each other. The entire building is topped by a hipped roof with two prominent gables at each end and several shed dormers and hip dormers along each side.
Design Characteristics
| Materials: | brick, stone |
|---|---|
| Height: | 3 storeys |
| Neighbourhood: | Osborne Village |
- Symmetrical sun porches
- Hipped roof with two prominent gables at each end
- Shed and hip dormers
Sources
Susan Algie and James Wagner. Osborne Village: An Architectural Tour. Winnipeg Architecture Foundation, 2022
