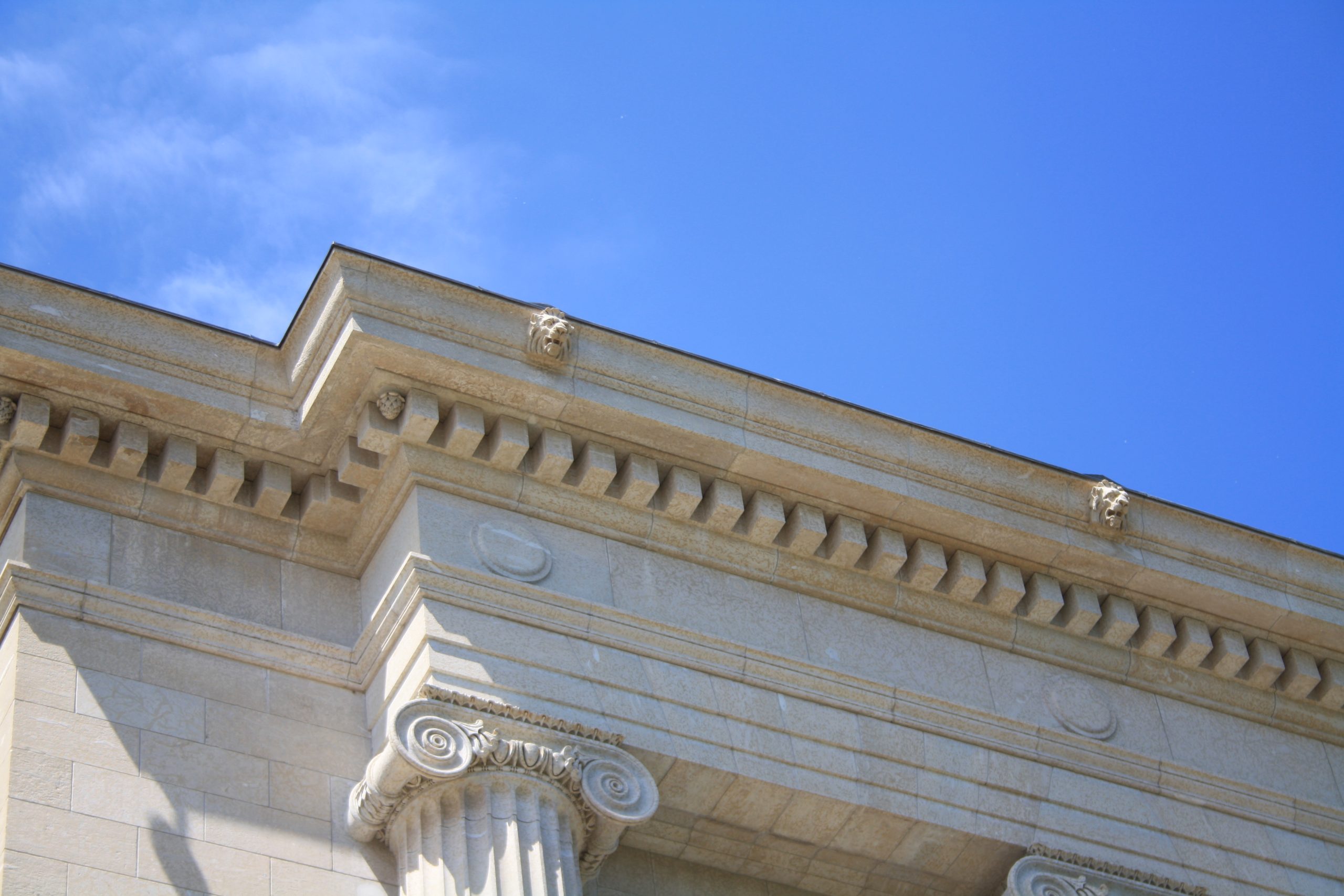Manitoba Legislative Building
| Address: | 450 Broadway |
|---|---|
| Current Use: | Manitoba Legislative Building |
| Constructed: | 1913-1920 |
| Architects: |
|
More Information
A Manitoba landmark, the Legislative Building is the pinnacle of Beaux-Arts architecture in the province and the meeting place of the Legislative Assembly of Manitoba. Out of 66 entries, English architects Frank Worthington Simon and Henry Boddington III won the competition for design. They designed the structure in 1912 and construction on the building began in August 1913. Construction was stalled several times due to government scandals and the building was officially opened on July 15, 1920, the 50th anniversary of Manitoba’s entry into Confederation.
Symbolic of local strength and vitality, the heavy, imposing structure dominates the expansive grounds on which it sits. The building is sheathed in Manitoba Tyndall limestone and is crowned by the Golden Boy, a symbol of youth and enterprise. Allegorical works of art, celebrating wisdom, justice, and courage, adorn the structure. The interior houses Canada’s only circular legislative chamber and contains more than 350 rooms. Like the exterior, the interior is decorated with sumptuous and elaborate materials featuring motifs from antiquity to Manitoba’s heritage.
Design Characteristics
| Materials: | Tyndall stone |
|---|
- Sheathed in Manitoba Tyndall limestone.
- Symmetrical H-shaped massing.
- Historical and allegorical sculptures.
- Crowned by the Golden Boy, a symbol of youth and enterprise.
- Houses Canada’s only circular legislative chamber.
Sources
Brisbin, W. C. “Geology of the Parliament Buildings 5: Geology of the Manitoba Legislative Building.” Geoscience Canada 32 4 (2005).


