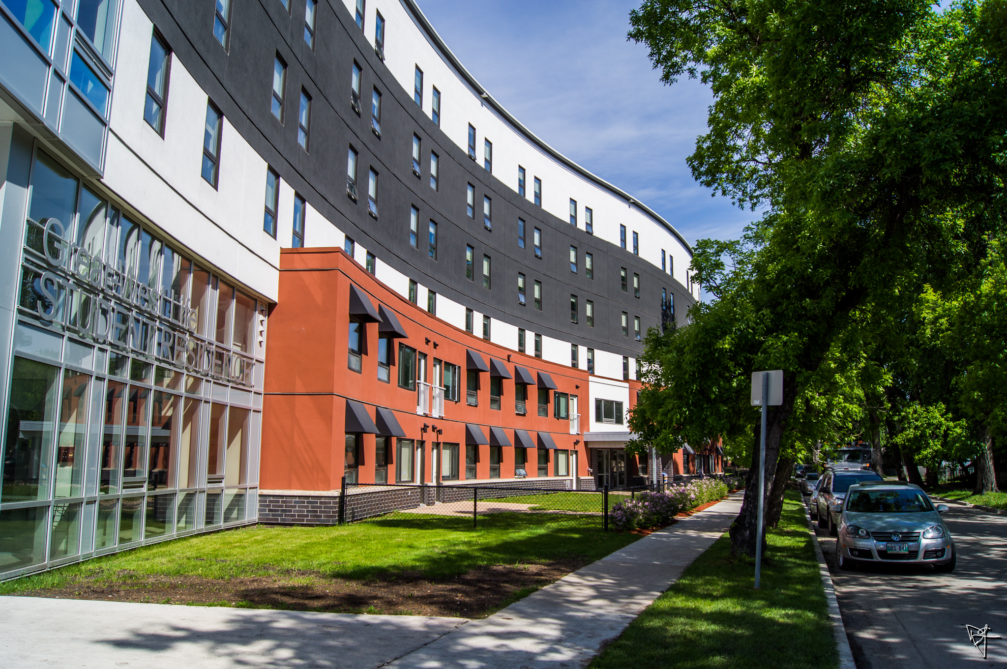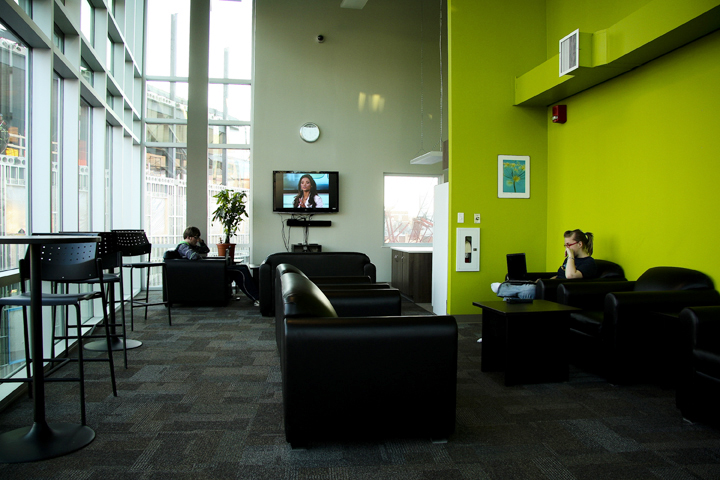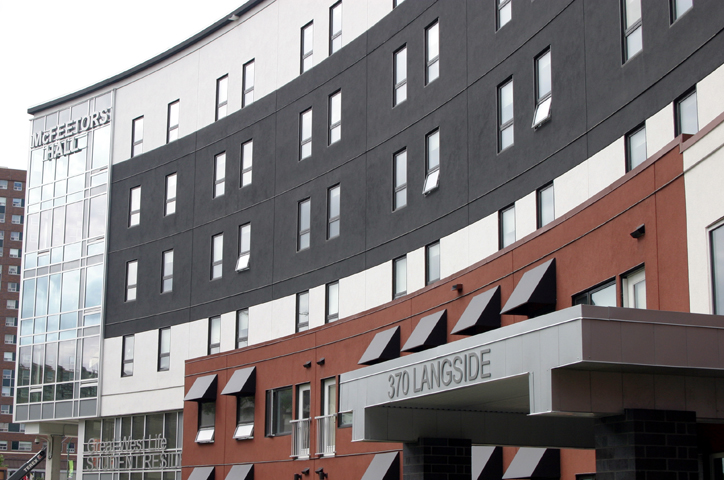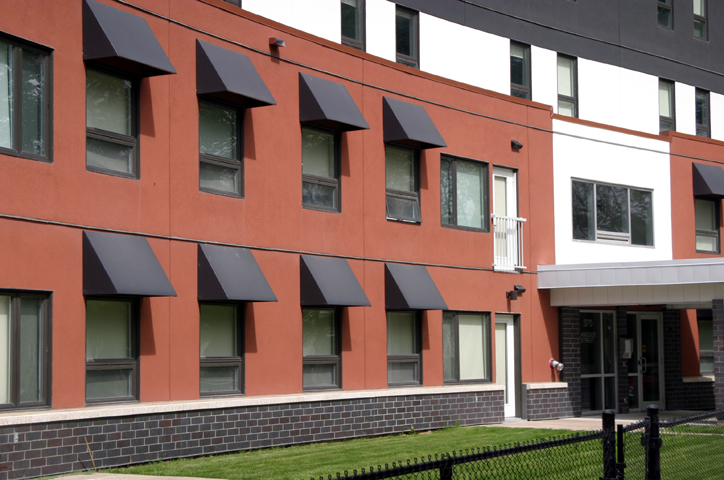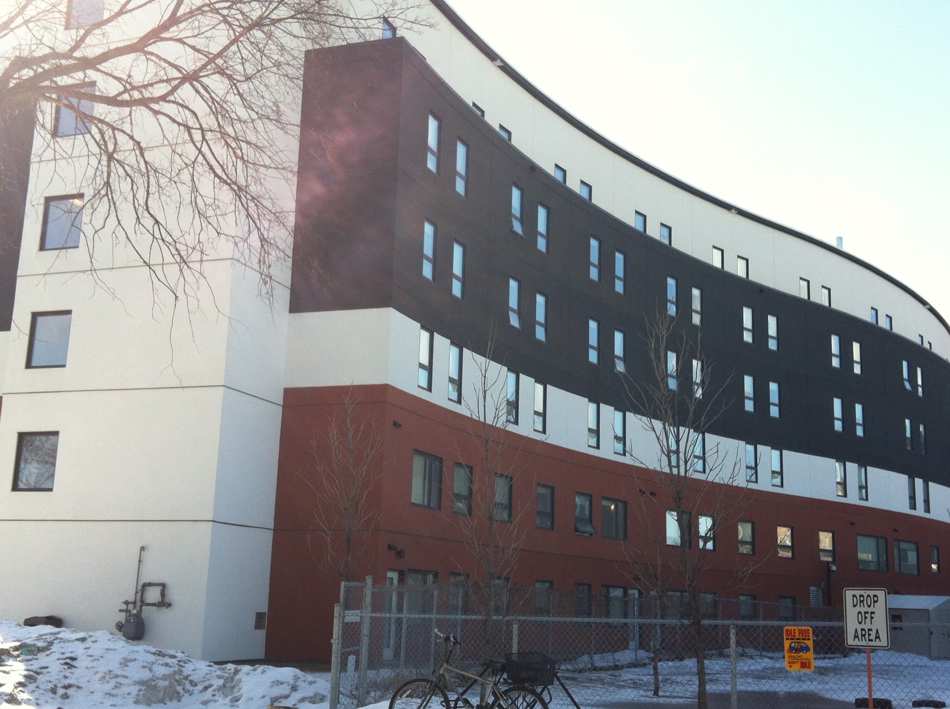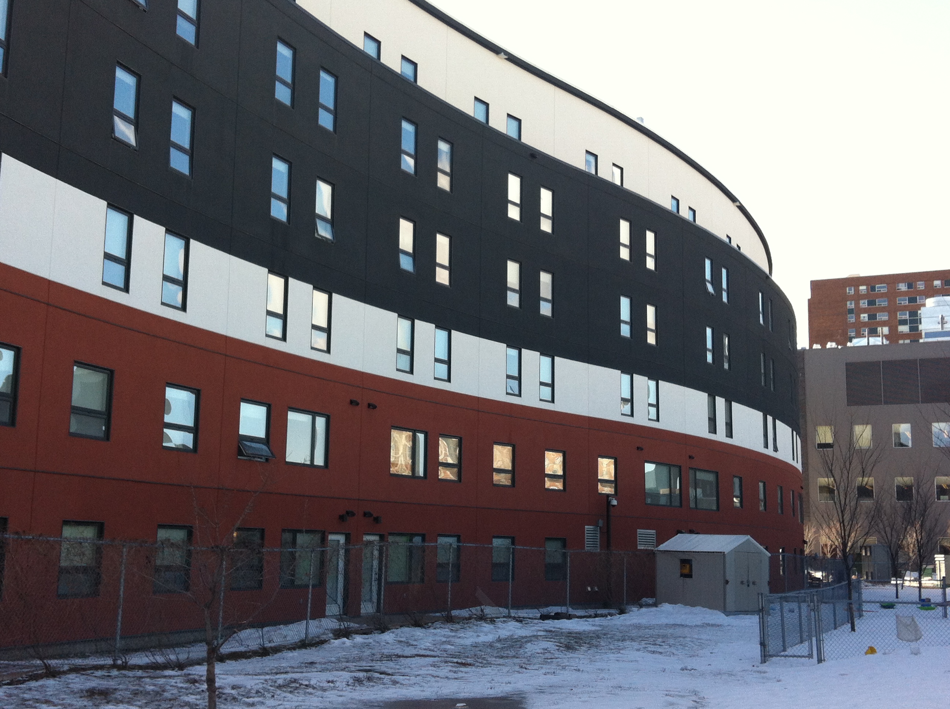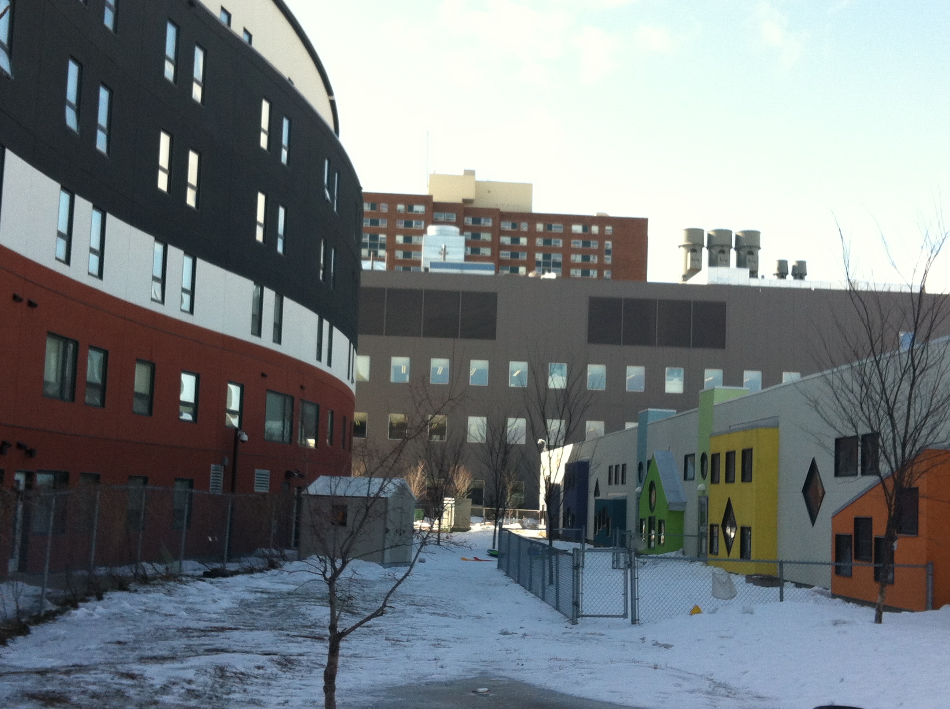McFeetor's Hall Residence, University of Winnipeg
| Address: | 370 Langside Street |
|---|---|
| Current Use: | Student residence |
| Constructed: | 2009 |
| Architects: |
|
| Firms: |
|
| Contractors: |
|
| Guides: | Part of the QR Code Tour |
More Information
McFeetors Hall is a six storey student residence designed by Prairie Architects, on the former site of the Galaxy Skateland roller rink. Jointly funded by donations from the building’s namesake, Dr. Raymond L. McFeetors, Great-West Life, Manitoba Housing and a dedicated University of Winnipeg fundraising campaign, McFeetors Hall was built to accommodate the need for modern, accessible student housing. The housing complex offers numerous two bedroom apartments and dormitory rooms. It is fully wheel-chair accessible, equipped with braille signage and a talking elevator for visually impaired students, and with fully accessible common rooms and kitchens. The tenants of McFeetors Hall include both local and international students as well as community members. As well, the final design creates townhouses for the community on the lower two levels of the building with front doors onto the street.
The 74,000 square foot building is certified LEED Silver, boasting a geothermal heating and cooling system and numerous novel environmental technologies promoting sustainability and energy efficiency. The building has an undulating design inside and out, so corridors twist and turn, and each room has a slightly different configuration. There are full-glass lounge and atriua at the building’s south end on the fifth and sixth floors, facing south and overlooking the science complex. These provide a comfortable gathering place for students as well as animating the building from the street view.
Recognition & Awards
LEED Silver
Design Characteristics
| Height: | 6 storeys |
|---|---|
| Size: | 70,000 square feet (21,336 square metres) |
- Budget: $12.5 Million
- Gross Area: 77,000 SF
