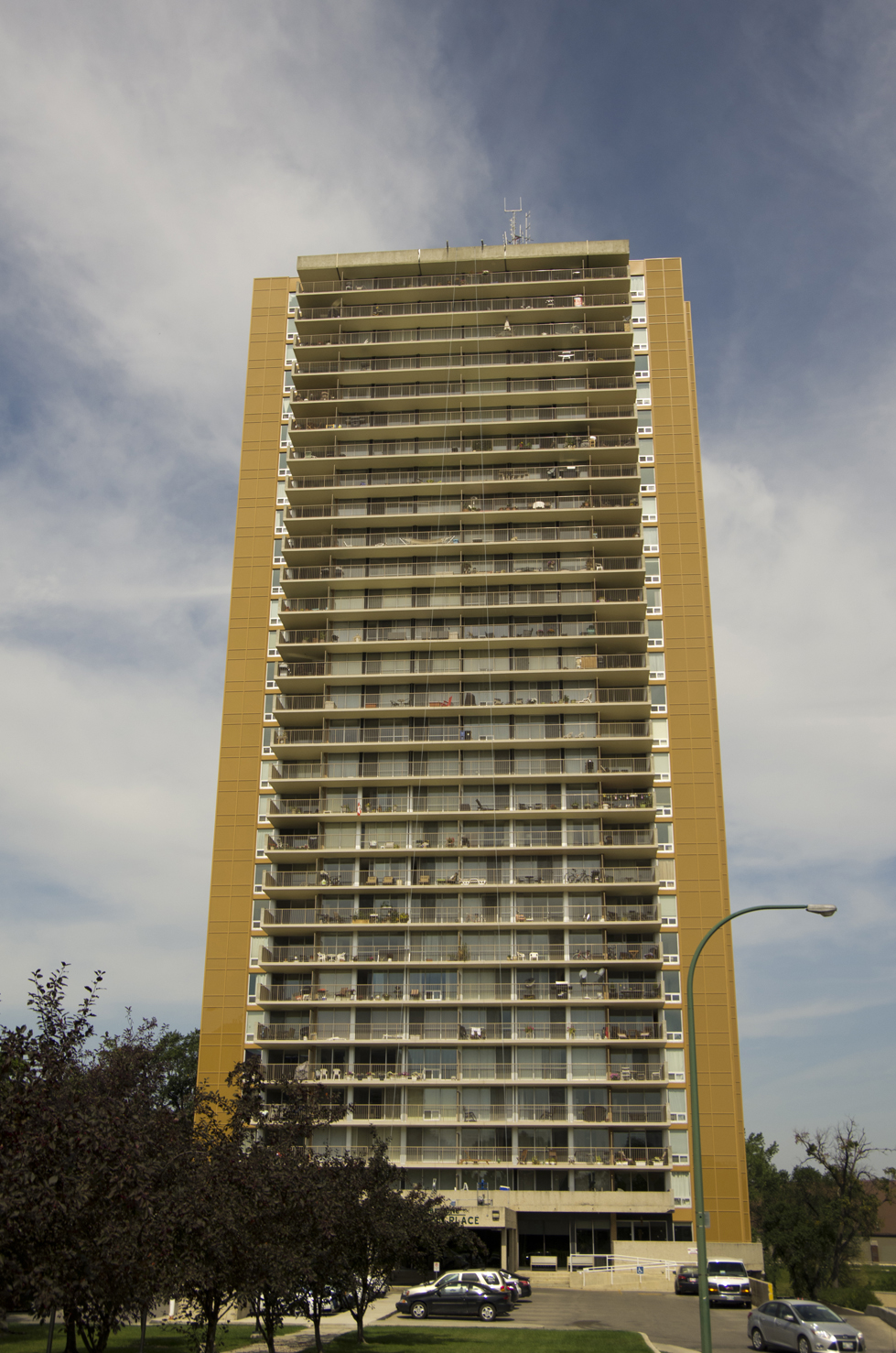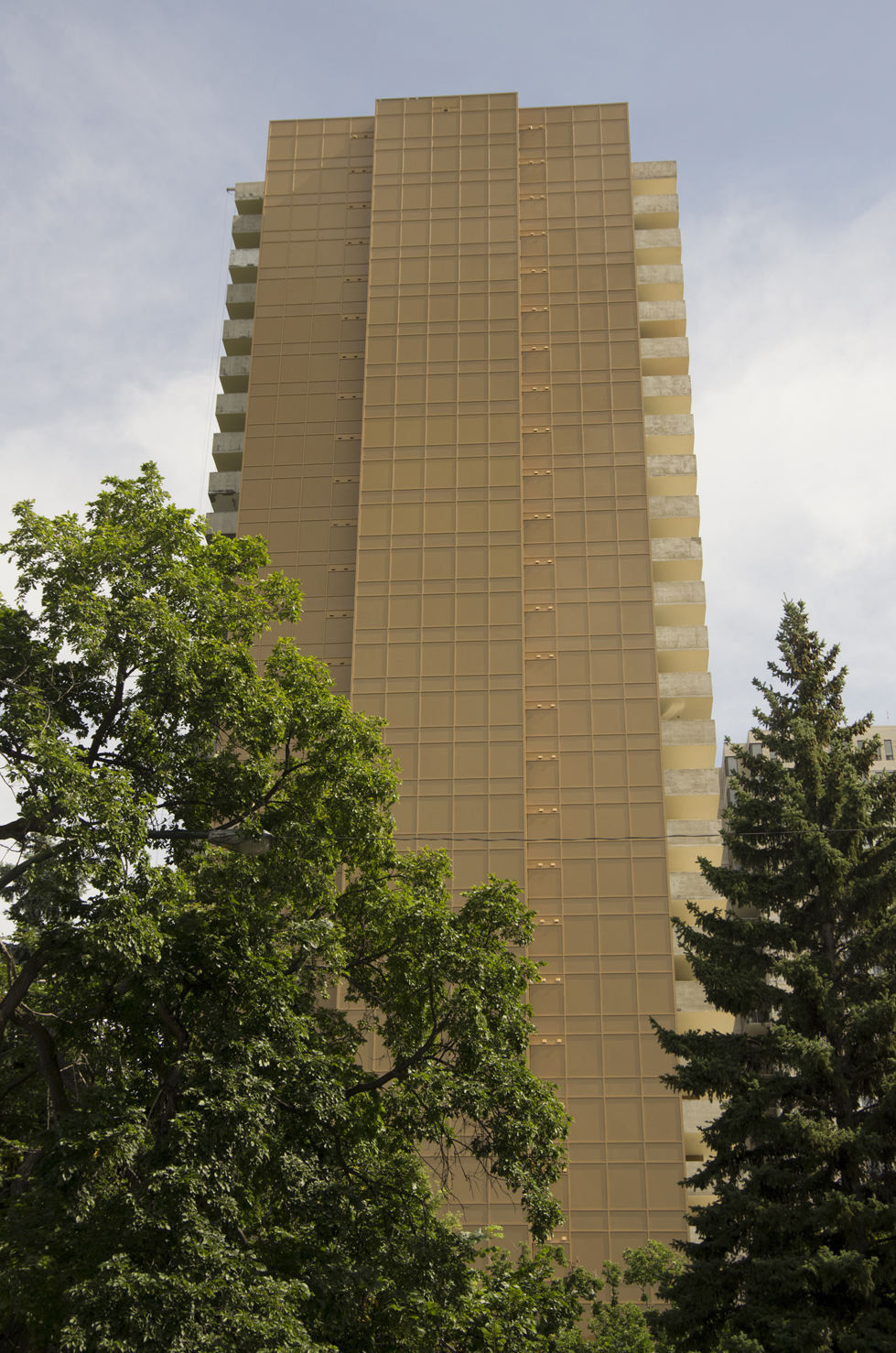One Evergreen Place
| Former Names: |
|
|---|---|
| Address: | 1 Evergreen Place |
| Constructed: | 1969 |
| Architects: |
|
| Engineers: |
|
More Information
By the 1970s, the days of small three-storey brick apartment blocks were long gone. Towering high-rises appeared along the Winnipeg skyline, each vying to be taller, grander, and more impressive than the last. Technological advances across the mid-century period allowed architects to build higher than ever before, using concrete construction with brick or pre-cast facades (or, as was often the case in Winnipeg, Tyndall stone) to create tall apartment buildings.
Slowly, during the 1970s and 1980s, the Evergreen Towers would enter the scene. Though similar in design, the three buildings were constructed years apart. The first to be built, One Evergreen Place was known as Hycroft Tower when it opened. Libling, Michener & Associates designed the twenty-nine storey building, for developer R.C. Baxter at a cost of nearly $3 million to build. Within four years, Hycroft Tower had been renamed One Evergreen Place.
The building has a slim, design with an emphasis on verticality. The plan is stepped, which contributes to the lean design. There are continuous balconies on each level. The building was originally brick but has been reclad in recent years.
Design Characteristics
| Height: | 32 storeys, 292 feet (89 metres) |
|---|---|
| Size: | 153,760 square feet (46,866.05 square metres) |
| Developer: |
|
| Neighbourhood: | Osborne Village |
Sources
Susan Algie and James Wagner. Osborne Village: An Architectural Tour. Winnipeg Architecture Foundation, 2022

