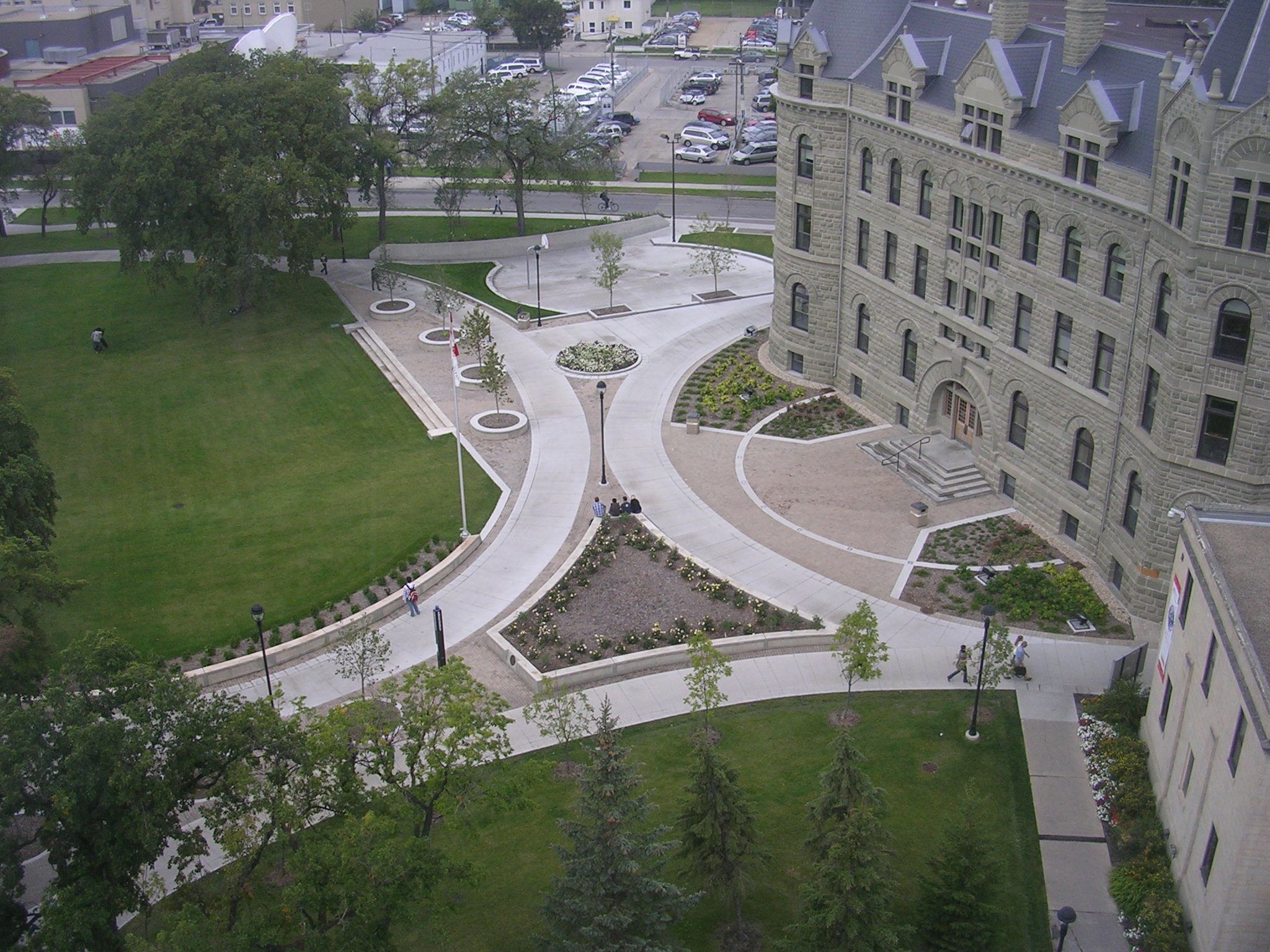Portage Commons, University of Winnipeg
| Address: | 515 Portage Avenue |
|---|---|
| Constructed: | 2007 |
| Architects: | |
| Landscape Architects: |
|
| Guides: | Part of the QR Code Tour |
More Information
Portage Commons was designed to add important public green space to our urban environment, give the university community and its neighbours a place to sit and enjoy the outdoors, and provide year-round recreational opportunities for members of the surrounding community. Ecological sustainability was integrated into the landscape plan through the use of indigenous plants; preservation of stately American elms and planting of additional trees to provide shade and act as a wind sponge; solar lighting; and reuse of paving stones and other materials. Along the west side of Wesley Hall, a new activity plaza promotes healthy living activities such as basketball and street hockey, and can also be used for programmed events such as markets, fairs, performances, student and community gatherings. Electrical and lighting upgrades are also incorporated into the design to encourage performance events to be centred in Portage Commons.
