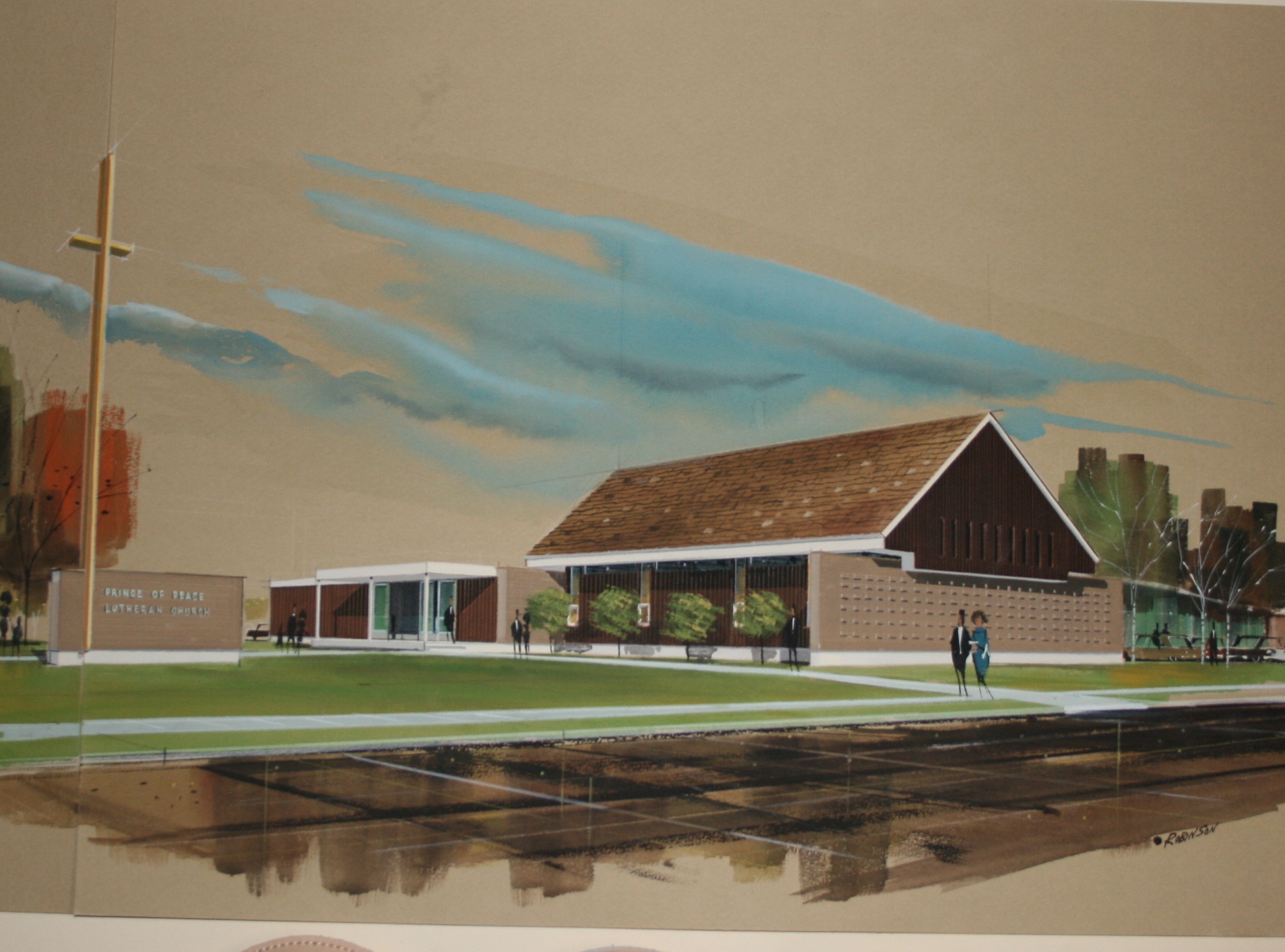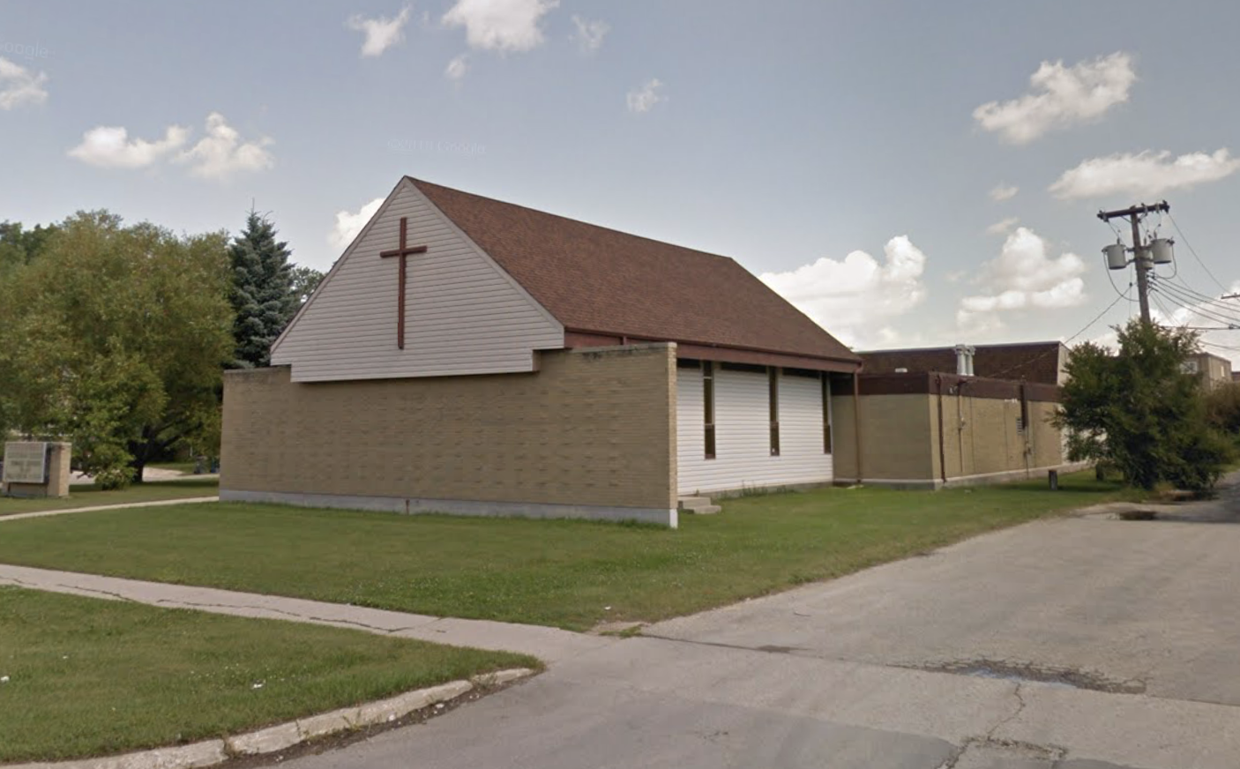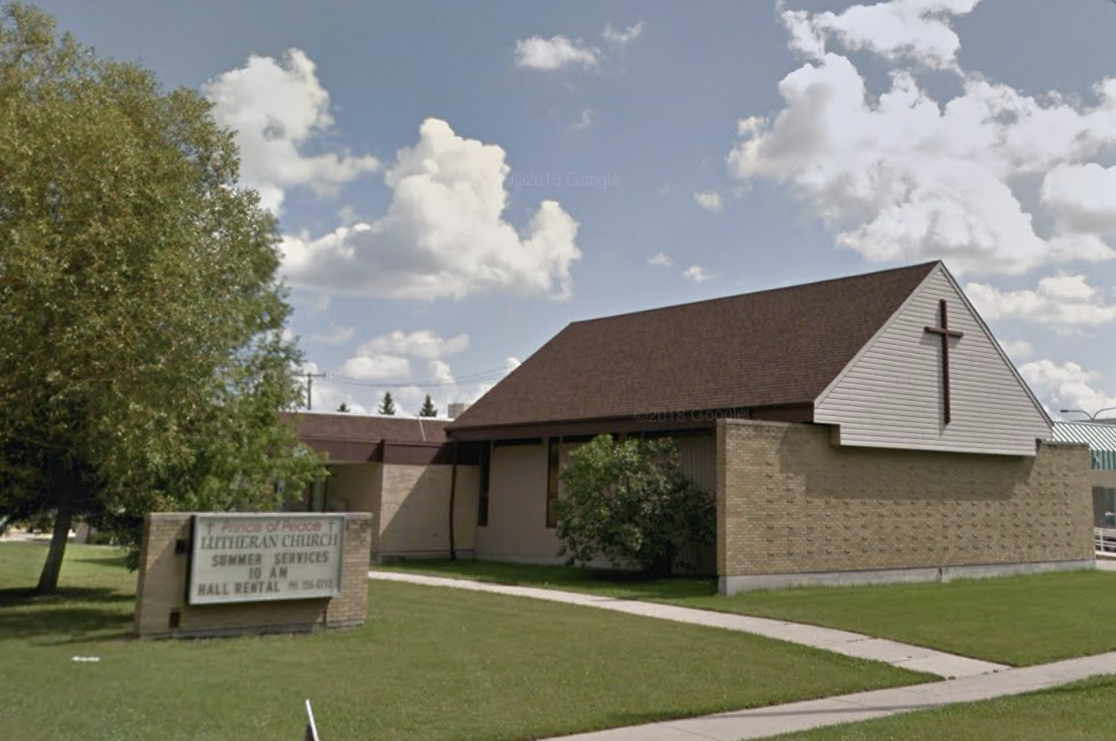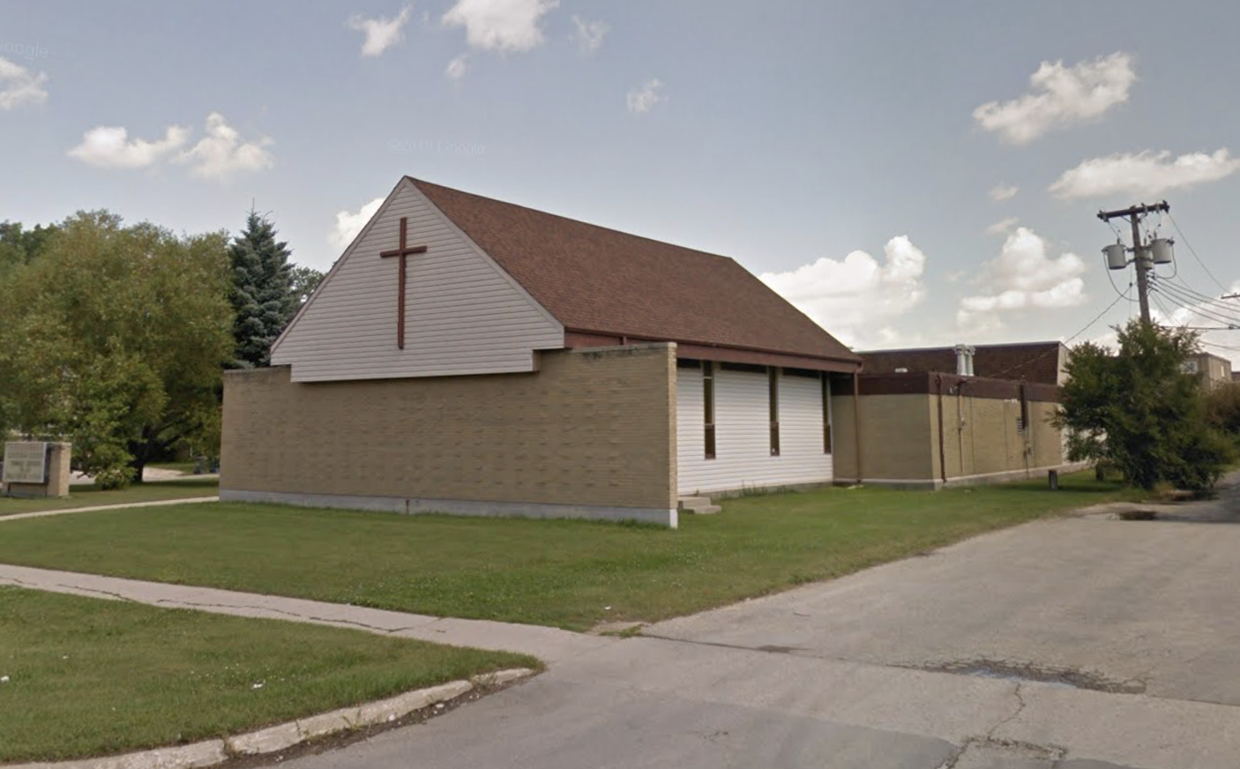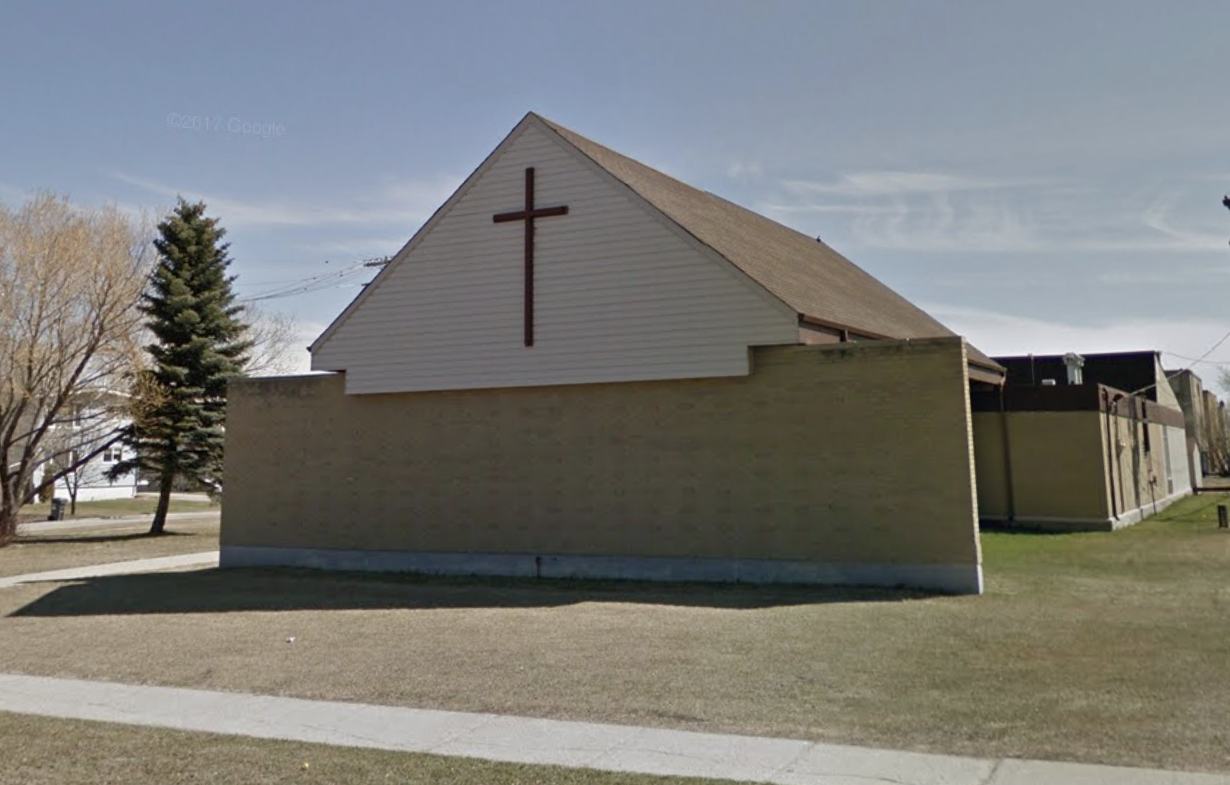Buildings
Prince of Peace Lutheran Church
| Address: | 930 Winakwa Road |
|---|---|
| Architects: | Smith Carter Searle Architects (1964), Smith Carter Architects (1986), Stan H Osaka Architect and Planner (1986) |
More Information
Construction on Prince of Peace Lutheran Church began on September 27, 1964. The congregation had met at Prendergast School (see 906 Cottonwood Road) since May 1, 1960. A lounge area, hall, and classrooms, designed by Smith Carter and Stan H Osaka, Architect and Planner, were completed in 1986.
The 1964 building consists of a modest pitched-roof building with vinyl siding. A decorative wall, which is attached to the building but extends beyond the length of the church, is featured along the west side of the building. The wall is adorned with textured bricks set in a pattern, while the roofline extends over the wall slightly.
These modest design features help to accentuate the cross mounted below the roof ridge. The interior of the nave consists of a wood roof, with tall windows along the side walls. Long horizontal concave sections along the joists are fitted with lights to provide ambient lighting. Decorative lighting is suspended above the pews. Perhaps the most intriguing interior feature is the wall behind the altar, which carries through the form of the textured exterior wall, while the area above the joists consists of the same wood tone as the ceiling. Bands of green decorative glass are set within the wood panels.
Design Characteristics
| Suburb: | Windsor Park |
|---|
