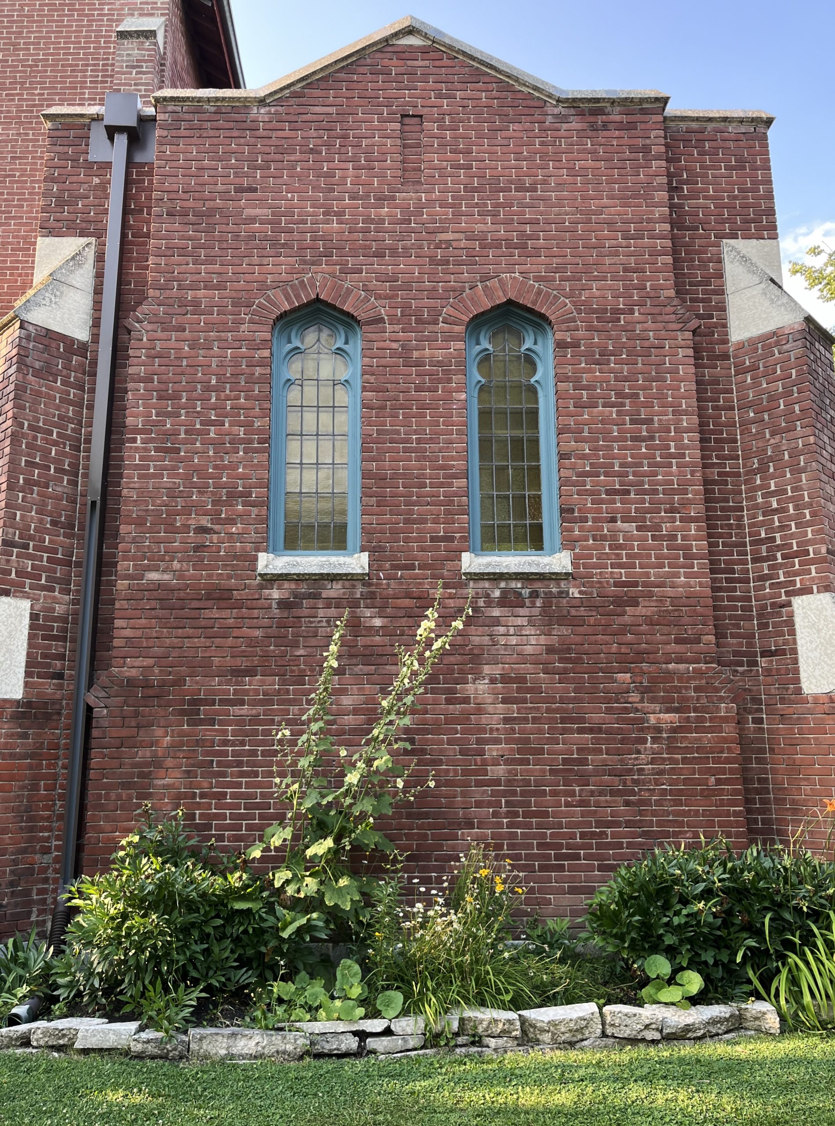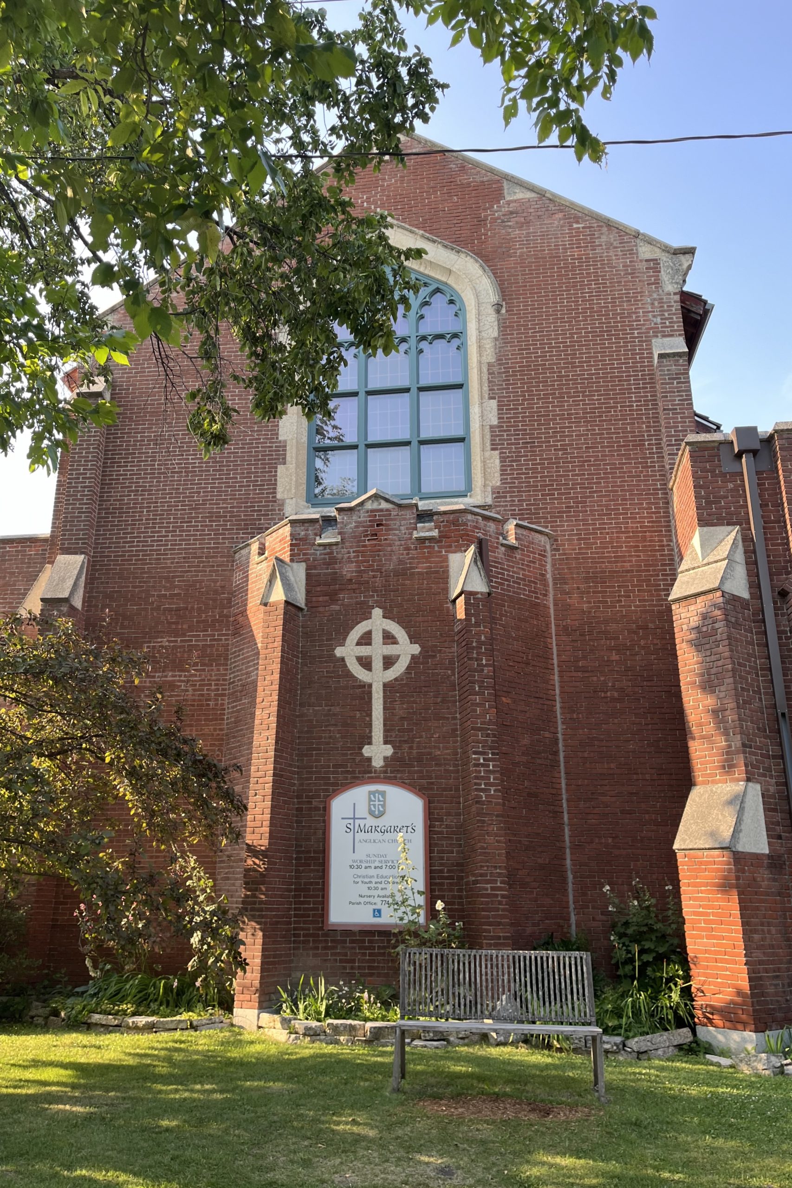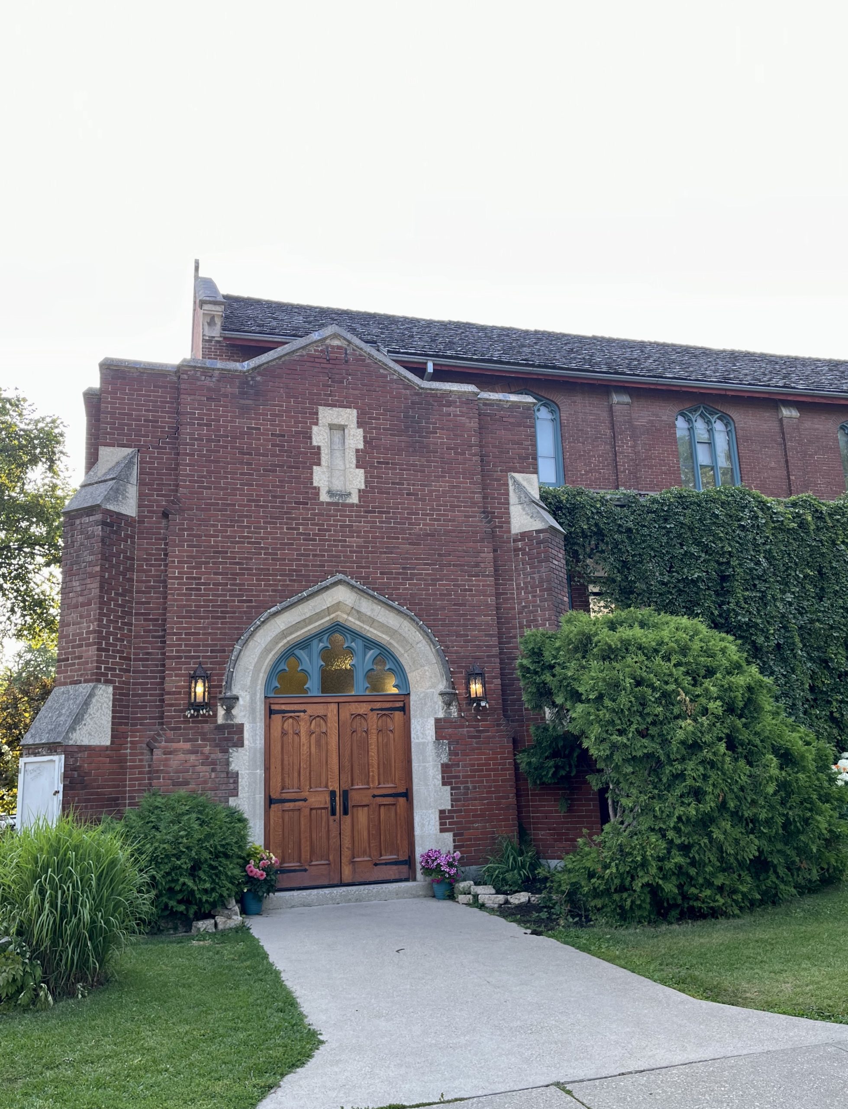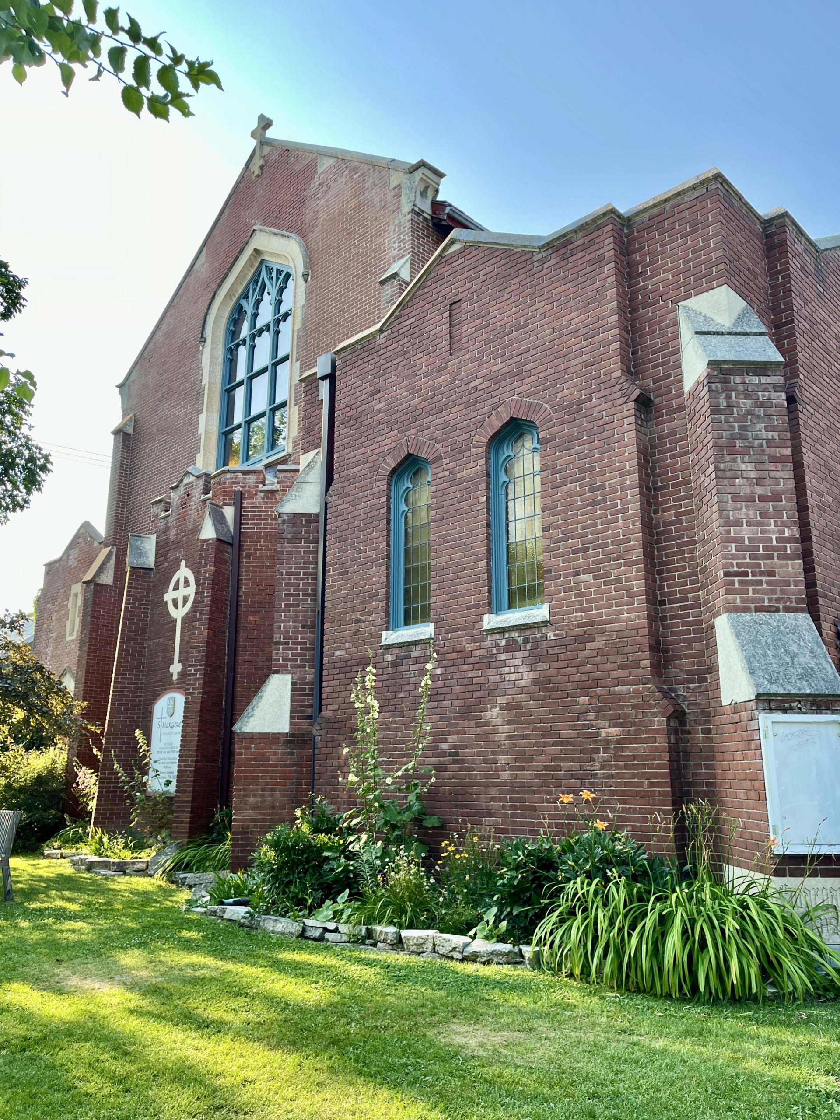St. Margaret's Anglican Church
| Address: | 160 Ethelbert Street |
|---|---|
| Current Use: | Church |
| Original Use: | Church |
| Constructed: | 1912 |
| Other Work: | 1951, 1957, additions |
| Architects: |
|
More Information
Located at the northwest corner of Ethelbert Street and Westminster Avenue, the church building has served its congregation in the Wolseley neighbourhood for nearly 100 years. The solid brick building with stone accents rests on a concrete foundation. Measuring
The building stands conspicuously on its corner lot, its scale and the red brick walls and light limestone accenting adding to its visual impact. Highlights of the main façades (south facing Westminster Avenue) and east facing Ethelbert Street include corner buttresses, windows with pointed arches and tracery and a large glass window on the south façade.
The church has elements of the Modern or Late Gothic Revival style that rose in popularity after 1900 as a reaction to the highly ornamented buildings of the earlier Gothic Revival style. The newer version opted for much simpler silhouettes and subdued ornamentation, in the words of one author, “a calm, disciplined monumentality.”2
Flat surfaces were preferred; buildings were often long, low symmetrical masses embellished with crenellated towers and the distinctive pointed arch of the Gothic style. Construction material was monochromatic, usually brick or stone, again a departure from the multi-hued façades of the Gothic Revival style. Inspiration for the detailing of the new style was found in the English Perpendicular Gothic design of the 15th century. Because Modern Gothic found widespread expression on the campuses of many North American
The design of this church was the joint effort of two local British-born architects – transplanted Torontonian David William Fair Nichols and recently arrived James Pender West. Nichols was born in Leeds, England on February 28, 1881. After immigrating to Canada, he served for five years (1897-1902) as an apprentice with the architectural firm Burke and Horwood of Toronto. From 1906 until 1907, he worked in Winnipeg as a draftsman for J.H.G. Russell and John D. Atchison, two well-known architects.
Source: City of Winnipeg Heritage Resources
Design Characteristics
| Style: | Gothic Revival, Late Gothic Revival |
|---|---|
| Neighbourhood: | Wolseley |
Sources
Manifest presence : 100 years at St. Margaret’s, Author Sally Ito, 2010.
Locations of Supporting Info
https://nanna.lib.umanitoba.ca/winnipeg-st-margaret-fonds



