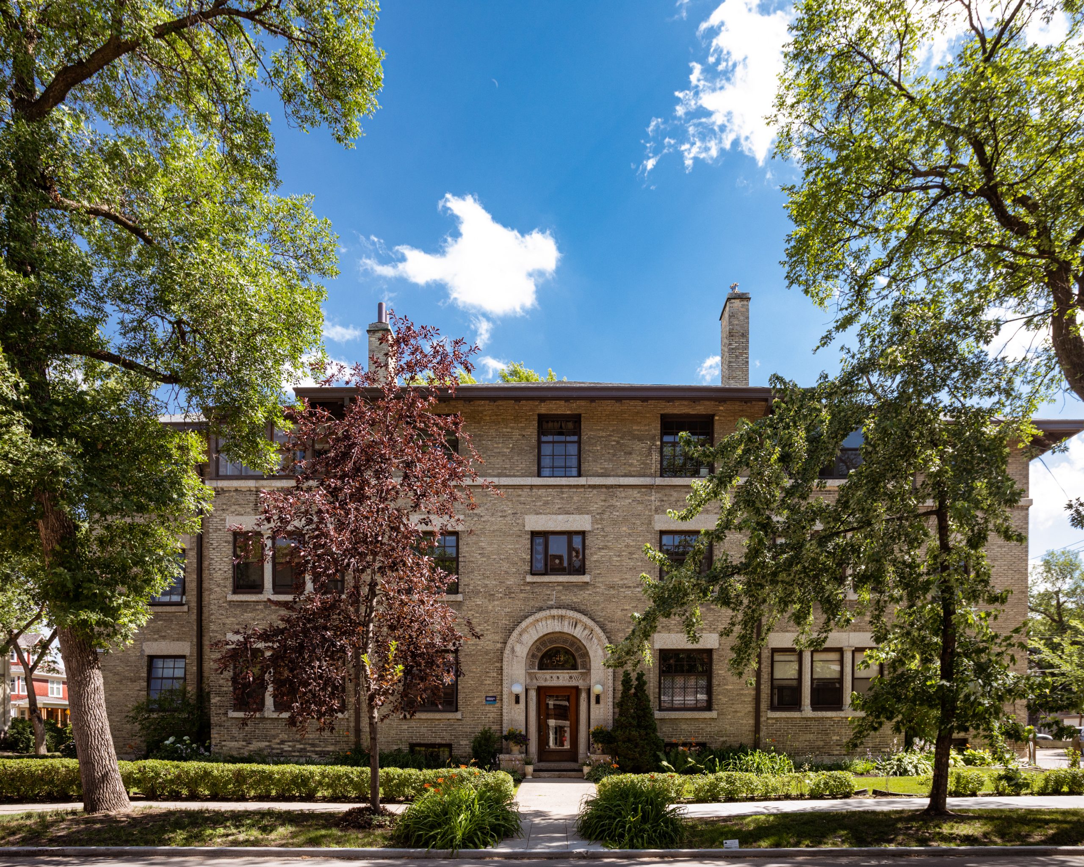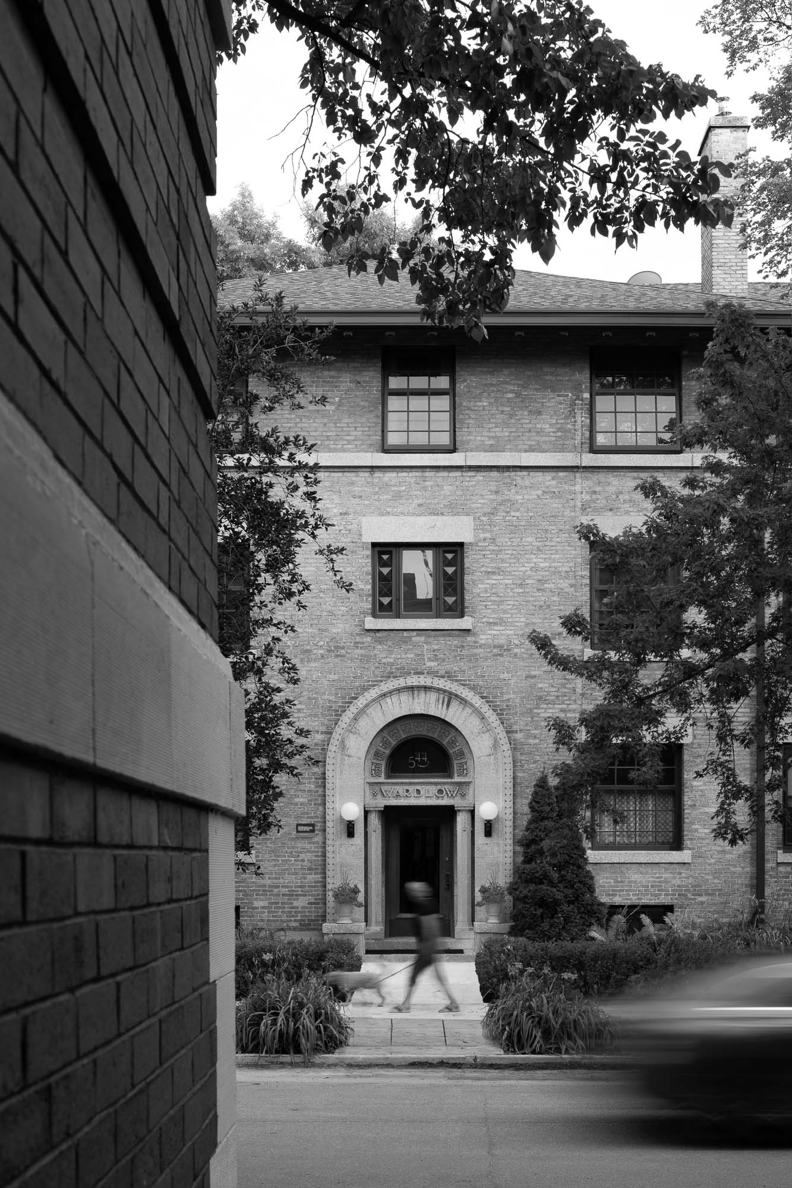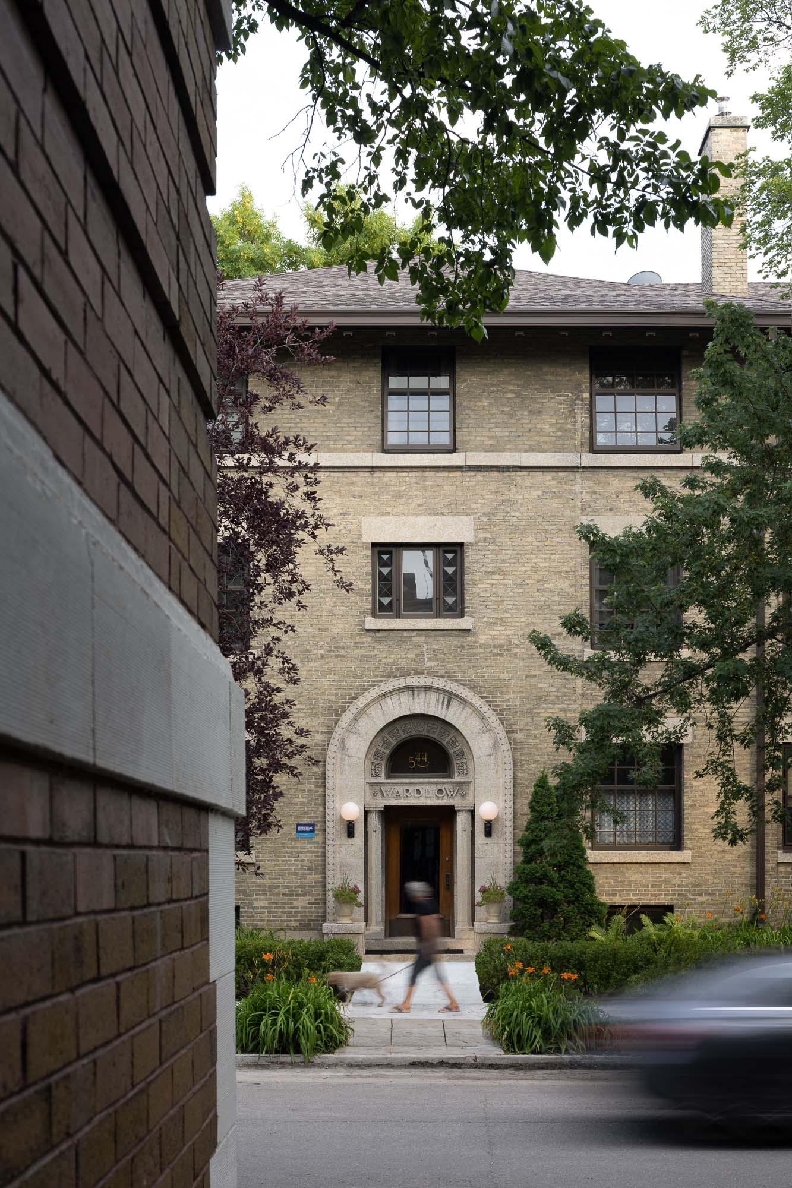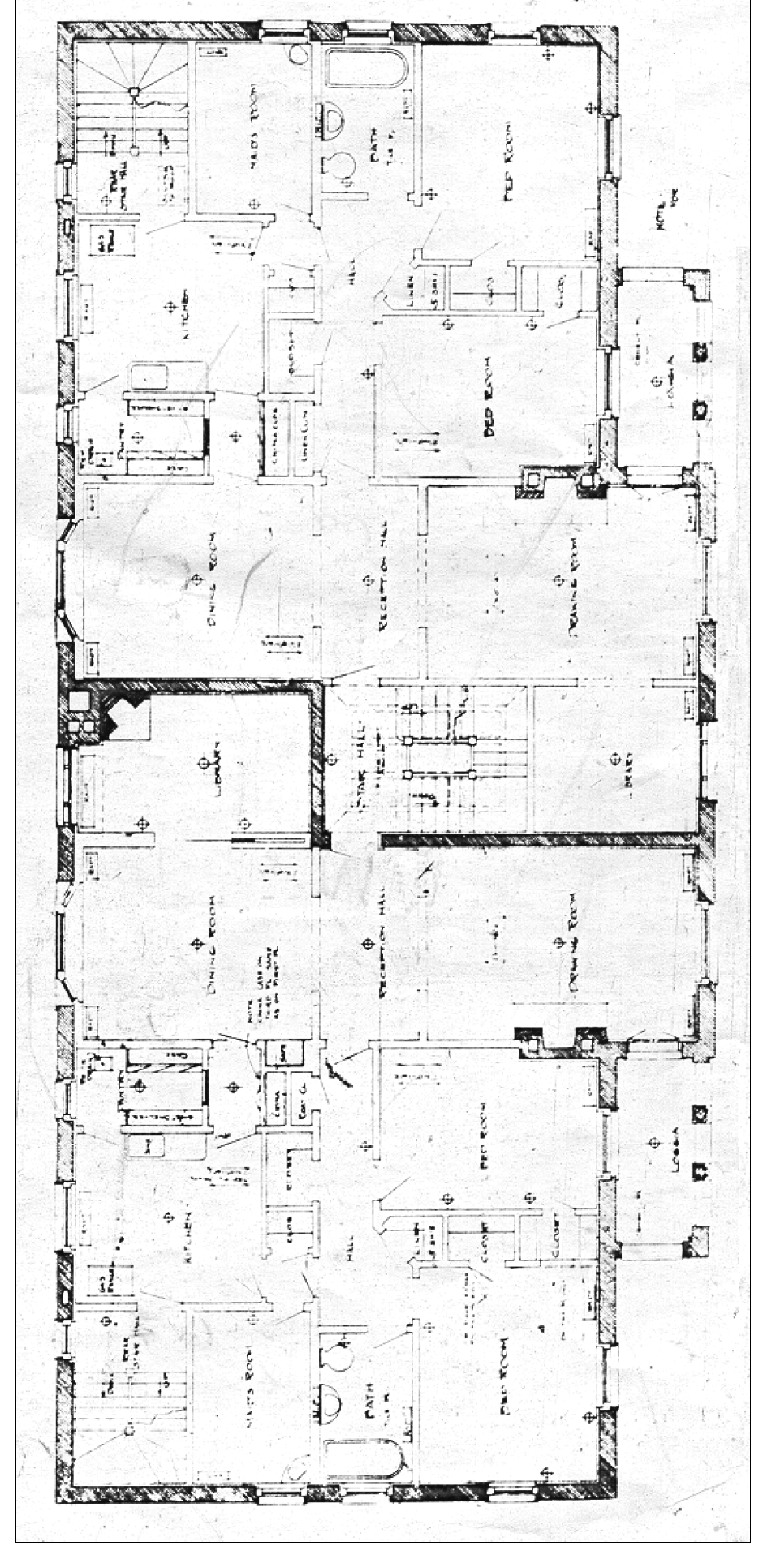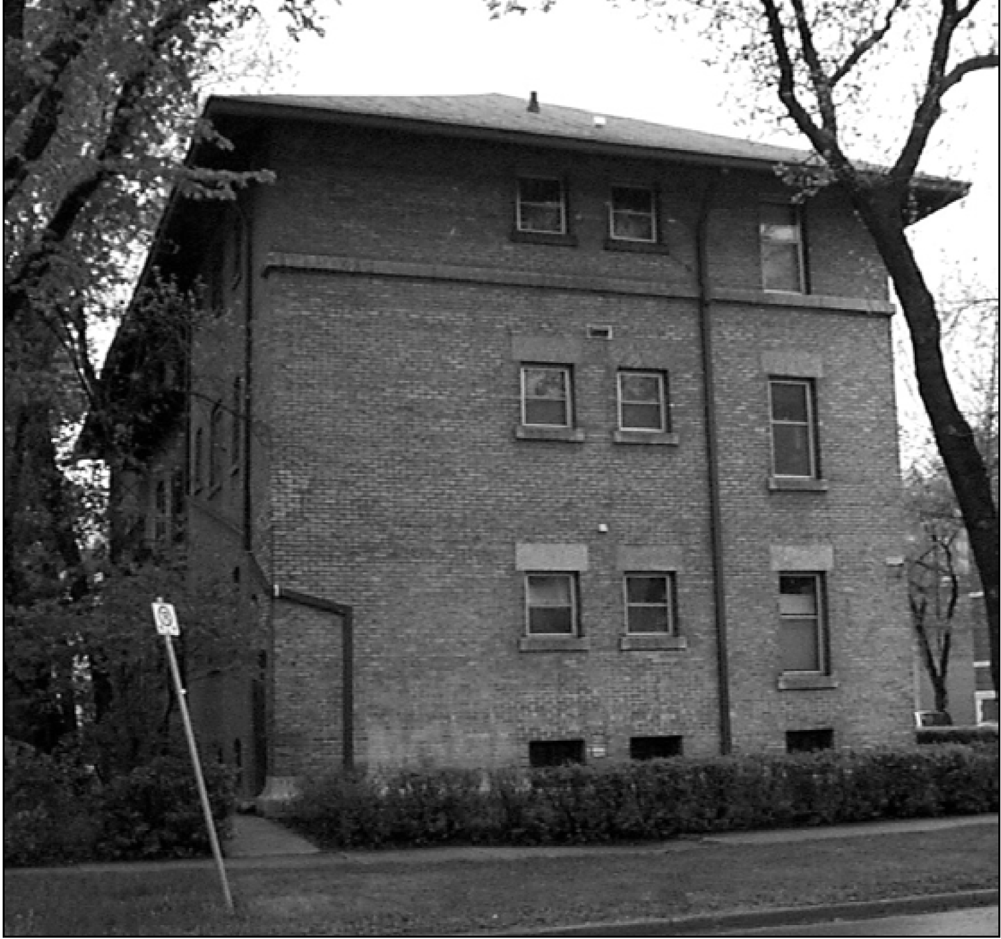Wardlow Apartments
| Address: | 544 Wardlaw Avenue |
|---|---|
| Current Use: | Residence |
| Constructed: | 1905 |
| Architects: |
|
More Information
Contemporary publications were quick to praise the Wardlow Apartments building. It was a stark contrast from the smaller, cramped and dimly lit apartments that were cropping up across Winnipeg. Instead, the Wardlaw Apartments were designed to cater to Winnipegger’s most discerning eye and offered all the amenities required.
Each of the six suites contained a reception room, dining room, drawing room, two bedrooms, and a bedroom for a maid. Rooms were equipped with fireplaces, built-in china cabinets, and large pantries. For tenants who enjoyed playing host, the dining, drawing, and reception rooms could be combined to form a larger space, ideal for festive activities.
Below, in the basement, were washroom facilities for the maid, a living space for the building’s janitor, and a “steam drying room.” When the building opened, rent was $85 a month. Though seemingly low today, this was a steep price to pay for an apartment in 1906. Still, many were willing to pay and many middle-class tenants chose to stay long term.
It was important that the exterior matched the luxury of the interior. Given that the building sat along a busy intersection, all four sides had to be appropriately ornamented. Atchison incorporated aspects of Prairie School architecture into the Wardlow Apartments’ design, notably its low-pitched roof and modest classical detailing. The bulk of the exterior is clad in common clay brick, with Tyndall limestone accents around the windows and as a continuous sill along the third-floor windows. The building’s entrance is centrally located on the facade and capped with arched windows that are framed in stone floral detailing. Stone accents continue across the building’s rectangular windows.
There have not been extensive modifications to the building’s exterior or interior. The third floor’s deck has been converted into a porch, and the verandah windows have been replaced, but overall the Wardlow Apartments retain their 1906 appearance, setting the template for Winnipeg’s luxury apartments to come.
Design Characteristics
| Materials: | brick, limestone, Tyndall stone Tyndall limestone, clay brick |
|---|---|
| Style: | Prairie School |
| Neighbourhood: | Osborne Village |
- Six suites fully equipped with reception room, dining room, and drawing room with open concept as well as two bedrooms and a maid’s bedroom
- Basement with maids’ bathroom, janitor’s quarters and a “steam-drying room”
- Limestone ornamentation and accents, floral detailing
- Arched windows
- Low-pitched roof
Sources
Susan Algie and James Wagner. Osborne Village: An Architectural Tour. Winnipeg Architecture Foundation, 2022
