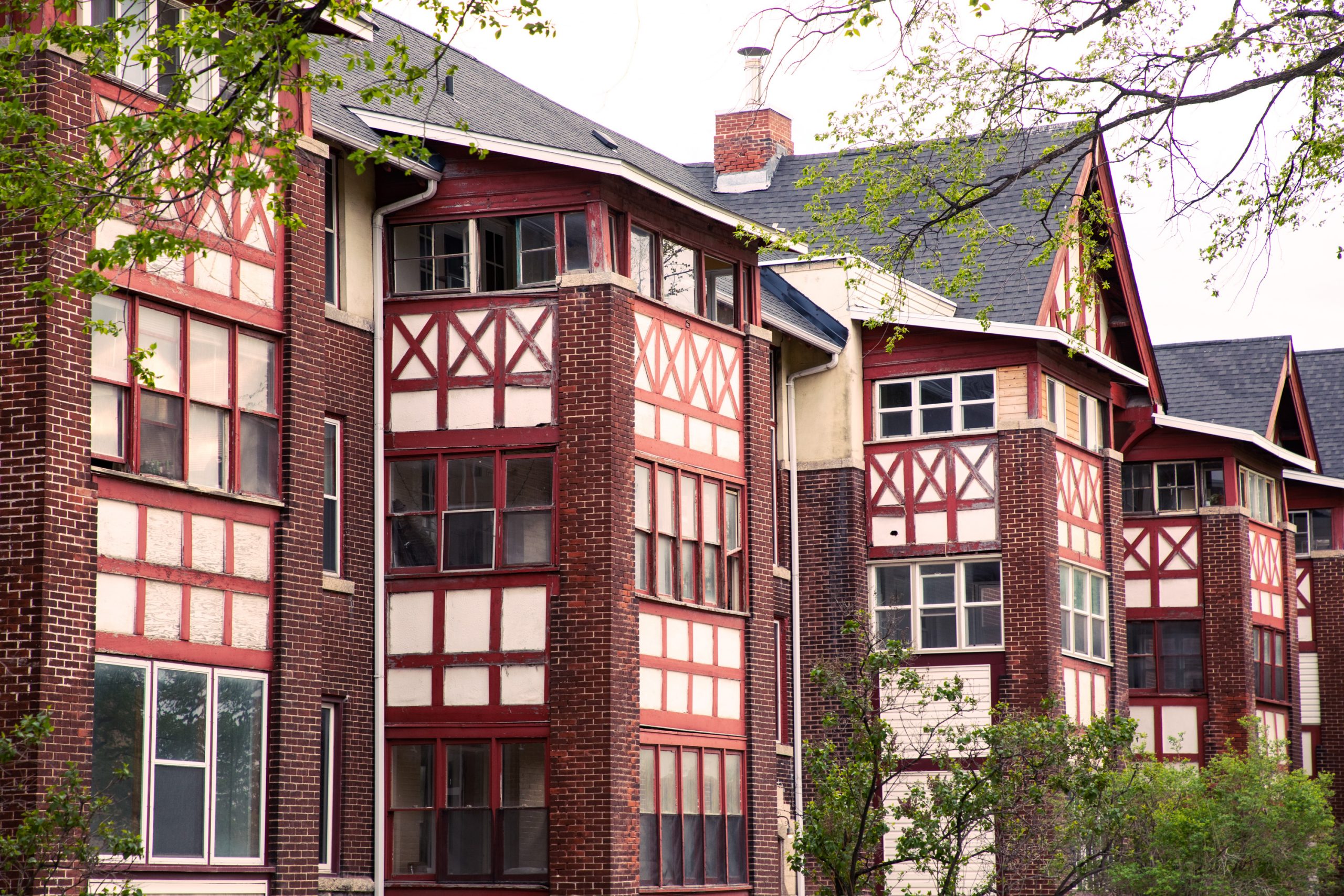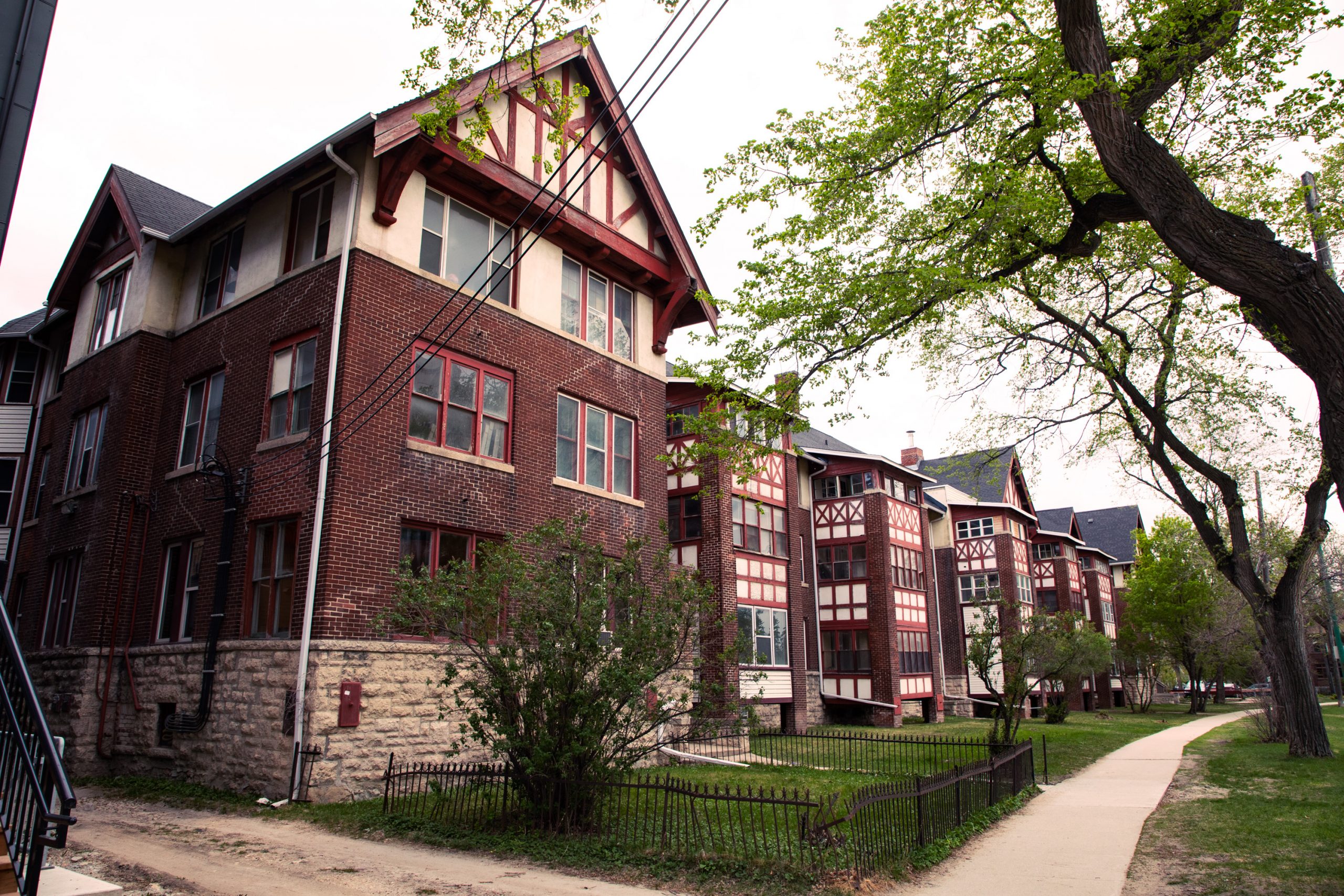Buildings
Wellington Apartments
| Address: | 264 Wellington Crescent |
|---|---|
| Use: | Residence |
| Constructed: | 1910 |
| Architects: | George W. Northwood |
More Information
This apartment block is designed in the Tudor style, a very common design for single-family dwellings constructed throughout Winnipeg and North America. Particularly popular from the 1890s until the Second World War, the decades of the 1920s and 1930s saw an explosion in Tudor-style house construction on this continent. The style is loosely based on a number of late Medieval English structures ranging from thatch-roofed cottages to grand mansions. In North America, the style developed several distinctive elements: ornamental half-timbering, steeply pitched roofs, front-facing gables, and stucco, masonry or masonry-veneered walls.
The front facade of this three-storey solid brick and stone structure features several entrances set in ornamental stone surrounds, three-storey glazed porches, gable ends with stucco and half-timbering, and banks of windows that allow for plenty of natural light and ventilation into the suites. The side elevations are clad in the same dark brick, while the rear facade is built of common clay brick. The rear elevation includes numerous indents to allow for better light and ventilation through rear windows and to hold the open wood staircases.
Design Characteristics
| Style: | Tudor |
|---|
- Ornamental half-timbering
- Steeply pitched roofs
- Front-facing gables
- Stucco
- Masonry-veneered walls
Sources
- Susan Algie and James Wagner. Osborne Village: An Architectural Tour. Winnipeg Architecture Foundation, 2022

