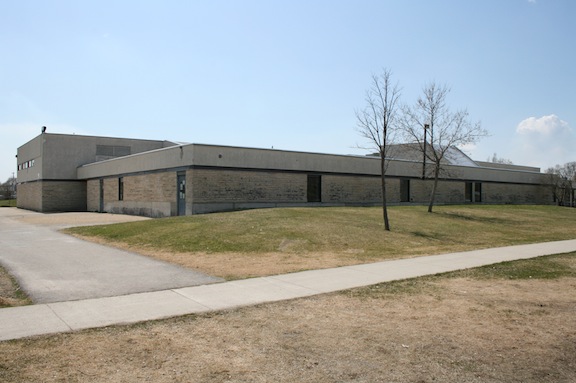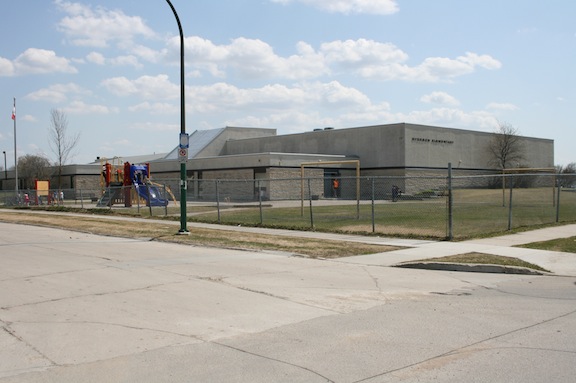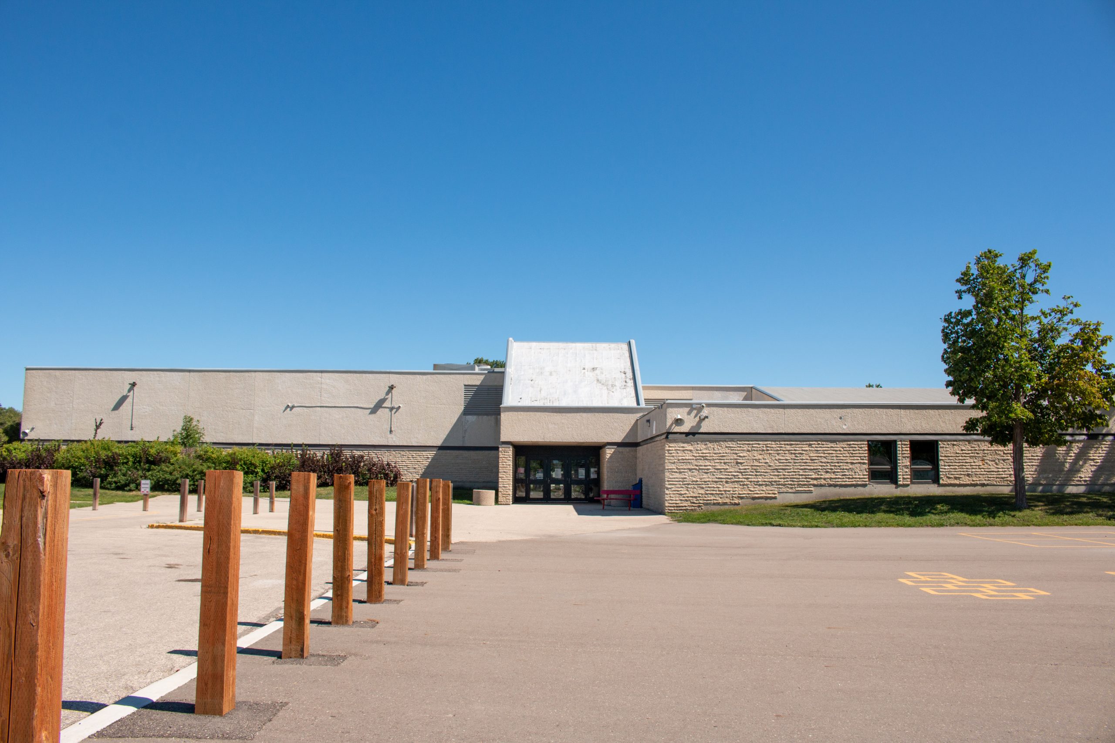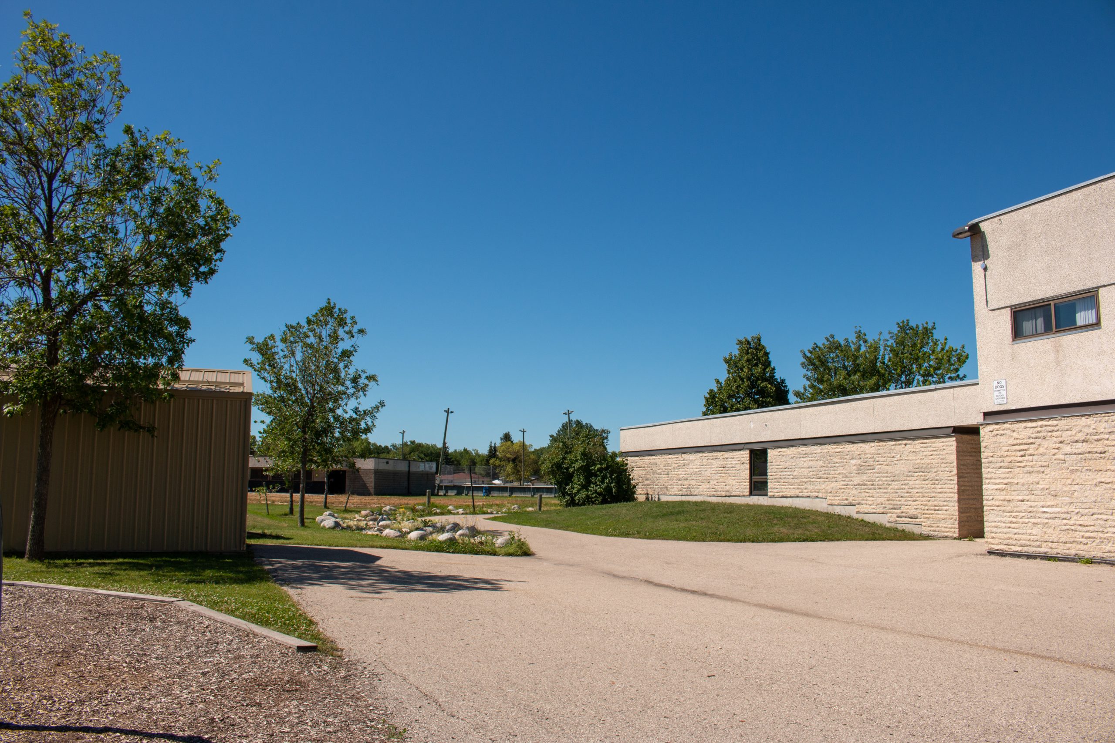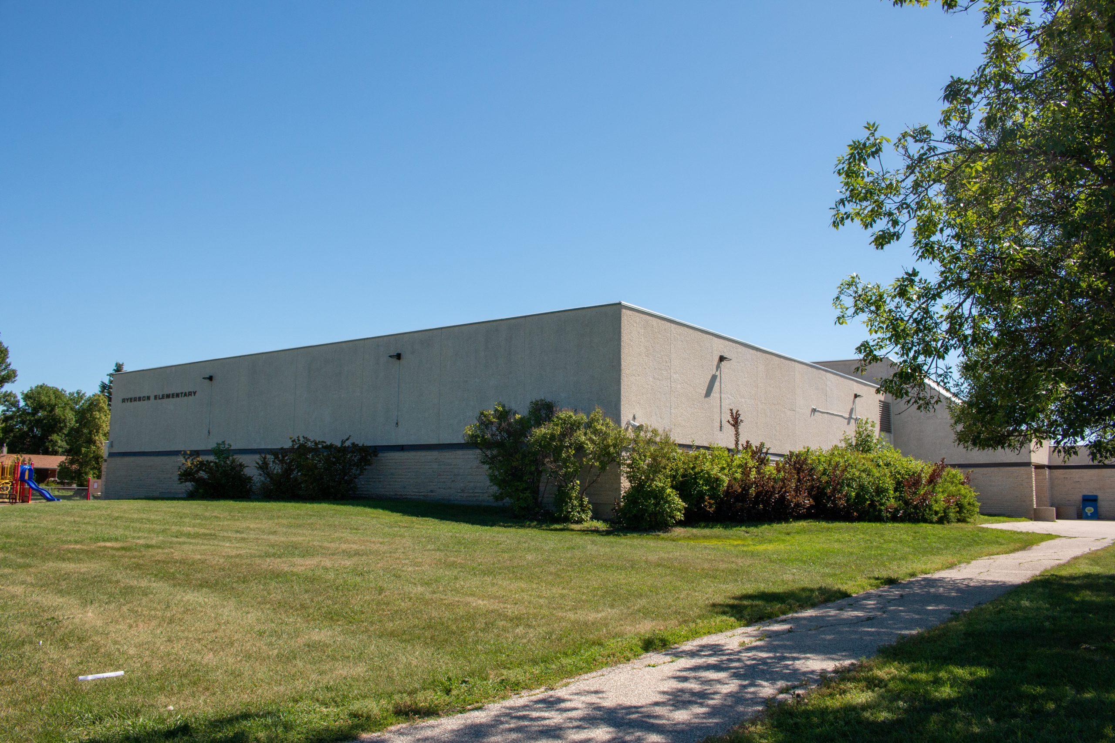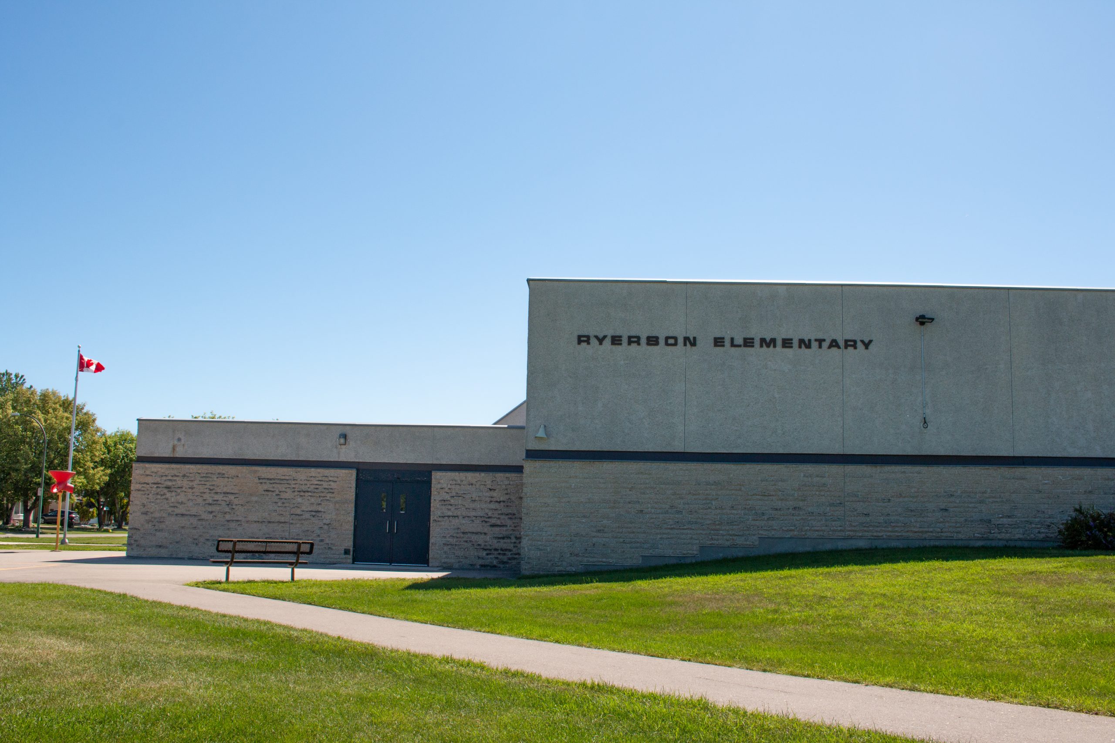Ryerson School
| Address: | 10 Ryerson Avenue |
|---|---|
| Current Use: | Education |
| Original Use: | Education |
| Constructed: | 1971 |
| Architects: |
More Information
Ryerson School opened in 1972, based on a design by Pratt Lindgren Snider and Tomcej.Completed at a cost of $813,560, the facility includes a gymnasium, theatre, resource centre, story pit, Kindergarten, and capacity for 300 students.
The school is named for Egerton Ryerson was head of the Methodist Church in Canada, and from 1844 to 1876 was also Superintendent of Education in Upper Canada; he worked towards his belief that education and faith were the primary forces of a positive evolution of society.
Design Characteristics
| Neighbourhood: | Fort Richmond |
|---|
- It was built all-in-one with no additions and maintains a good integrity of its design. The school combines an active fluid grouping of volumes that leaves no elevation the same. It is perfectly unified by the calming influence of limestone cladding on the lower portion, capped with a band of dark trim and precast concrete panels above to the roofline.
- The two main entrances are further given visual interest by a steeply angled roof projection covered in shiny aluminum, which in profile on the two sides create triangles to further animate the varying roofline.
- The overall design is innovative and durable while only tweaking the status quo for the time period.
Locations of Supporting Info
“Fort Garry School Division No. 5,” Winnipeg Free Press, 11 February 1972, page 63.“Still to seek addition,” Winnipeg Free Press, 12 September 1972, page 3.“2 schools officially opened,” Winnipeg Free Press, 26 October 1972, page 3.
