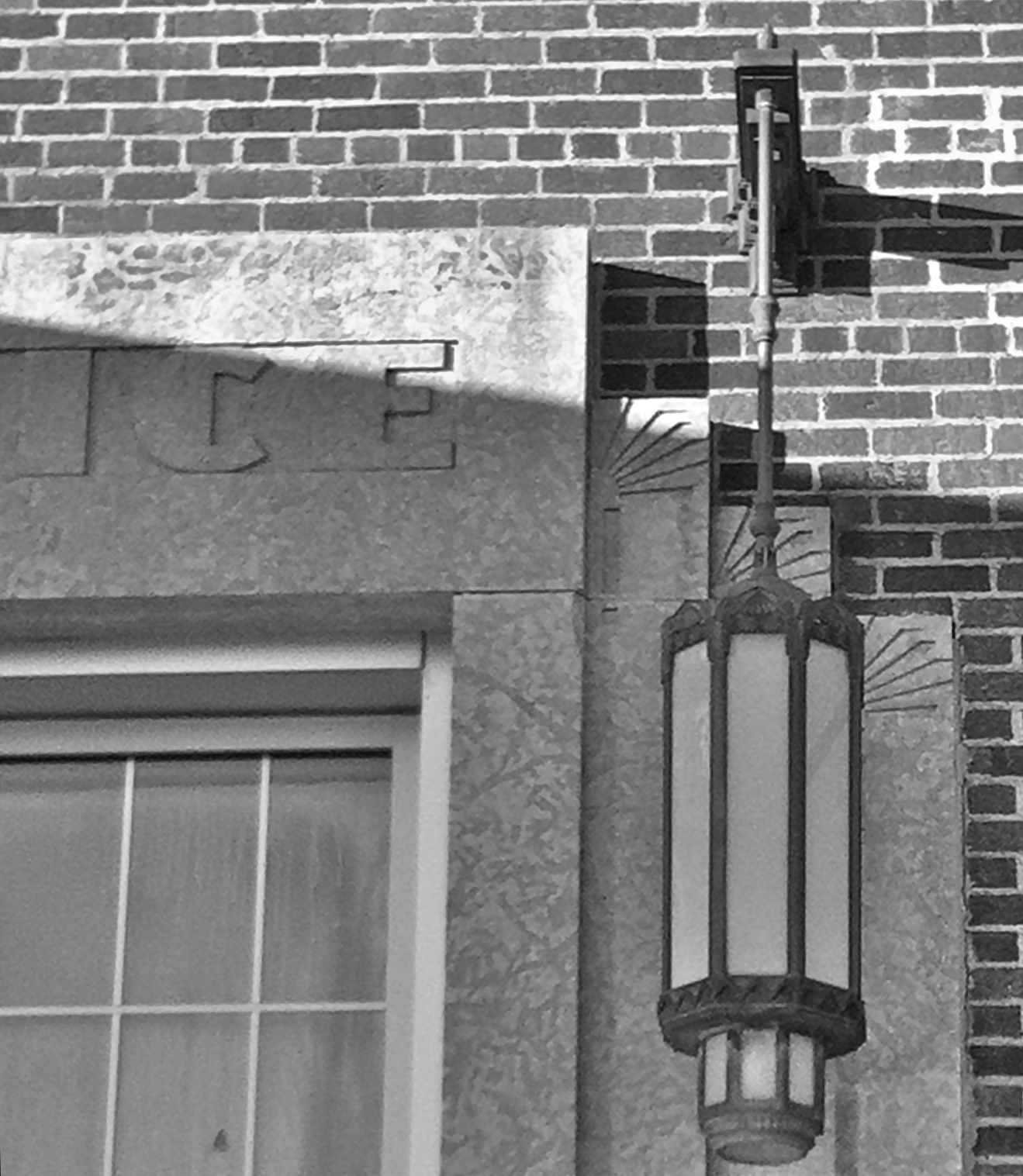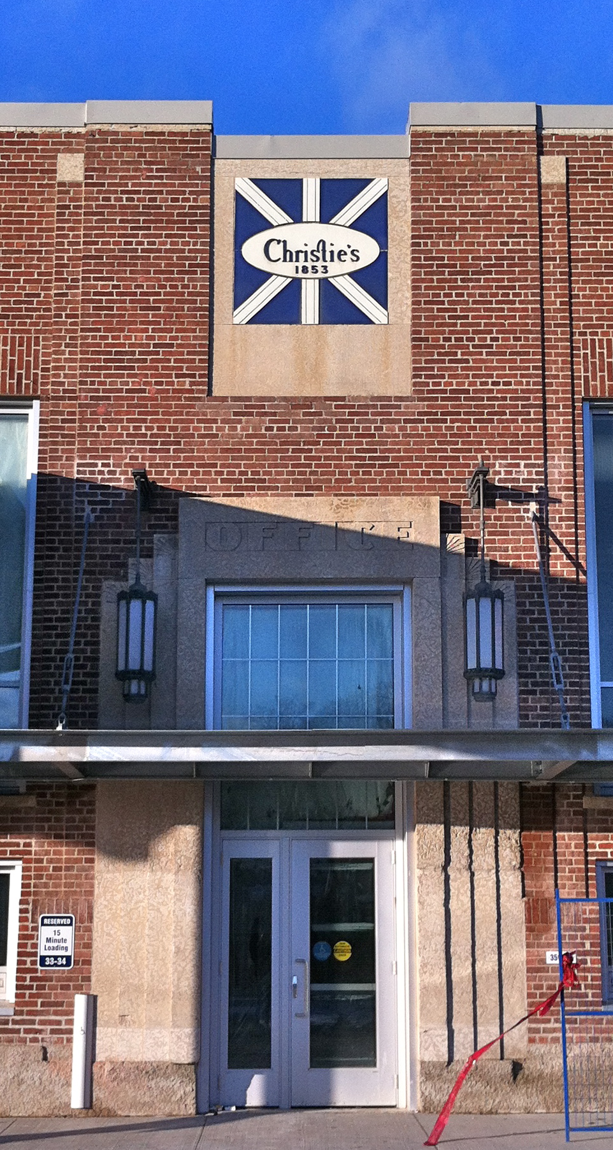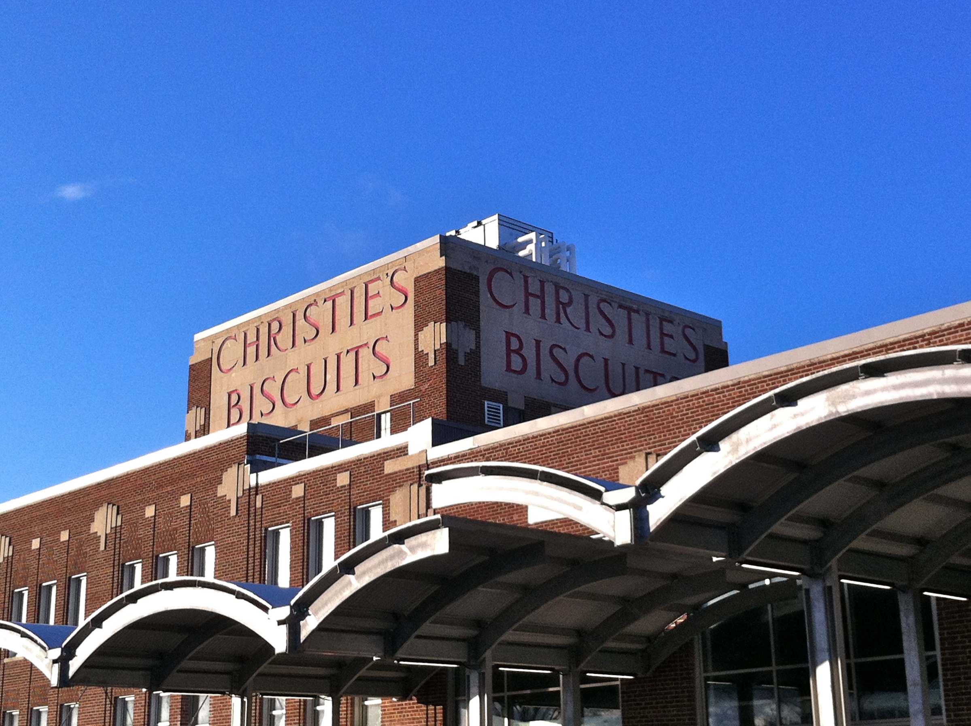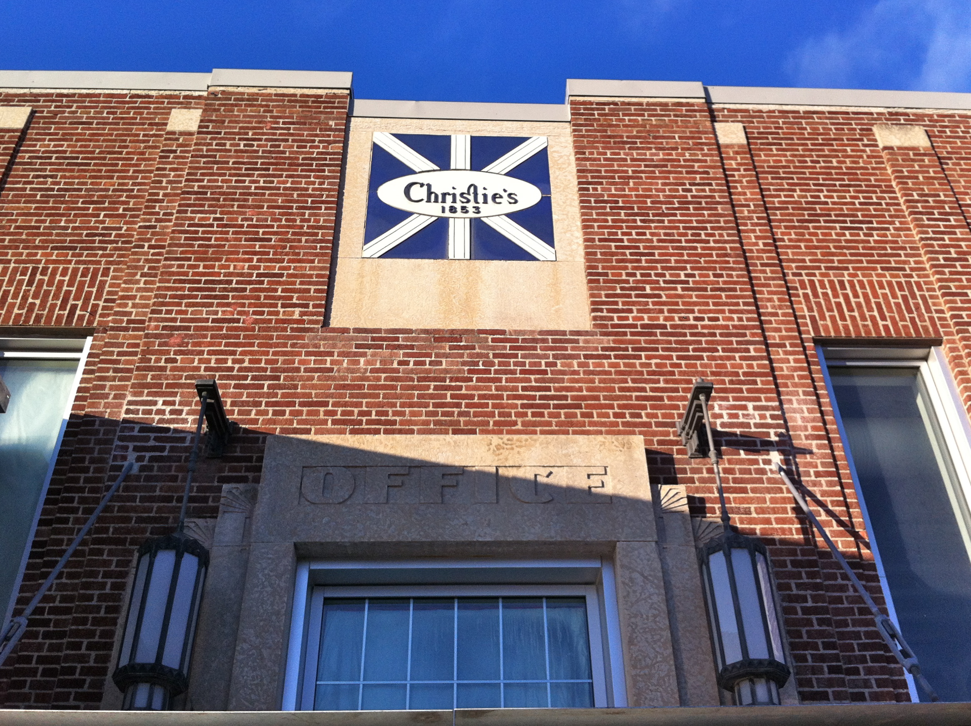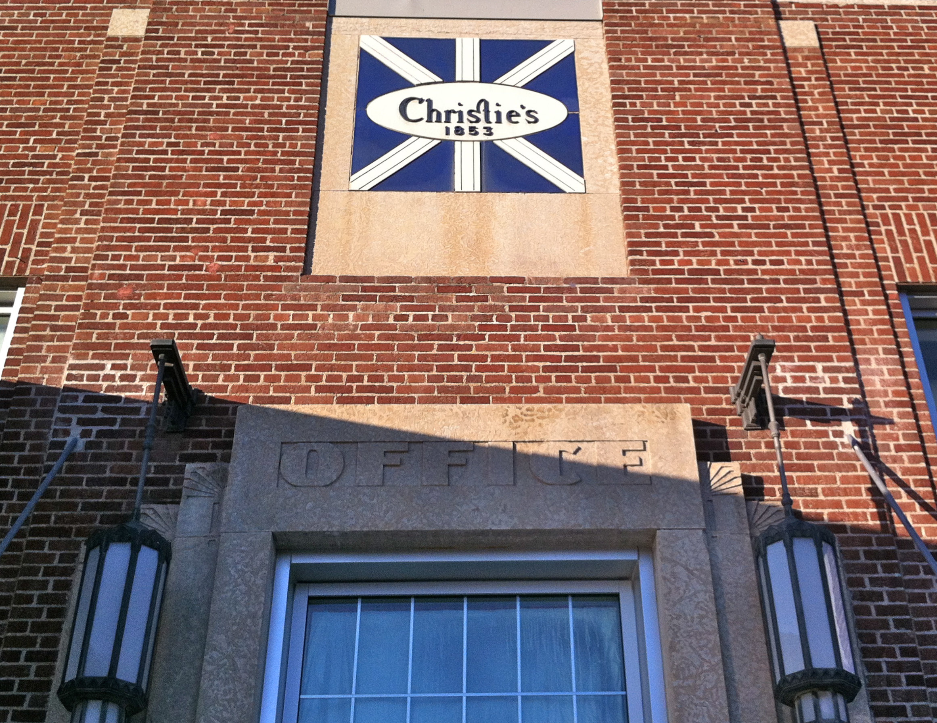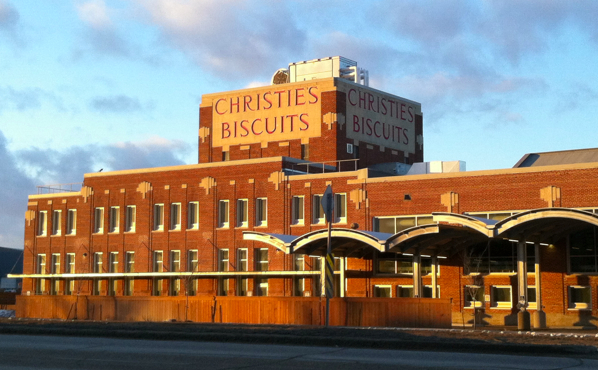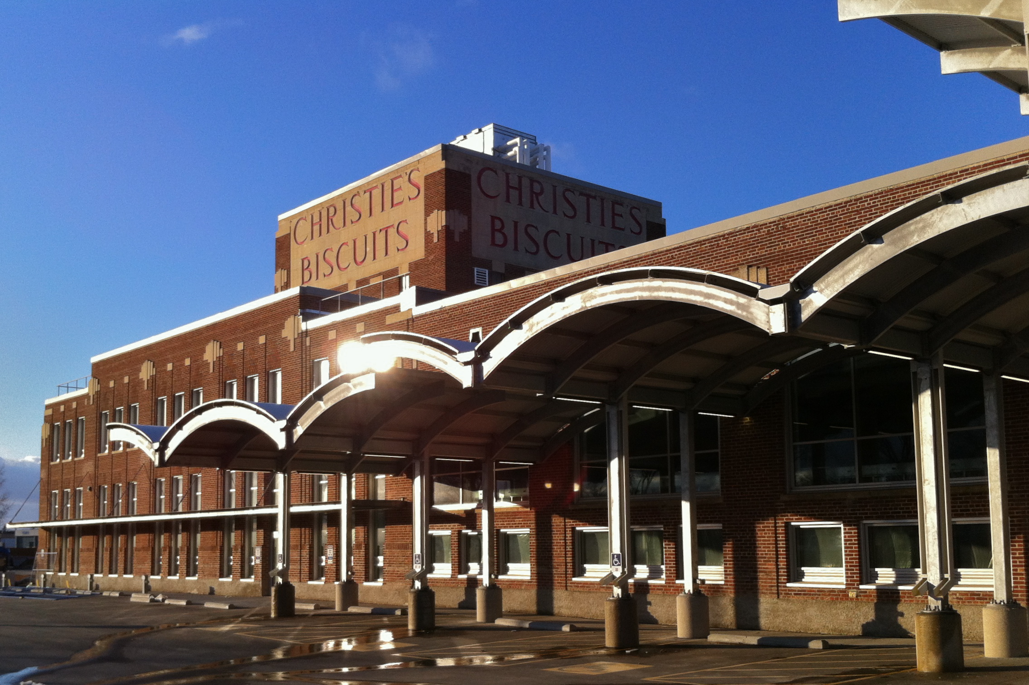1147 Notre Dame Avenue
| Former Names: |
|
|---|---|
| Address: | 1147 Notre Dame Avenue |
| Constructed: | 1931-32 |
| Architects: |
|
More Information
An impressive brick and Tyndall stone building, 1147 Notre Dame Avenue is the former home of Winnipeg’s Christie’s Biscuits factory. The construction of this facility by the Christie Brown company was made public in October of 1930. Conceived by architects at Christie Brown headquarters in co-operation with Winnipehger George G. Teeter, the building was constructed by the firm of Hazelton and Walin at a cost of $1 million in 1931. Clad in red Alberta brick detailed in Tyndall stone, the structure was a distinctly contemporary presence. Upward thrusting pilasters were spaced evenly along its lengthy façades, its doorways featuring dynamic massings of stone inscribed with low-relief fan or sunburst designs. Hanging Art Deco light fixtures and incorporated directional and corporate signage completed the modern effect, which extended as well to such interior amenities as a radio room. Matching Art Deco doors have recently been replaced. The plant opened its doors 15 February 1932. It is presently being converted into a centre for children with special needs, the Specialized Services for Children and Youth Smile Centre. It will continue to house MWG Apparel, a firm which has been located in the building for many years. Two Winnipeg architectural offices, Prairie Architecture and Stantec Architecture, are involved in the retrofit operation.
Design Characteristics
| Materials: | brick, Tyndall stone |
|---|---|
| Style: | Art Deco |
- Brick and Tyndall stone cladding
- Art Deco detailing
- Projecting tower
