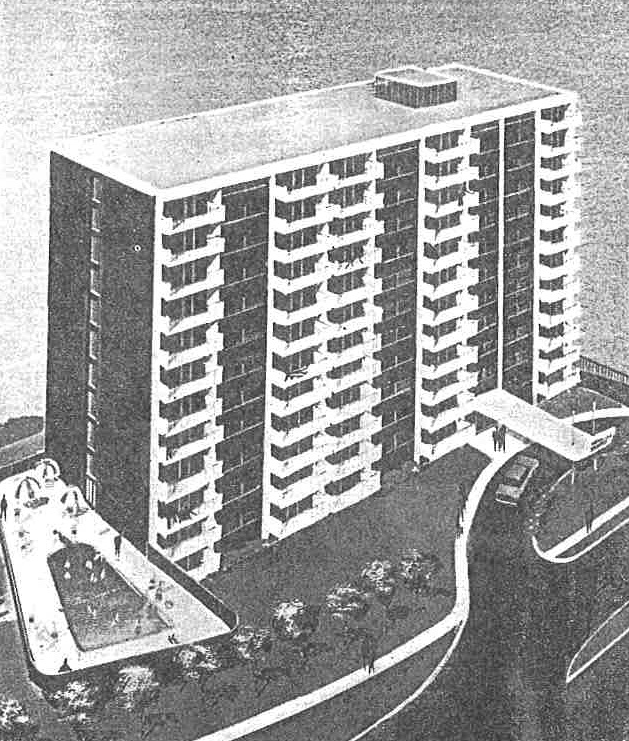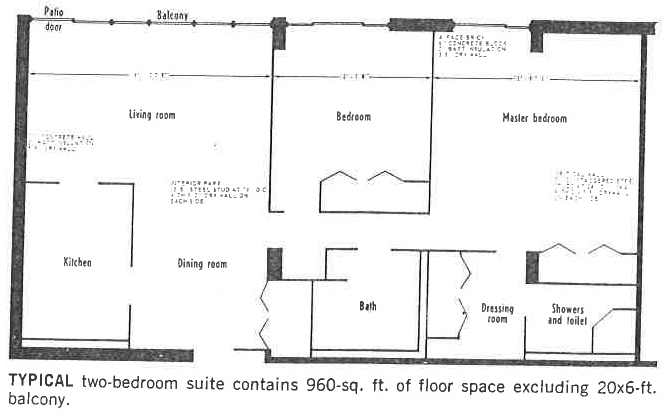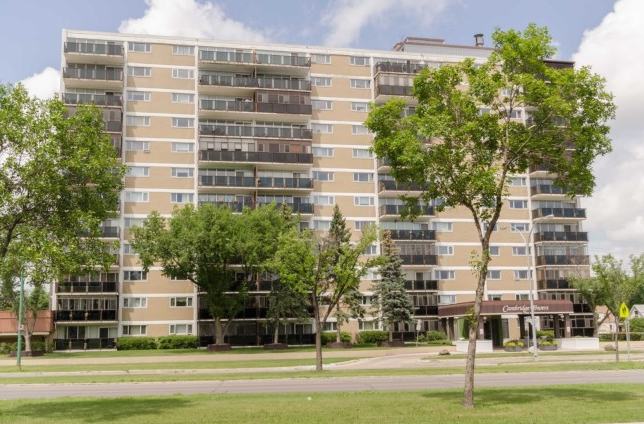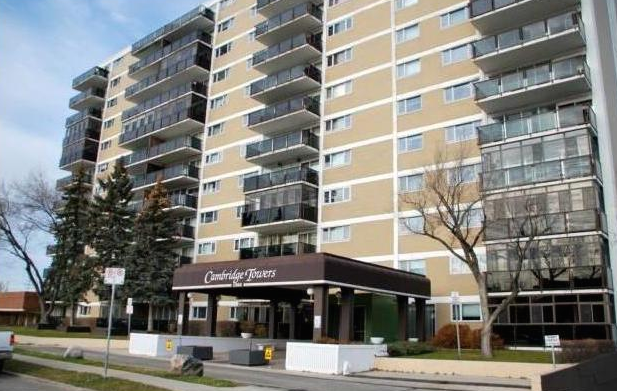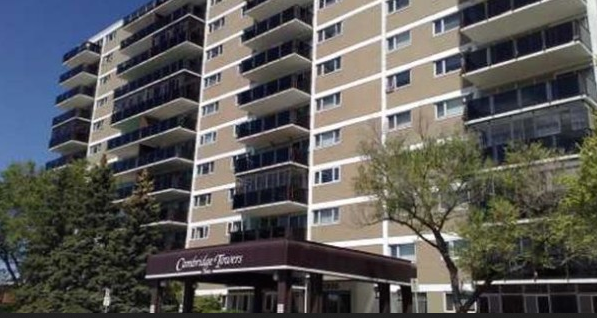1305 Grant Avenue
| Address: | 1305 Grant Avenue |
|---|---|
| Current Use: | Apartment |
| Original Use: | Apartment |
| Constructed: | 1965 |
| Architects: | |
| Firms: | |
| Contractors: |
|
More Information
Cambridge Towers is a twelve-storey apartment tower located at 1305 Grant Avenue in the River Heights district. The apartment was designed by the architectural firm Smith Carter Searle Associates for developers Trio Development Ltd.
Smith Carter Searle Associates designed Cambridge Towers as a luxury apartment and incorporated all the amenities that were then associated with luxurious living. At the time of construction, rent for a unit ran from $200 per month and up. The inclusion of a large exterior pool and patio area that was attached to one side of the apartment on the second level was identified as “an unusual design technique.” Underneath the pool, one could access the heated, underground parking.
The general contractors for the project, Imperial Construction Ltd., utilized a gib crane, a technique that was gaining widespread use across the Canadian prairies, to speed up construction. The construction schedule required the completion of a floor per week.
Design Characteristics
| Materials: | concrete |
|---|---|
| Developer: |
|
| Neighbourhood: | River Heights |
- Twelve-storey apartment with 120 units at the time of construction
- Approximate cost of construction: $2.5 million
- Reinforced concrete structure
Sources
“Contractor Aims for Spring Completion of Prairie Tower,” Canadian Builder (Oct. 1964), 51.
