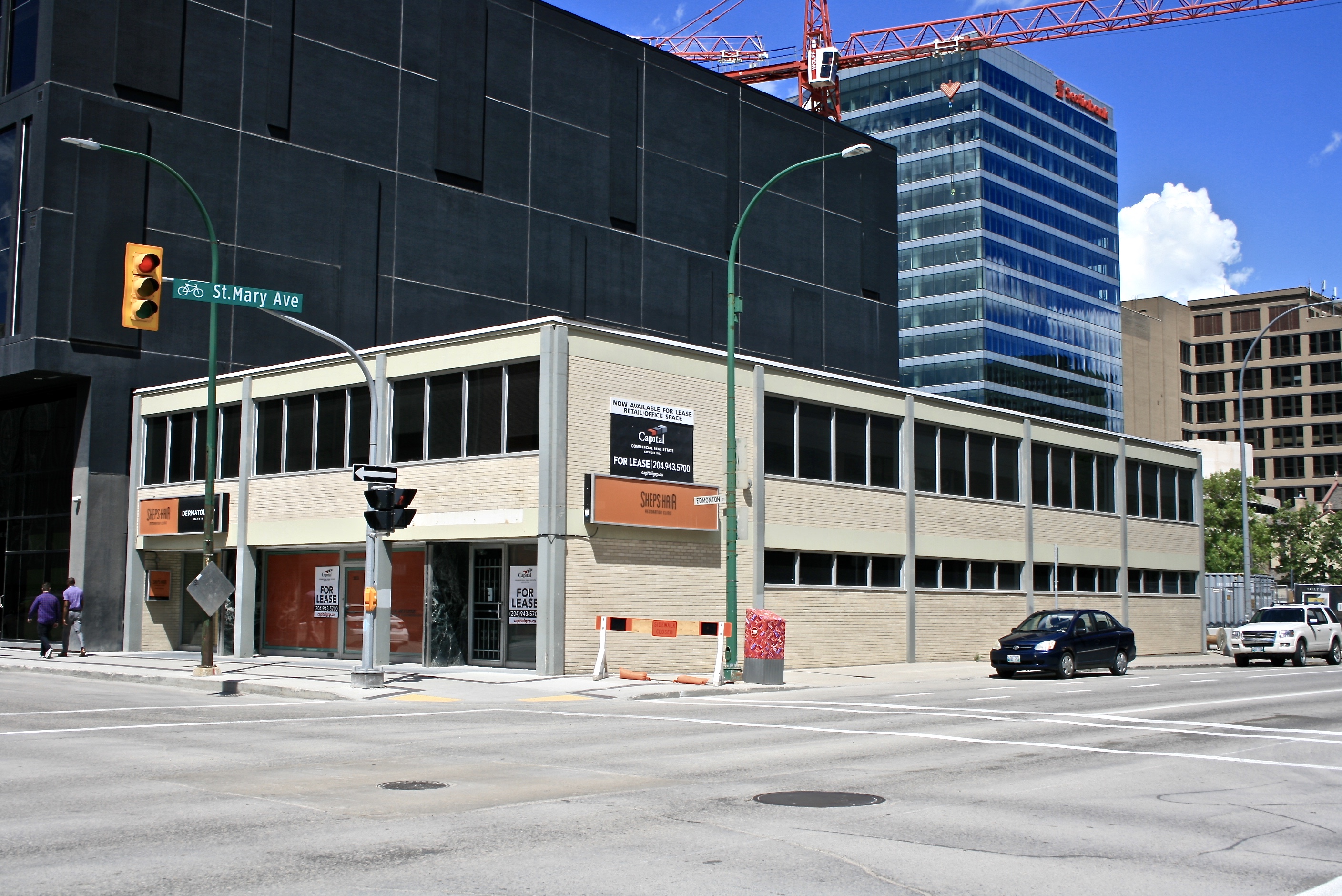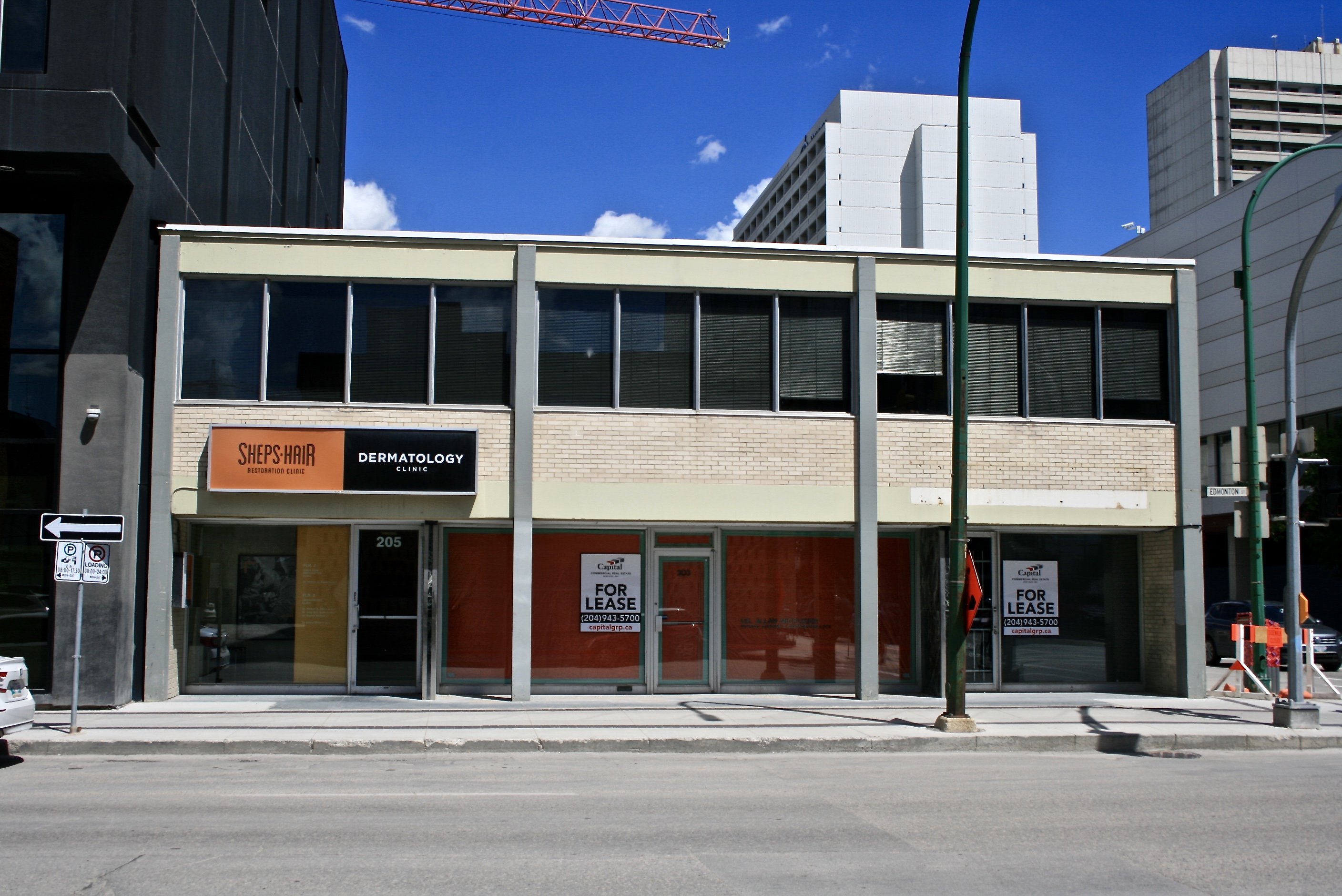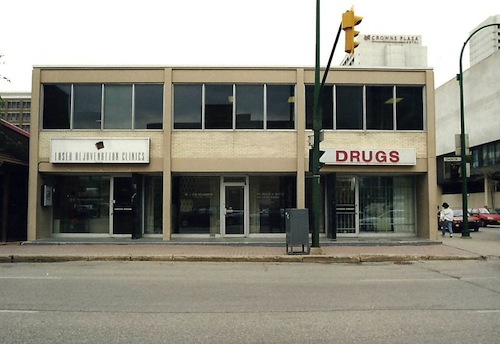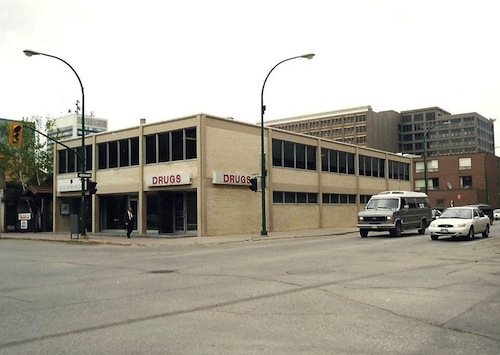Morwald Building
| Address: | 201-205 Edmonton Street |
|---|---|
| Current Use: | Dermatology Clinic |
| Original Use: | Medical clinic/ pharmacy |
| Constructed: | 1960 |
| Other Work: | 1986, 1998, Interior alterations |
| Architects: |
|
| Engineers: |
|
More Information
The Morwald Building, 201-205 Edmonton Street, was designed by local architectural firm Blankstein Coop Gillmor Hanna and constructed in 1960. Featuring a reinforced concrete foundation, frame and floors with an exterior of face brick on concrete block walls, the building was commissioned by development company Jaesther Holdings Ltd. The Morwald, while several storeys smaller, echoes the design of the Astra Building across the street at 208 Edmonton Street. Both were used as medical clinics.
Design Characteristics
| Neighbourhood: | Downtown |
|---|
- Plan area: 4,678 sq. ft. (434.59 sq. m)
- Gross floor area: 11,534 sq. ft. (1,071.51 sq. m)
- The building featured expanses of recessed windows on both floors, with the street level entrance and windows significantly set back under the overhang of the upper floor. This design feature functions to both protect clients from inclement weather and provide increased privacy from the street for the clinic
- The inset entrance also provides a stylistic flourish to an otherwise simple design
Locations of Supporting Info
City of Winnipeg Archives
Provincial Archives of Manitoba
University of Manitoba Libraries, Department of Archives and Special Collections



