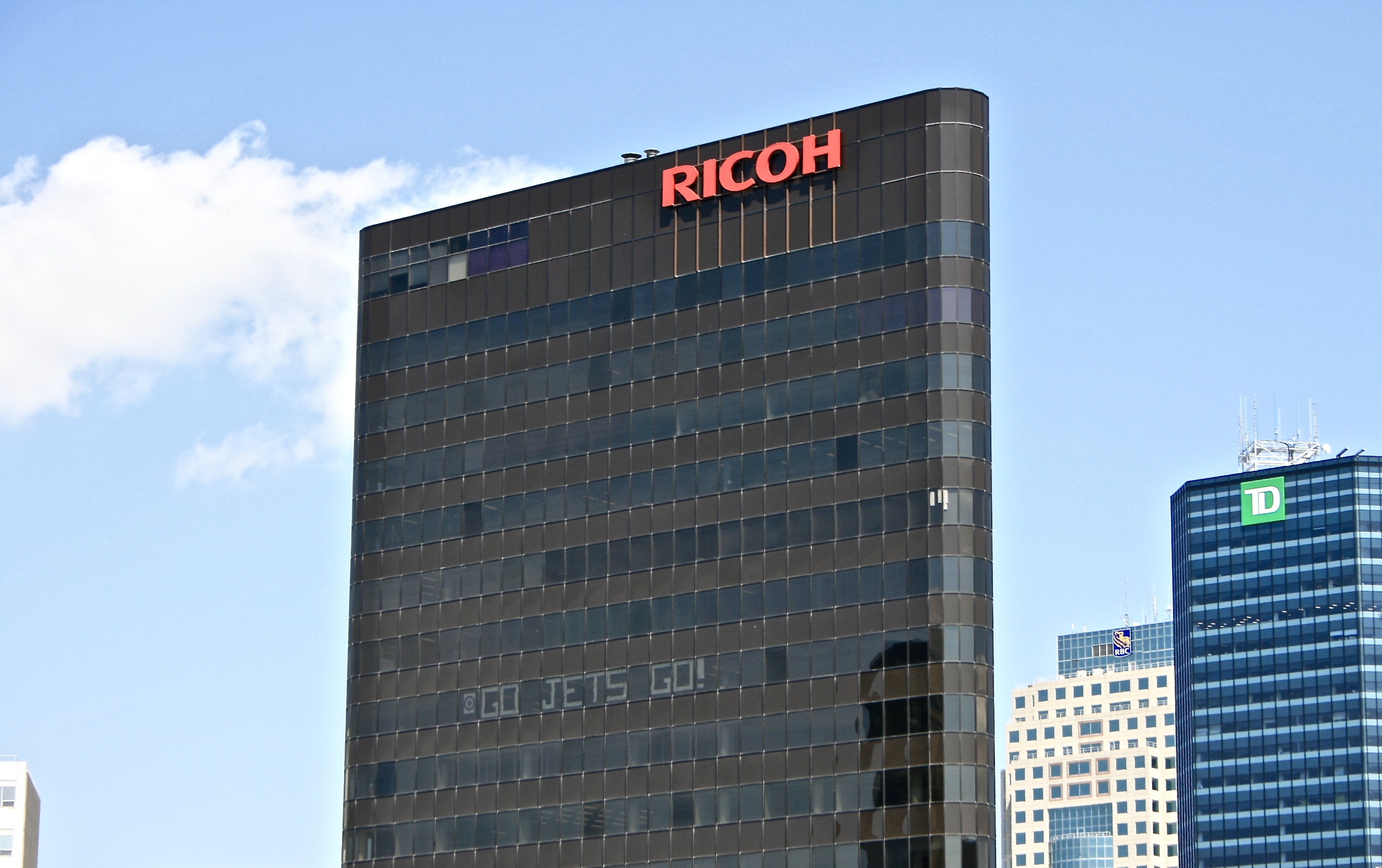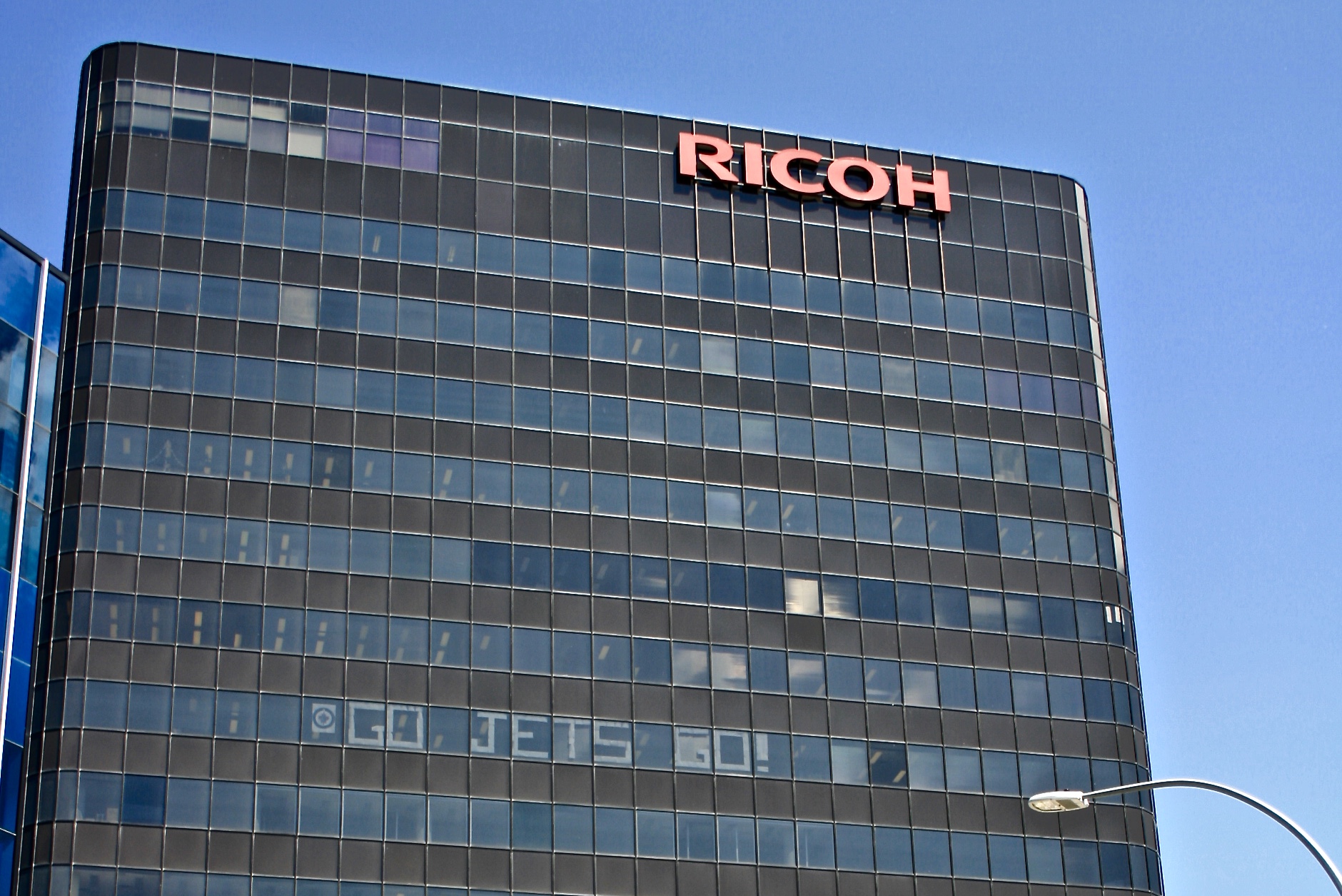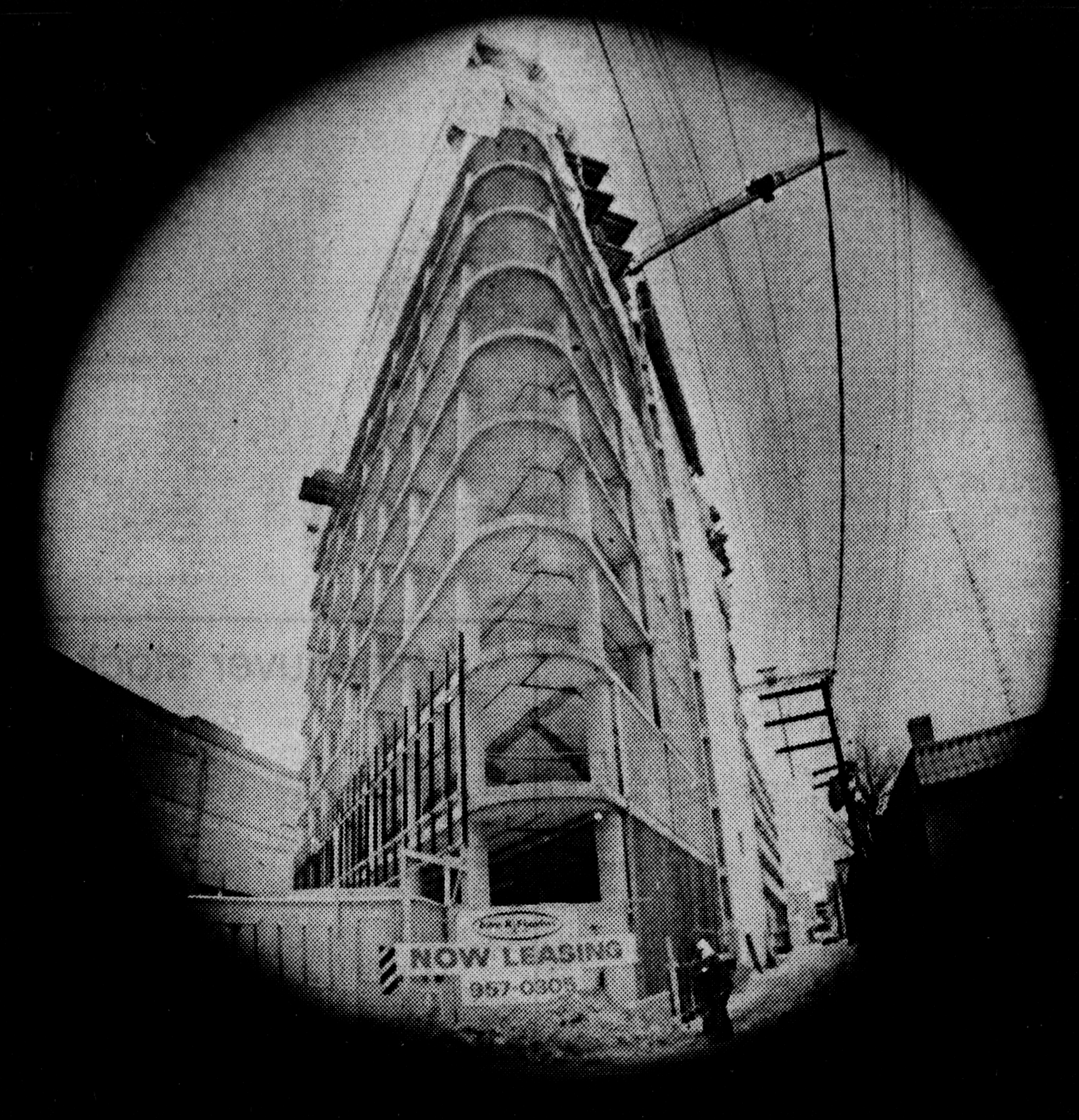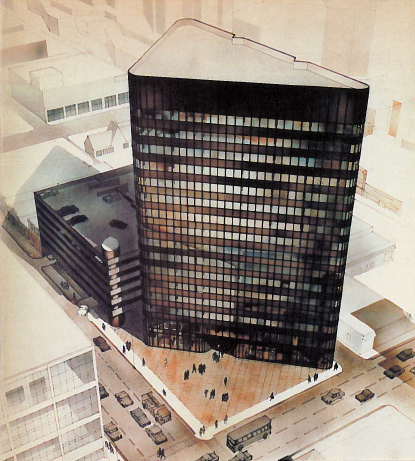215 Garry Street
| Former Names: |
|
|---|---|
| Address: | 215 Garry Street |
| Current Use: | Office Building |
| Original Use: | Office Building |
| Constructed: | 1975–77 |
| Other Work: | Interior alterations: 1978, 1980, 1991, 1992 and 1998 |
| Architects: | |
| Contractors: |
|
More Information
Triangular in shape, the design of 215 Garry Street is further dramatized through the use of dark reflective glass cladding. This element is indicative of the building’s era: reflective glass sheathing gained great architectural popularity in the 1970s and early 1980s. The facade here is subtly detailed, featuring alternating horizontal bands comprised of black spandrel panels and fenestration. The curves of the triangular form, the structure’s dark tone, broad and sleek surfaces lent a futuristic late-modern character than maintains a similar effect to this day. The sixteen storey office building is equip with five elevators, one of which reaches the levels of the parkade.
Design Characteristics
| Height: | 16 storeys |
|---|---|
| Neighbourhood: | Downtown |
- Sixteen storeys
- Triangular in shape
- Dark reflective glass cladding
- Alternating horizontal bands of black spandrel panels and fenestration
- Curved corners
- Site: 250 x 120 feet (76.2 x 36.58 metres)
- Office tower plan area: 11,664 square feet (1,083.59 square metres)
- Gross floor area: 200,614 square feet (18,637.04 square metres)
- Parkade gross floor area: 94,504 square feet (8,779.42 square metres)
- Number of parking stalls: 215
Sources
Don Atkinson. “Credit Society Builds $10 Million Head Office.” Winnipeg Tribune. 13 November 1975.
“Co-op Credit Society Builds ‘Central Tower.’” Winnipeg Development News (December 1975): 2.
Locations of Supporting Info
City of Winnipeg Archives
Provincial Archives of Manitoba
University of Manitoba Libraries , Department of Archives and Special Collections, Winnipeg Tribune Subject Clippings Research Files



