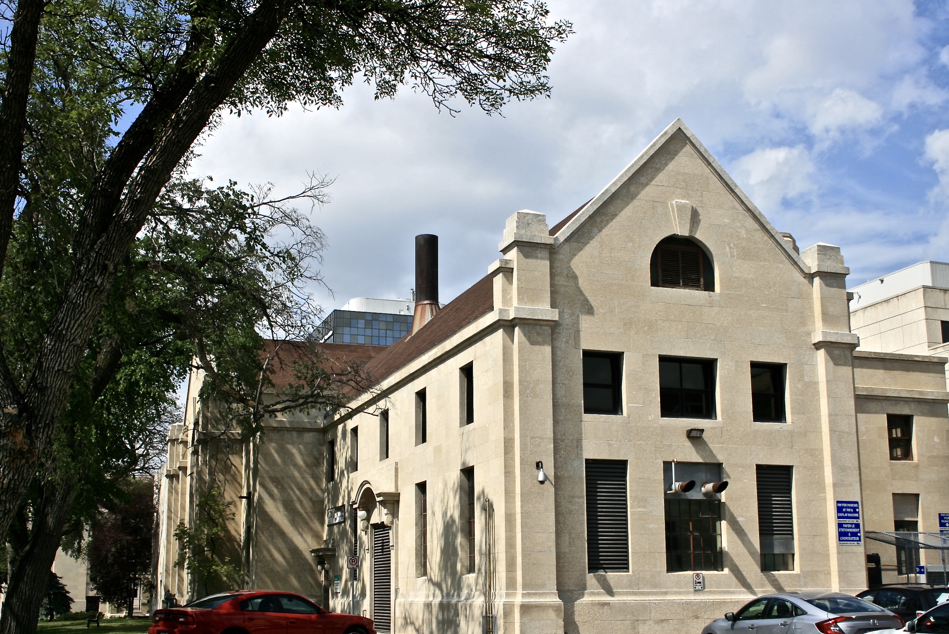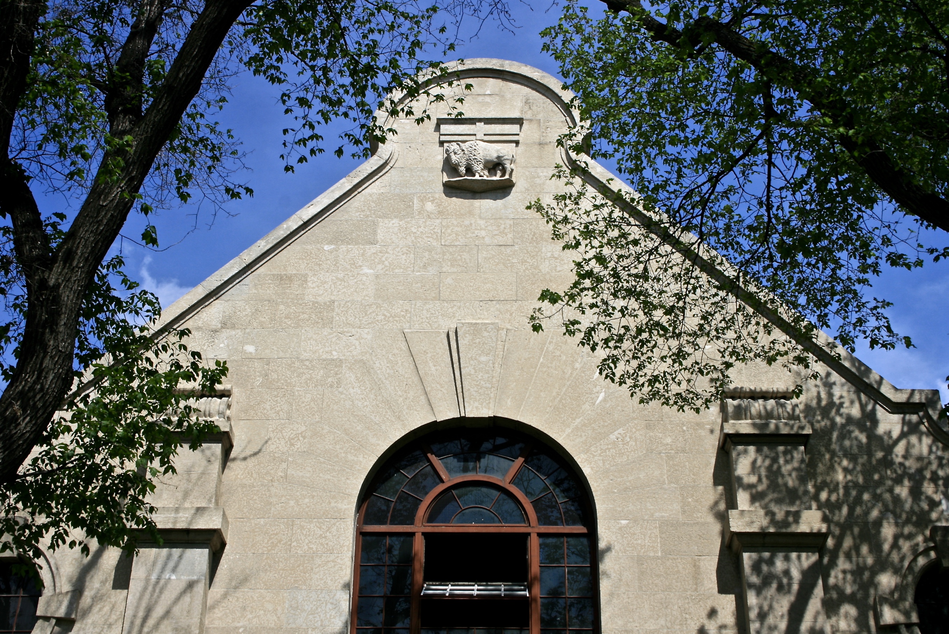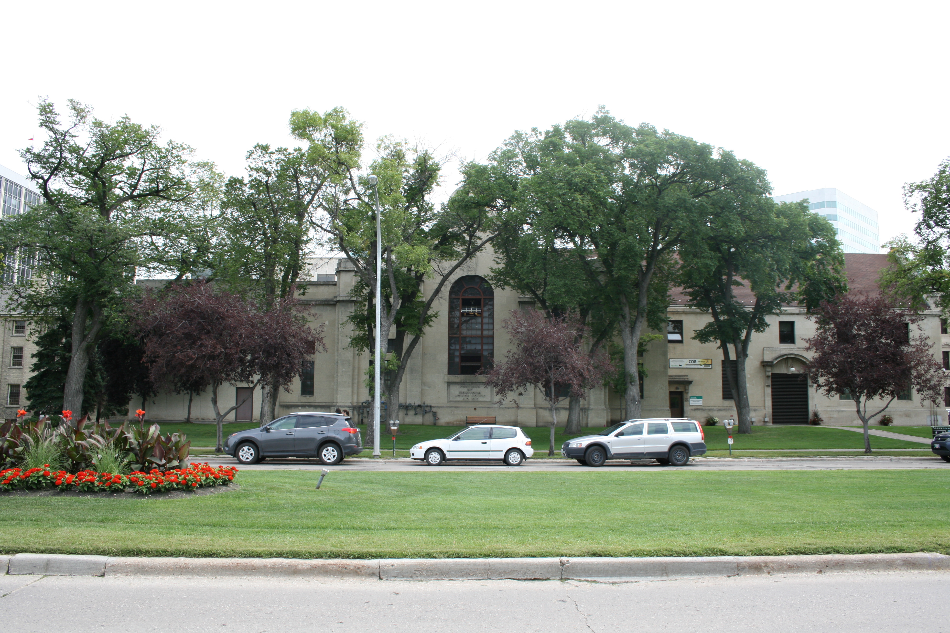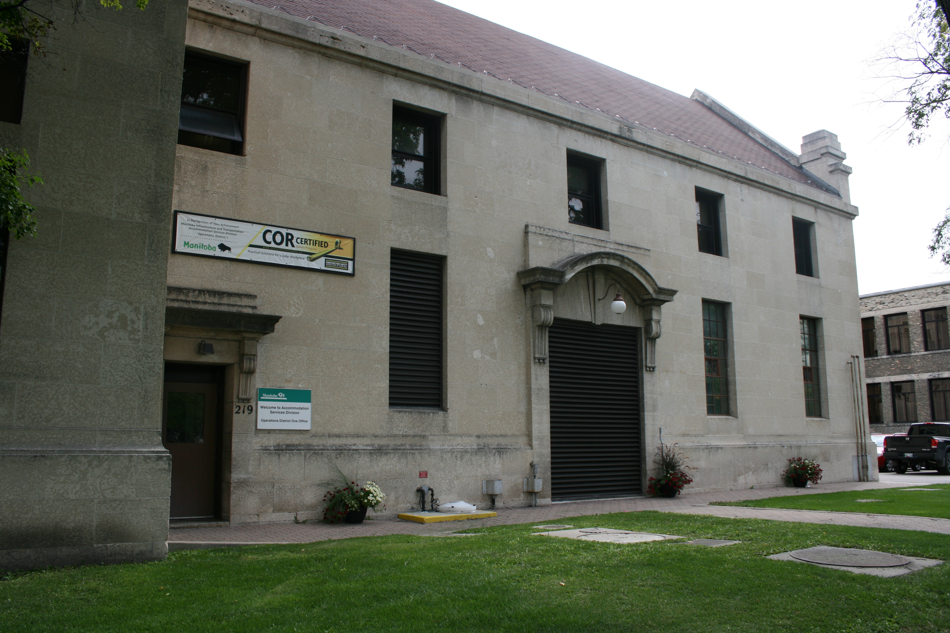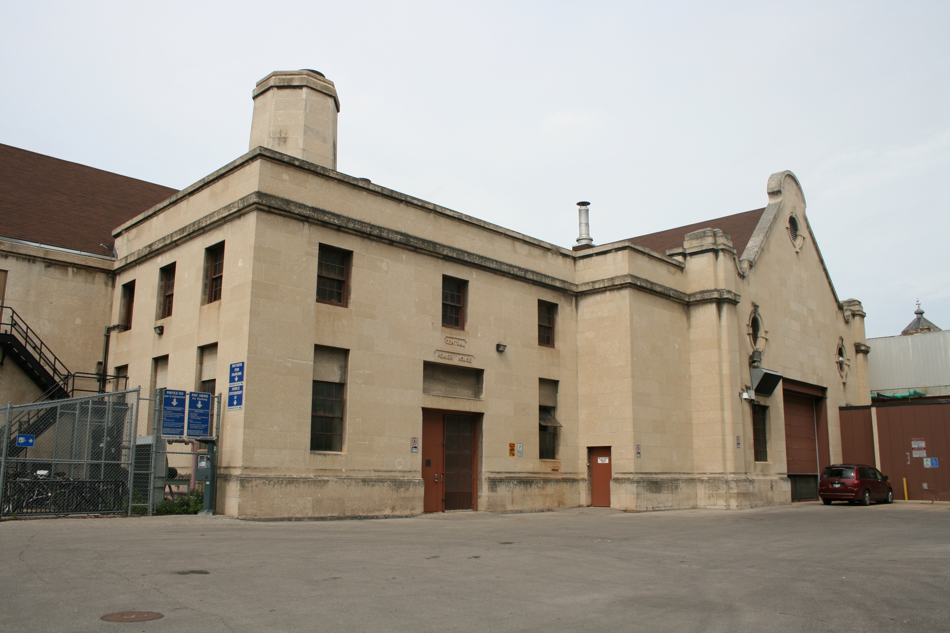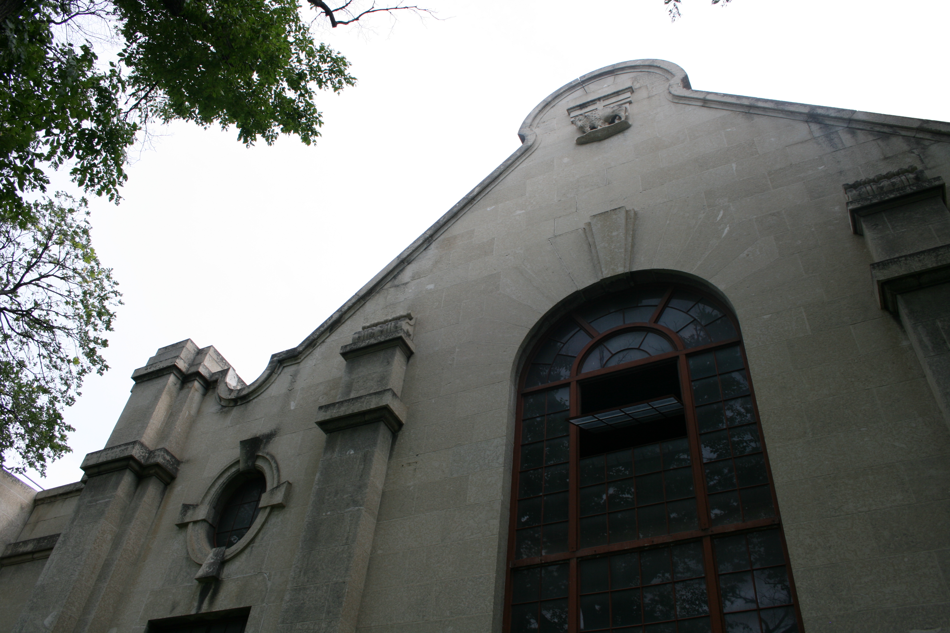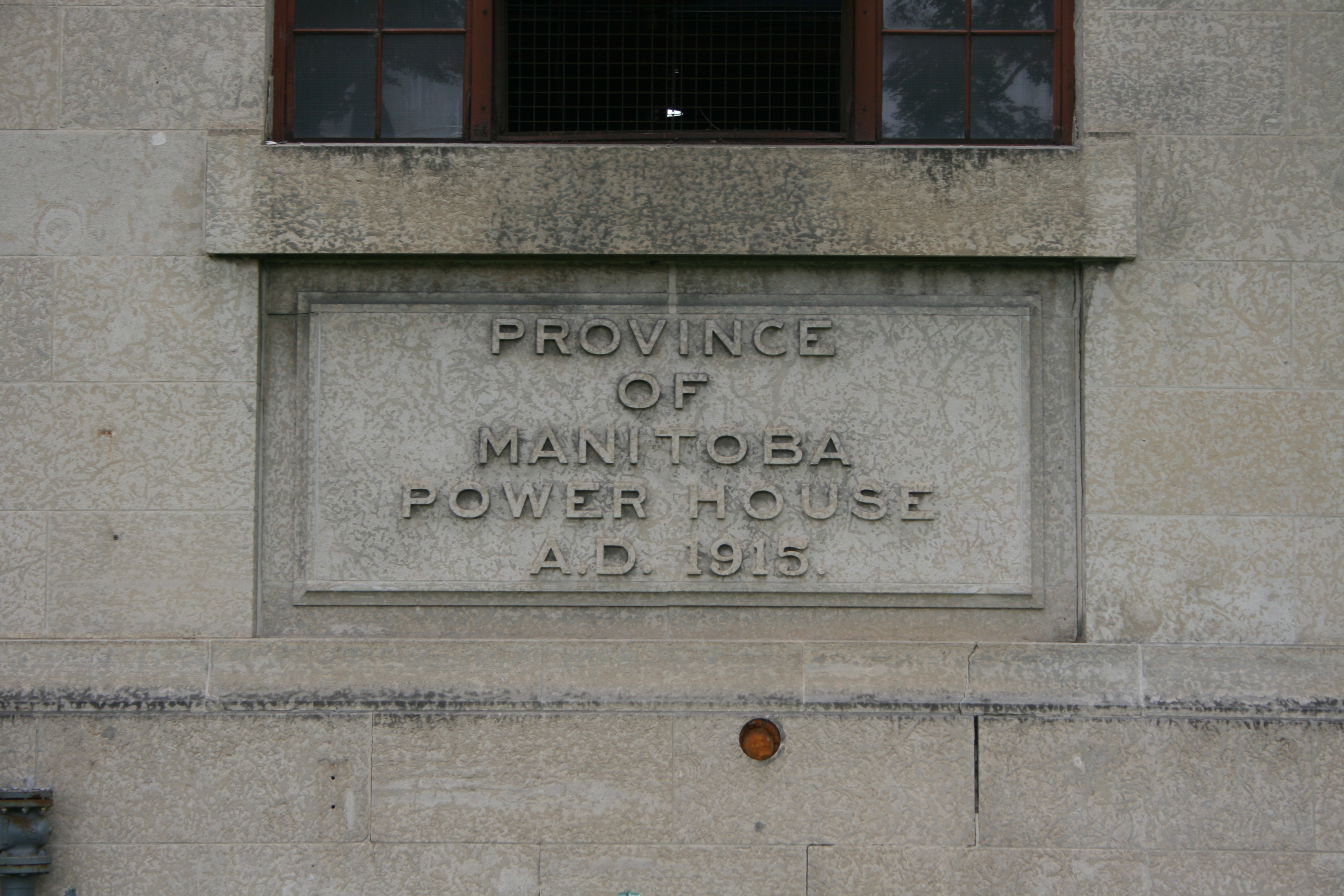219 Memorial Boulevard
| Address: | 219 Memorial Boulevard |
|---|---|
| Current Use: | Provincial Offices |
| Original Use: | Powerhouse |
| Constructed: | 1915 |
| Other Work: | 1956 alteration |
| Architects: |
|
| Firms: |
|
| Engineers: |
More Information
219 Memorial Boulevard was designed by Victor W. Horwood and constructed in 1915. The building’s purpose was to provide power for the surrounding Provincial Government buildings.
In order to prepare for the design of the building, Horwood took a trip to Chicago’s Cook County. A brand new courthouse had been constructed designed in the new modernist style, the same style Horwood was aiming for. Using Chicago architecture as a model for his own project, Horwood also set out to ensure the design was cohesive with the Winnipeg Law Courts. The powerhouse was meant to make the Law Courts building seem complete.
The limestone structure has a plain looking facade with little ornamentation. The triangular shape of the facade has a rounded top to it. Sitting towards the top of this facade is a stone carved bison. The detailed bison adds a three dimensional aspect to the flat facade.
Later work hasn’t greatly changed the original building. Green Blankstein Russell designed an alteration to the building in 1956. An addition in 1984 was designed to compliment the older design of the building. Another alteration to the building occurred in 2015, when the Tyndall stone was in need of re-cladding. This was overseen by engineers Croiser Kilgour & Partners Ltd.
Design Characteristics
| Materials: | Tyndall stone |
|---|---|
| Neighbourhood: | Downtown |
- Little ornamentation
- A small carved bison sits atop the Memorial Boulevard facade
- Central to the Memorial Boulevard facade is an arched window
- Tyndall limestone facade
Sources
Winnipeg Free press: March 18, 2015, June 14, 1912
