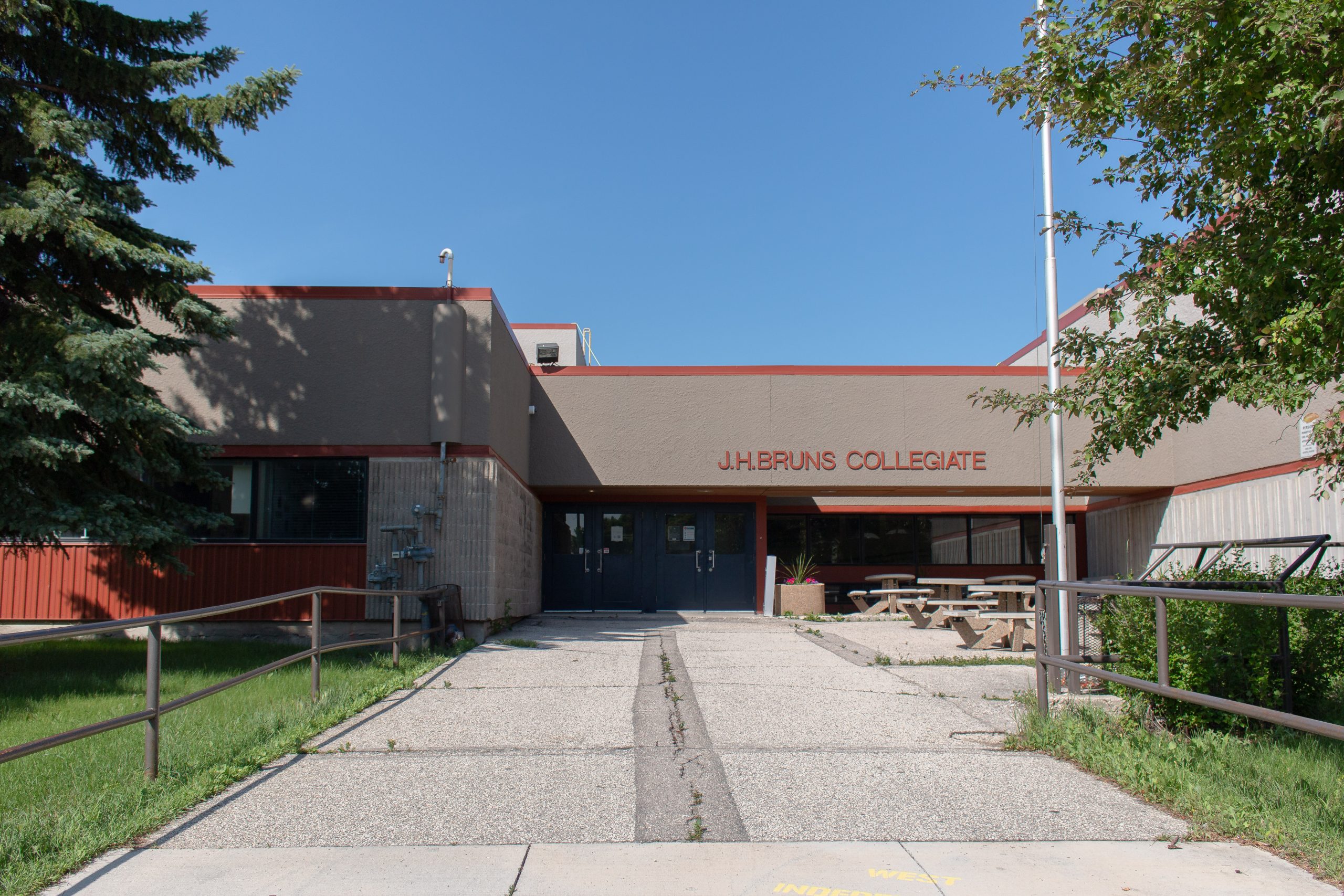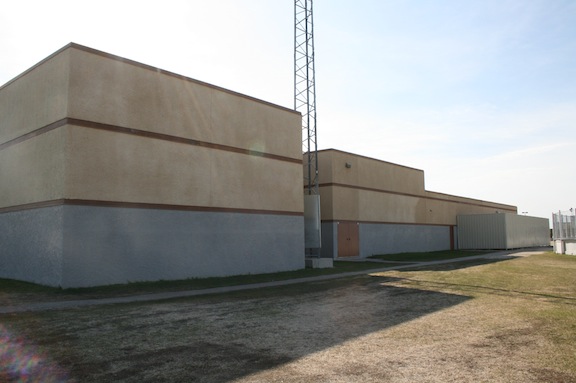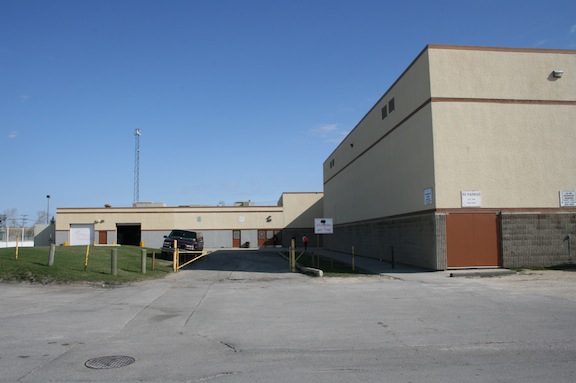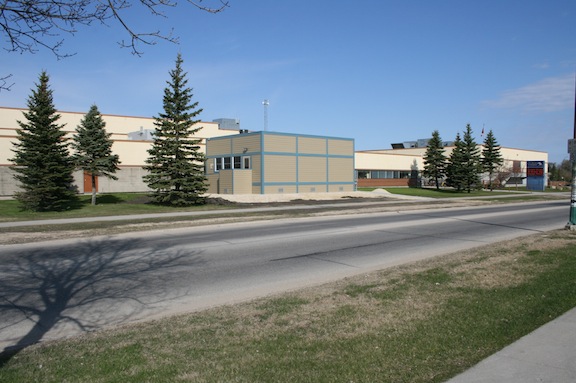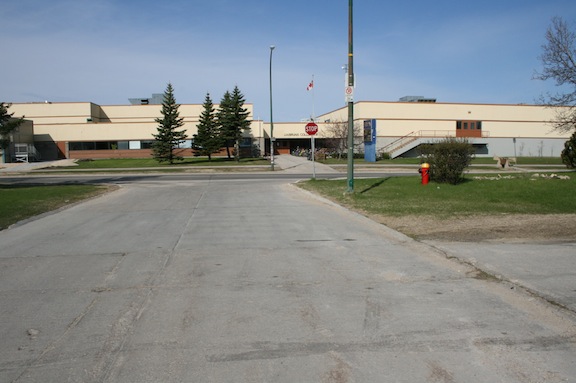J. H. Bruns Collegiate
| Address: | 250 Lakewood Boulevard |
|---|---|
| Current Use: | Educational |
| Constructed: | 1972 |
| Other Work: | 1976, addition |
| Architects: | |
| Contractors: |
|
More Information
J.H. Bruns Collegiate was designed by local firm Moody, Moore, Duncan, Rattray, Peters, Searle, Christie and built in 1972. The aim of the original design was to develop a building where school and recreational facilities could exist on an integrated basis, to benefit both educational and community interests. Presenting a unified whole in its design, the school is two-storeys high set partially into the ground, and faced in broad bands of smooth yellow stucco divided in three with brown strips of colour on a raised grey concrete foundation. This portion of the building is connected to a single-storey section which contains the communal recreational facilities and gymnasium. The administration wing across the south side of the front is slightly differentiated from the facade of the rest of the building with brick over the base. Damage to the school caused by a fire in 1975 necessitated classroom renovations and allowed the opportunity for the construction of an additional wing The 1976 addition was designed by another local firm, Green Blankstein Russell, and continued with the design of the original building. The large school yard at the rear of J.H. Bruns Collegiate is shared with Southdale Community Club and Arena.
J. H. Bruns Collegiate was named after Brother Joseph Bruns S. M., a prominent educator in the St. Boniface School division, who taught for 24 years and for 12 years acted as Superintendent of the school division. J.H. Bruns Collegiate currently offers public educations for students enrolled in Grades 9 to 12, however it was originally a middle school for students in Grades 5 to 8.
Significant Dates
- 1975, fire causes extensive damage
Design Characteristics
| Materials: | brick, concrete, stucco |
|---|---|
| Height: | 1 storey, 2 storeys |
| Neighbourhood: | Southdale |
- Two storeys partially set in concrete base
- Single storey central block with gymnasium and other recreational facilities
- Faced in broad bands of smooth yellow stucco divided in three with brown strips of colour on a raised grey concrete foundation
- Administration wing across the south side of the front slightly differentiated due to the brick over its concrete base
- Large schoolyard shared with Southdale Community Club and arena
Sources
“Bruns School Aims at Blend of St. B Community Interests.” Winnipeg Free Press, November 11, 1972.
“Fire Closes School.” Winnipeg Free Press, October 31, 1975.
