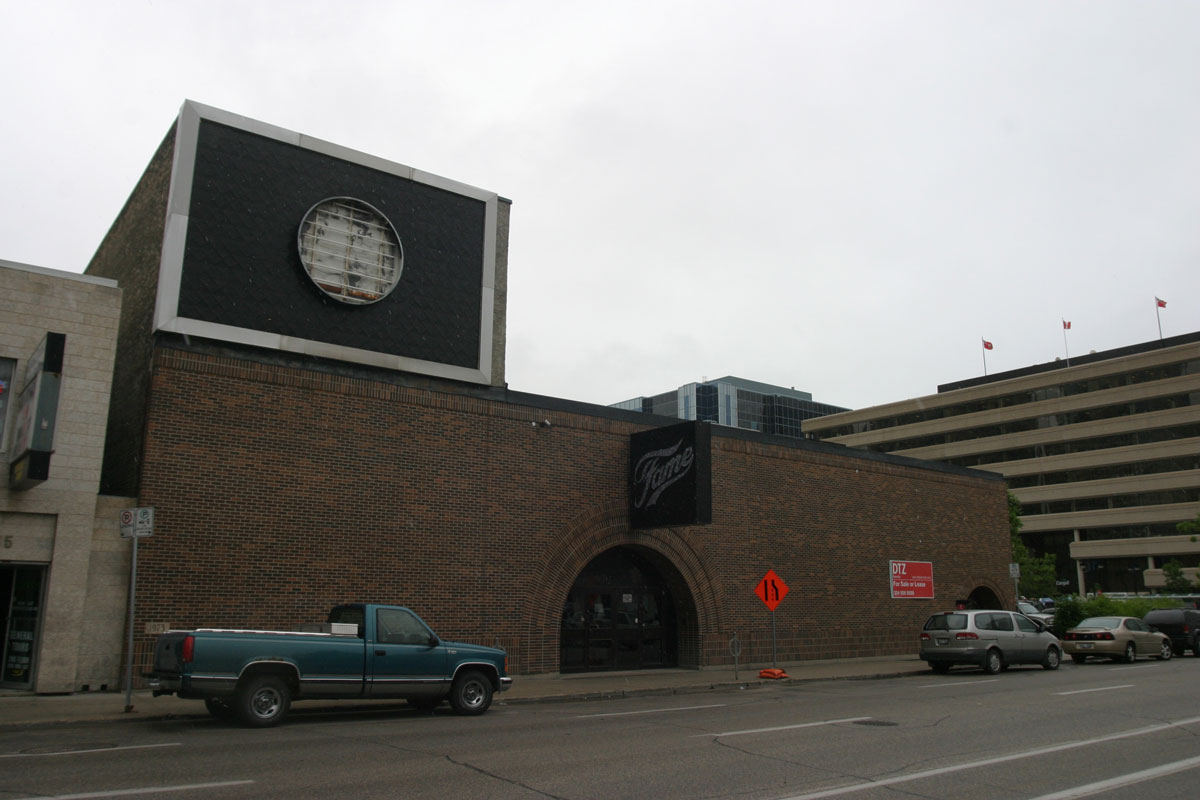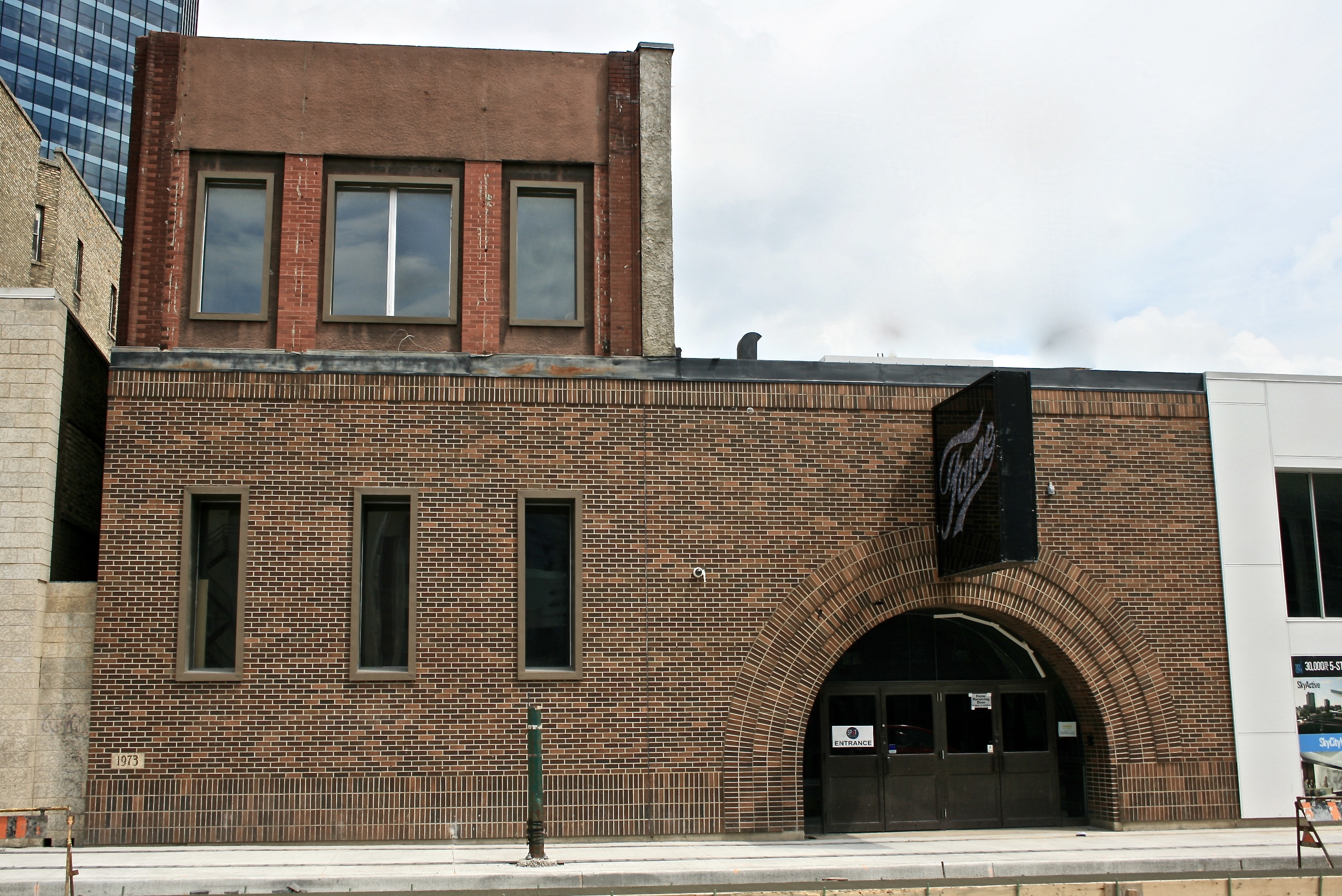Fame Nightclub
| Address: | 279 Garry Street |
|---|---|
| Current Use: | Fame Nightclub |
| Original Use: | Private Club |
| Constructed: | 1972–1973 |
| Other Work: | 1991, Interior alterations |
| Architects: | |
| Engineers: |
|
| Contractors: | |
| Guides: | Part of the QR Code Tour |
More Information
Designed by local architect Boyle F. Schaeffer for the Army, Navy & Air Force Veterans in Canada, 275 – 279 Garry Street was constructed between 1972 and 1973. The dramatic one-storey brick building encompasses an earlier 1909 structure, designed by W. W. Blair for Henderson Directories Ltd. The ANAF Veterans Fort Garry Unit # 60 used the original building for a period of time, before deciding to build a new operation. The imposing red brick façade offers only two entrances to the interior, both semi-circular cutouts, breaking up what is otherwise a uniform windowless brick wall. Each entrance is punctuated with concentric semi-circles of brick detailing, employed both to increase the drama of the small, discrete entrances as well as adding visual interest to an otherwise simple façade.
As a new tenant moved into the South of the building alterations were made to part of the buildings façade. New white panelling now covers the previous brick work. A new entrance was also installed to the building, but the original South entrance o the building maintains its semi circle shape. Also unchanged to the building is a mural.
On the buildings South elevation is a mural honouring the past owners, the ANAF Veterans Fort Garry Unit #60. The mural depicts men and women who served in the army, navy, and air force.
Design Characteristics
| Materials: | brick |
|---|---|
| Height: | 1 storey |
| Neighbourhood: | Downtown |
- Site: 100×120 ft. (30.48 x 36.58m)
- Building #1: 1909, Two-storey
- Plan area: 3,327 sq. ft. (309.08 sq. m)
- Gross floor area: 9,981 sq. ft. (927.23 sq. m)
- Building #2: 1972-1973, One-storey
- Plan area: 7,280 sq. ft. (676.31 sq. m)
- Gross floor area: 14,816 sq. ft. (1,376.41 sq. m)
- Original brick façade, partially covered in white panelling
- Semi-circle entrances
- Mural on the Southmost wall




