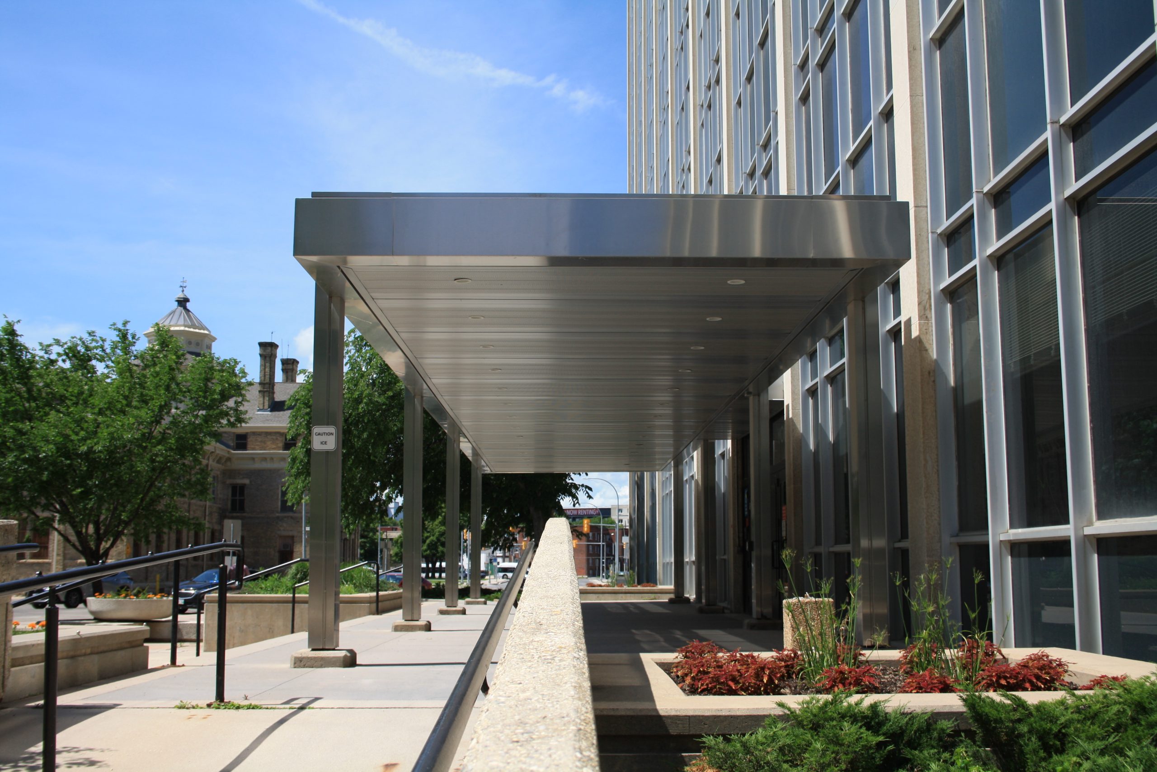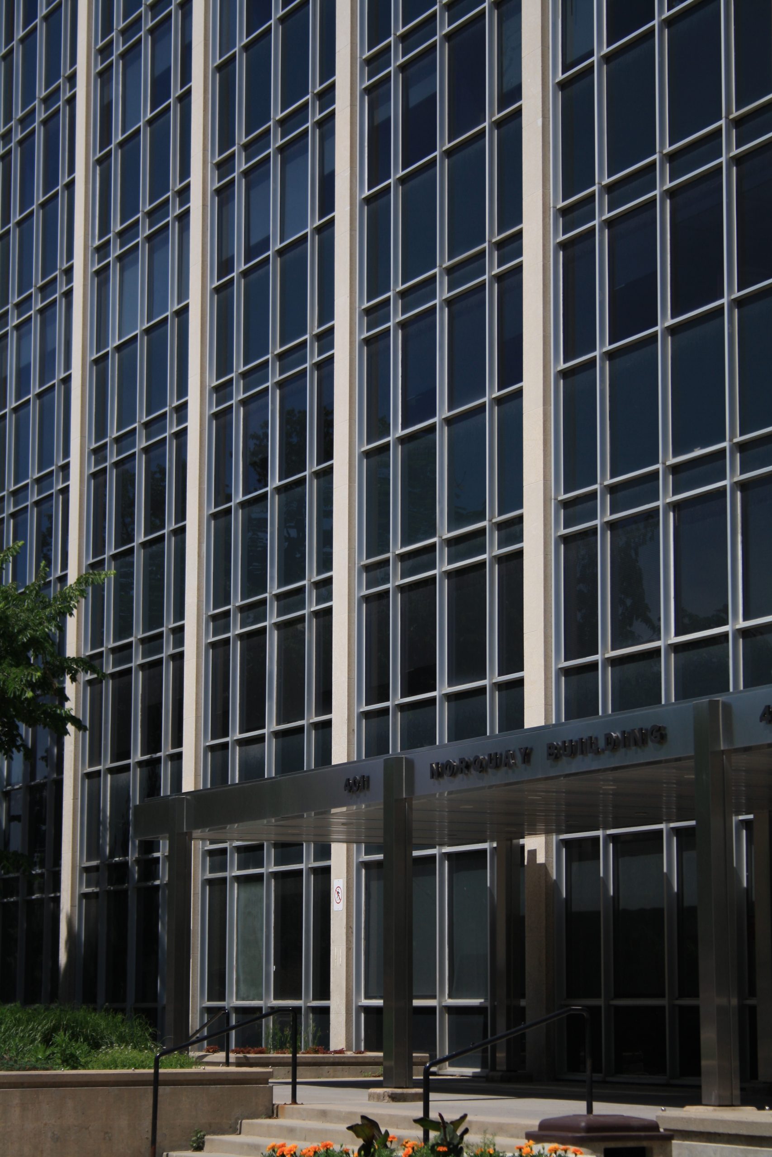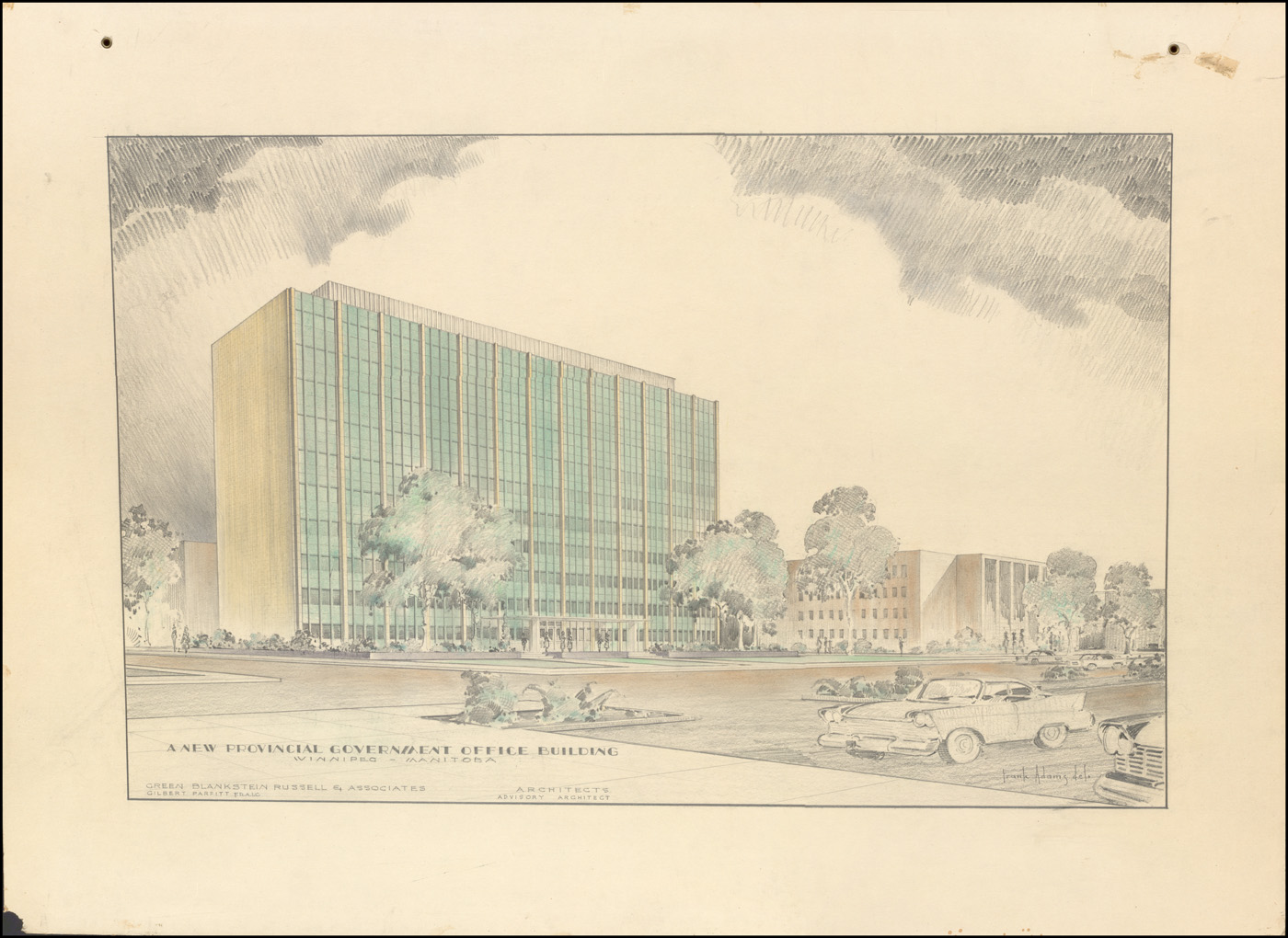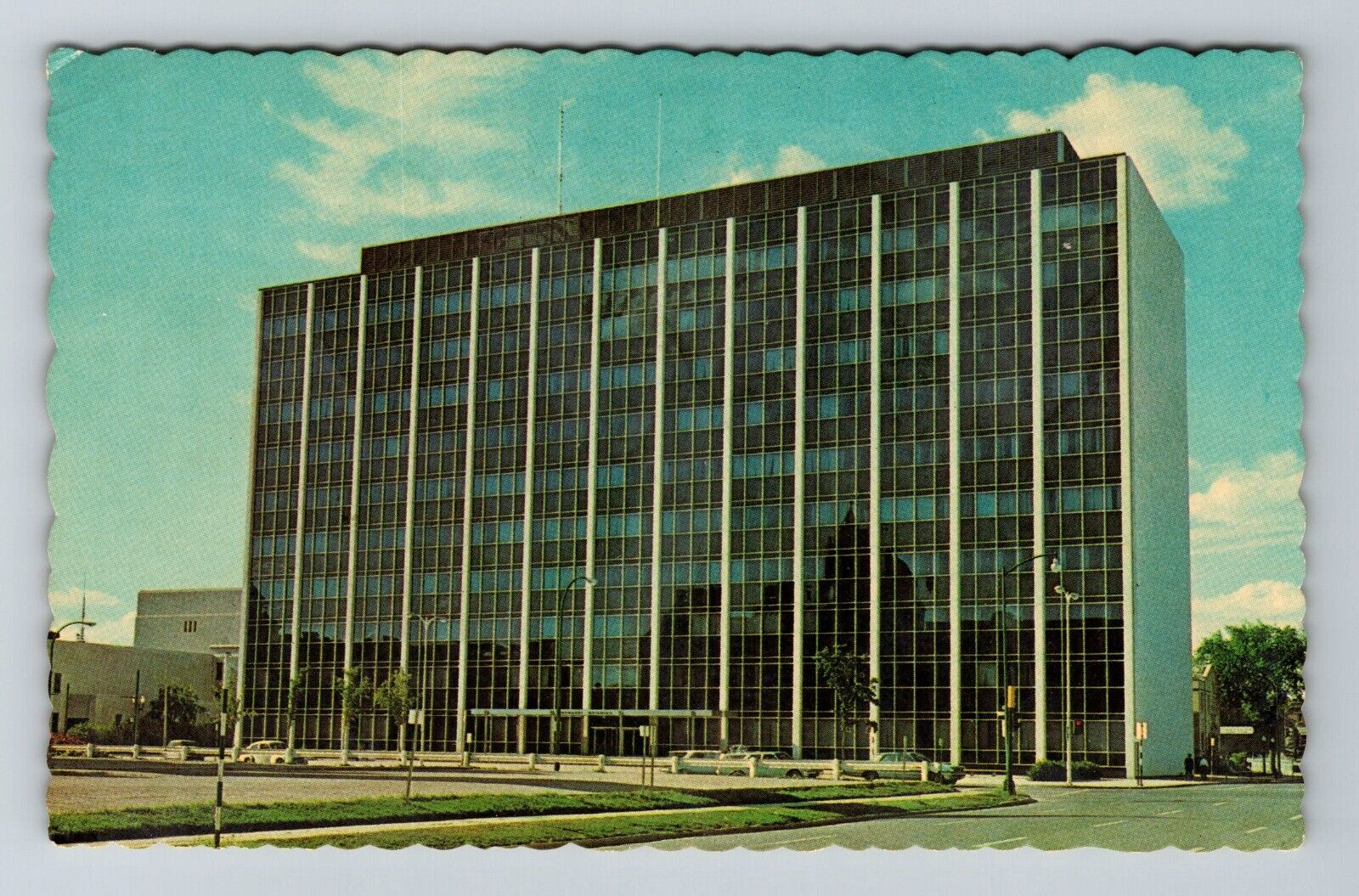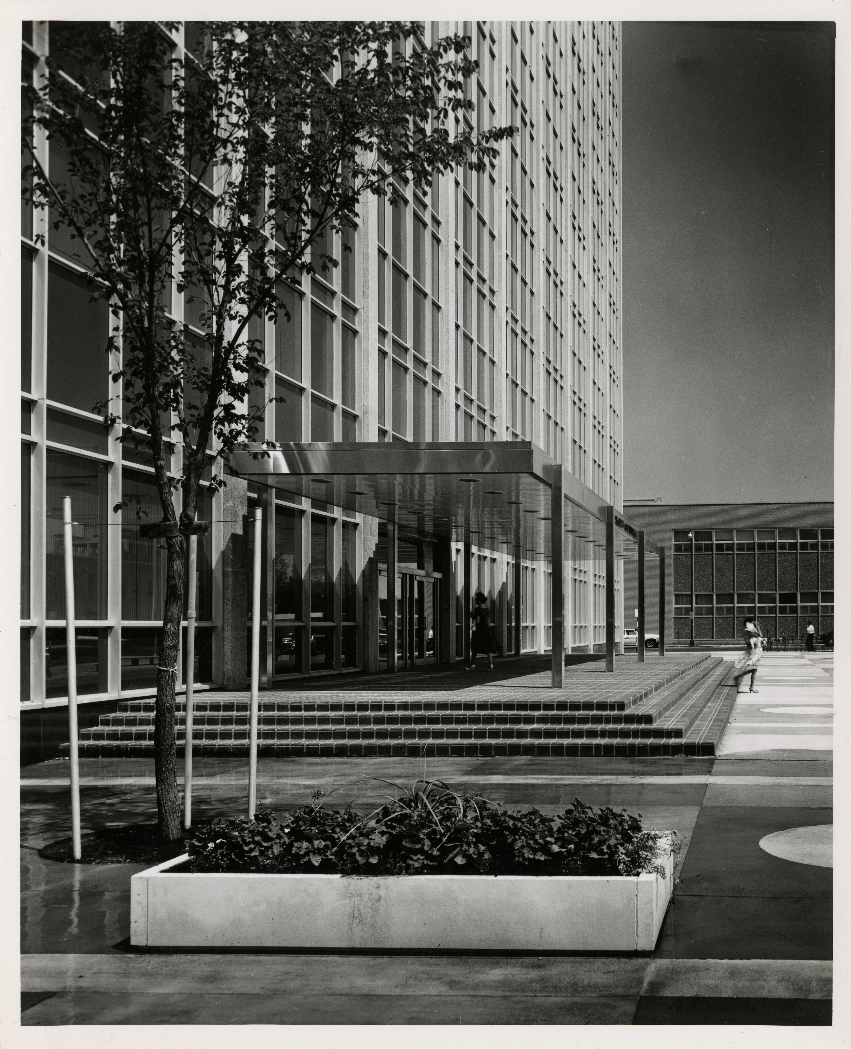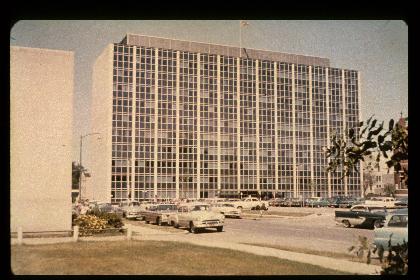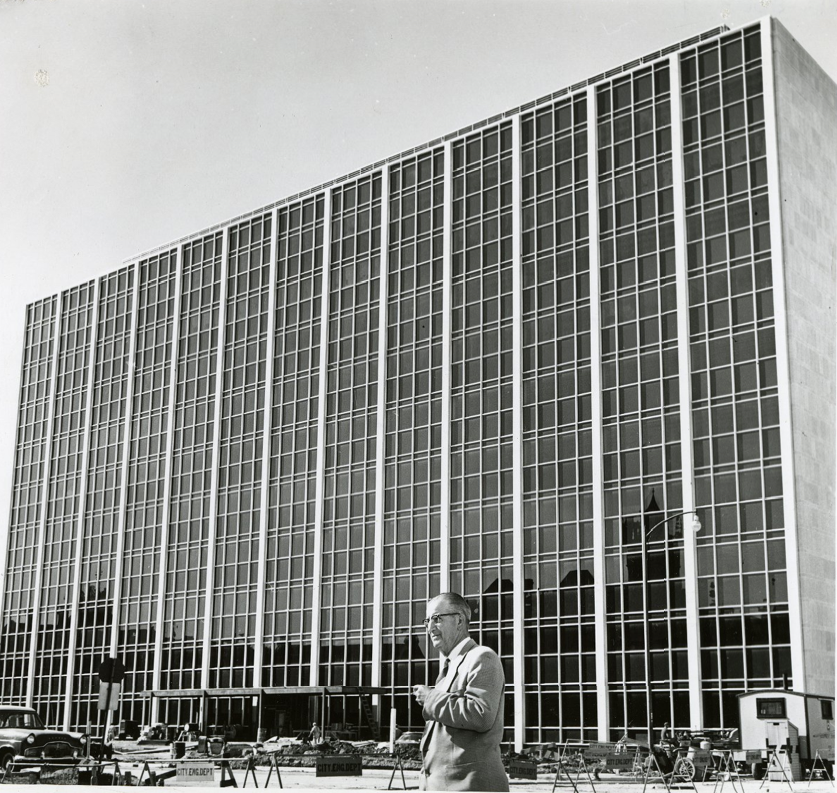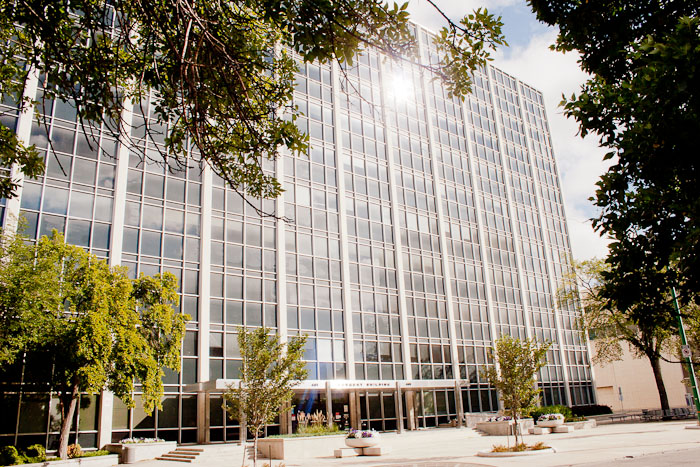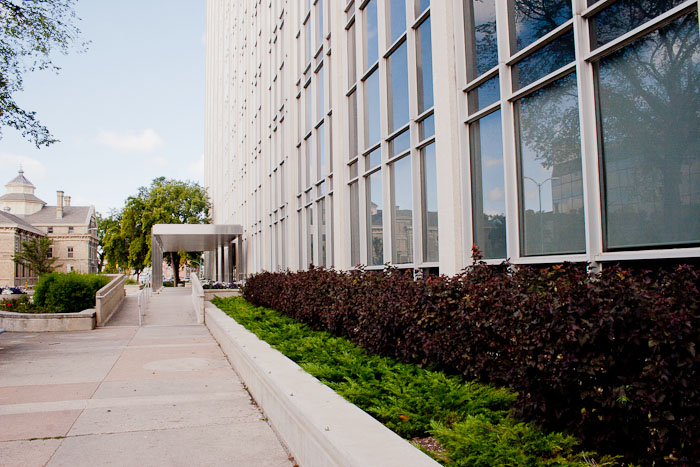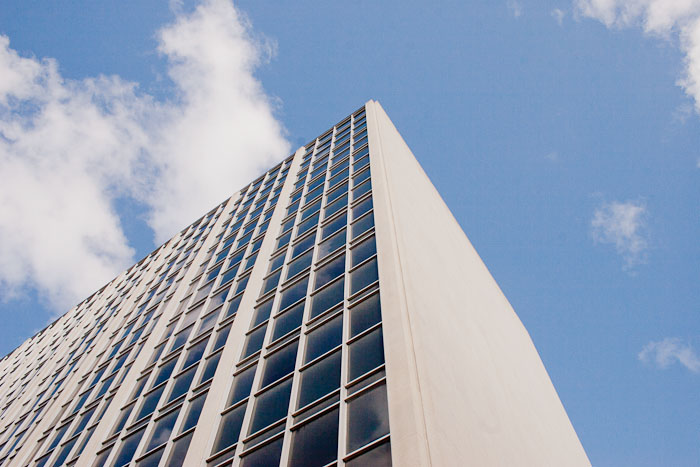Buildings
Norquay Building
| Address: | 401 York Avenue |
|---|---|
| Use: | Provincial government offices |
| Original Use: | Provincial government offices |
| Constructed: | 1958–1960 |
| Other Work: | 1982, 1986, 1987, 1991, 1994, Interior alterations |
| Architects: | Gilbert Parfitt (Advisory Architect for the Government of Manitoba) David Thordarson |
| Firms: | Green, Blankstein, Russell (GBR) |
| Contractors: | G. A. Baert Construction Company Ltd. |
More Information
The Norquay Building, 401 York Avenue is a 10-storey provincial office building, constructed in 1958-60. Located on the north side of York Avenue between Vaughan and Kennedy streets, it was the tallest building downtown when it was completed. It is representative of post-war expansion and consolidation of Manitoba government services within the provincial precinct.
Completed at a cost of $6 million, the Norquay Building, named for Manitoba Premier John Norquay (1841-1889), was designed from the inside out. Using a new precast concrete slab floor system, it is built on a modular grid permitting flexibility of office layouts and economical construction. Stainless steel and glass curtain walls on the north and south sides provide ample natural light for the many government offices within, while the east and west end walls are sheathed in Tyndall limestone. The use of Tyndall limestone helps to blend the modernist design with the surrounding downtown buildings. The exterior is a sleek rectangle with clean modernist lines that repeat the modular planning grid. The entrance, on a raised podium of exposed aggregate precast concrete, features a free-standing entry canopy of stainless steel.
In many respects the Norquay Building recalls the design of the 1952 United Nations General Assembly Building, by Oscar Neimeyer, Le Corbusier, and the firm of Harrison & Abramovitz.
An underground passageway was constructed in 1971 with the help of contractor Pearson Construction Co. Ltd. and engineers Crosier Greenberg and Partners. The underground walkway connected 401 York Avenue with 200 Vaughan Street, the old Civic Auditorium.
The general contractor for the building, G. A. Baert Construction Company Ltd. hired many subcontractors for work on the 1960 building. Communication was key when constructing the building with multiple sub-contractors. G. A. Baert Construction had telephones and loud speakers systems installed on each floor while construction was underway to ensure possible communication and productivity.
Design Characteristics
| Style: | Modernism |
|---|
- Site area: 0.944 acre (0.382 h)
- Plan area: 18,412 sq. ft. (1,710.47 sq. m)
- Gross floor area: 231,943 sq. ft. (21,547.5 sq. m)
- Ten storey with sub-basement, basement and penthouse constructed with steel frame and reinforced concrete
- Glass, aluminum and tyndall stone curtain walls on the south and north elevations
- Tyndall stone on brick on the side (east and west) walls
- South windows tinted to filter natural light
- Glass curtain walls on the north and south sides provide ample natural light for the many government offices within, while the east and west end walls are sheathed in Tyndall limestone
- The exterior is a sleek rectangle with clean modernist lines
- Underground passageway constructed linking 401 York to 200 Vaughan (by Crosier Greenberg & Partners and Pearson Construction Co.Ltd.)
- Grey heat and glare reducing glasses provided by Canadian Pittsburgh Industries
- The limestone exterior was provided by the Garson Limestone Company Ltd.
- The Eastern facade honours Errick F. Willis, minister of pubic works, who laid the first slab of limestone
Sources
- "Administration Building, Government of Manitoba, The Canadian Architect, 5, 6 (June 1960), p. 69.
- "Continuing Development Through Winter Construction," Manitoba Industry and Commerce Bulletin, 11, 1 (January 1959), pp. 4-5.
- Greater Winnipeg Industrial Topics, 19, 7 (November 1959) no pp.
- Michael McGarry, "A visiting architect looks at Winnipeg," Winnipeg Tribune, January 26, 1966.
- "Special Report: Curtain Walls," Western Construction and Building, 12, 4 (April 1960), pp. 16-20.
- "Project Report - Provincial Administration Building, Winnipeg, Manitoba," Western Construction and Building, 12, 10 (October 1960), pp. 33-50.
- "Winnipeg Building - $5,000,000 Building," Western Construction and Building, 10, 3 (March 1959), p. 27.
- "Winnipeg Building - Bird Wins Foundation Contract for Government Building," Western Construction and Building, 10, 6 (June 1958), p. 72.
- "Winnipeg Building - Gen. Contract Let," Western Construction and Building, 11, 5 (May 1969), p. 35.
- "Work in Progress - Corner Stone Laid," Western Construction and Building, 11, 9 (September 1959), pp. 6-7.
