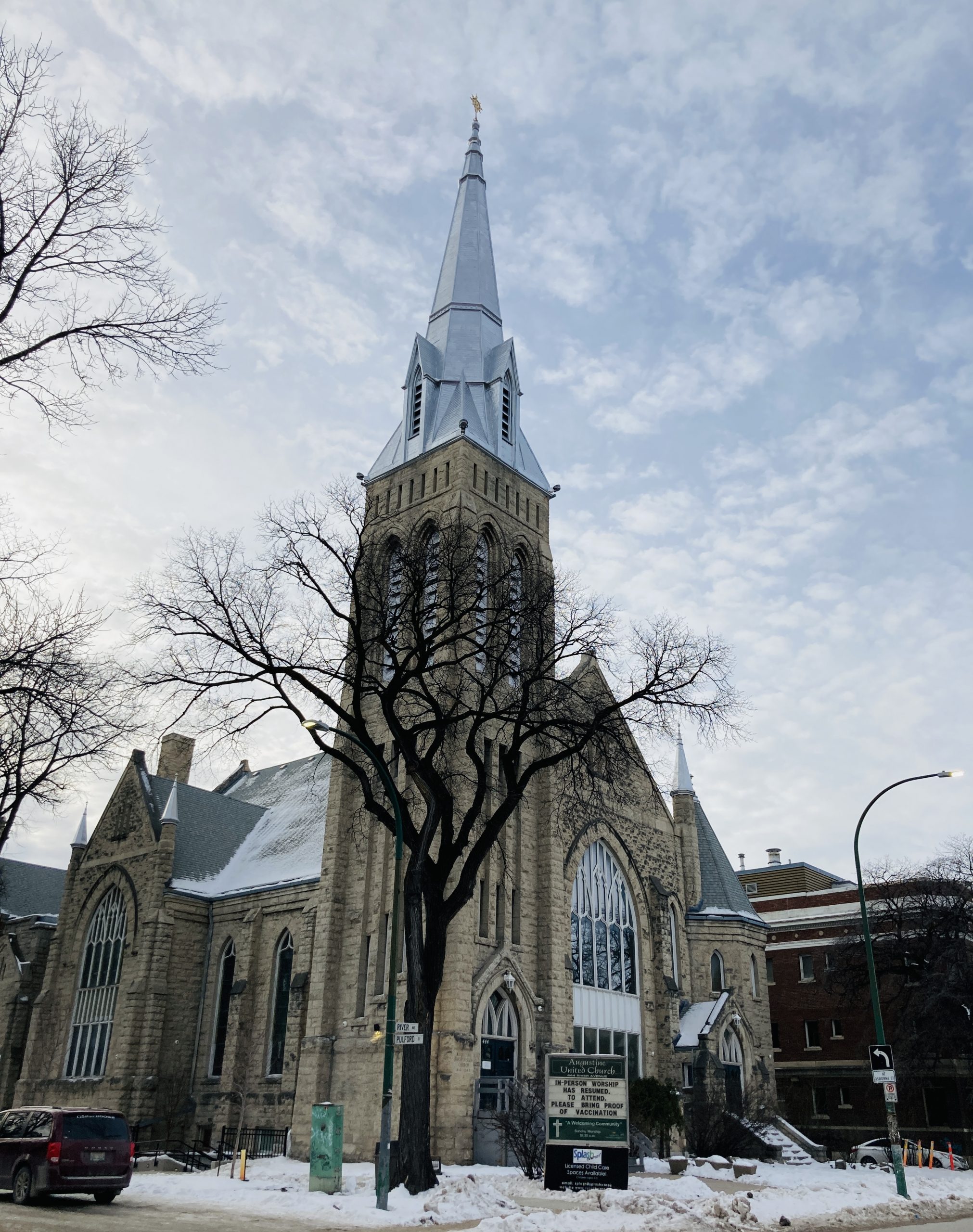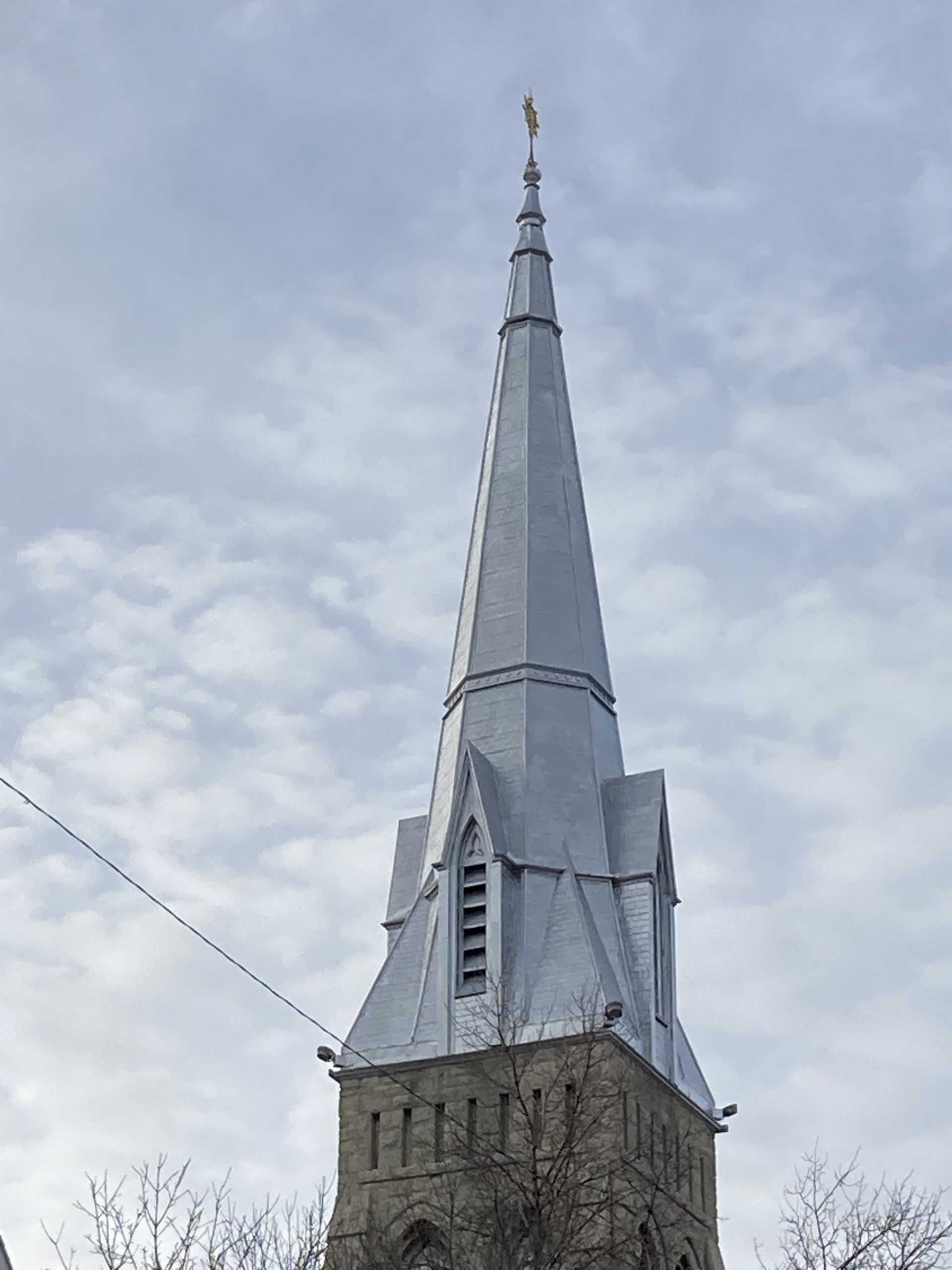Augustine Centre
| Former Names: |
|
|---|---|
| Address: | 444 River Avenue |
| Current Use: | Community outreach |
| Original Use: | Place of worship |
| Constructed: | 1904-1905 |
| Architects: |
|
More Information
Augustine Church is the second building on this site, replacing the original wooden church of 1887. Designed by architect J.H.G. Russell, in the then-new Gothic Revival style, construction started in 1903. Massive in size and elegant in design, it was built in two parts: the main portion, which cost $45,000 and opened in 1904, and the Sunday school, which was added for $30,000 in 1905.
The building is solid masonry, including stone foundations, and walls and buttresses of rusticated limestone, with smooth and rough cut stone accents. A striking tower with a metal-capped spire looms above the church, supported by stone buttresses and faced with slender window openings. All doorways and window openings feature pointed arches, a common feature in Gothic Revival design. A turret marks the north-west corner, capped with a conical roof and a slender stone spire. Stained glass windows were made by the famous glass studios of McCausland and W.T. Lyon in Toronto.
Over the years, as community needs shifted, the church was de-sanctified and found new purposes including a Sunday school, Yoga Studio, Childcare Centre, and even a dance studio. In 2020-21 a major rehabilitation project was undertaken in the building, transforming it into a community hub, which includes a daycare centre, Oak Table non-profit (which supports hundreds of guests each week with everything from meals to health services and art classes), and performance and religious services space..
The tower has been returned to its original glory through structural repairs and finishes. Every evening at dusk, the tower is lit – using a modern light system capable of many colours and colour combinations – as a beacon to welcome all to the Village. The finial atop the steeple – 152 feet above street level – is vibrant with its newly applied gold leaf.
Design Characteristics
| Windows: | McCausland and W.T. Lyon |
|---|---|
| Materials: | stained glass |
| Style: | Gothic Revival |
| Neighbourhood: | Osborne Village |
- Stone foundations
- Buttresses of rusticated limestone
- Tower with metal-capped spire looms
- Pointed arches for all doorways and window openings
- Turret capped with a conical rood and stone spire
- Stained glass windows
Sources
Susan Algie and James Wagner. Osborne Village: An Architectural Tour. Winnipeg Architecture Foundation, 2022

