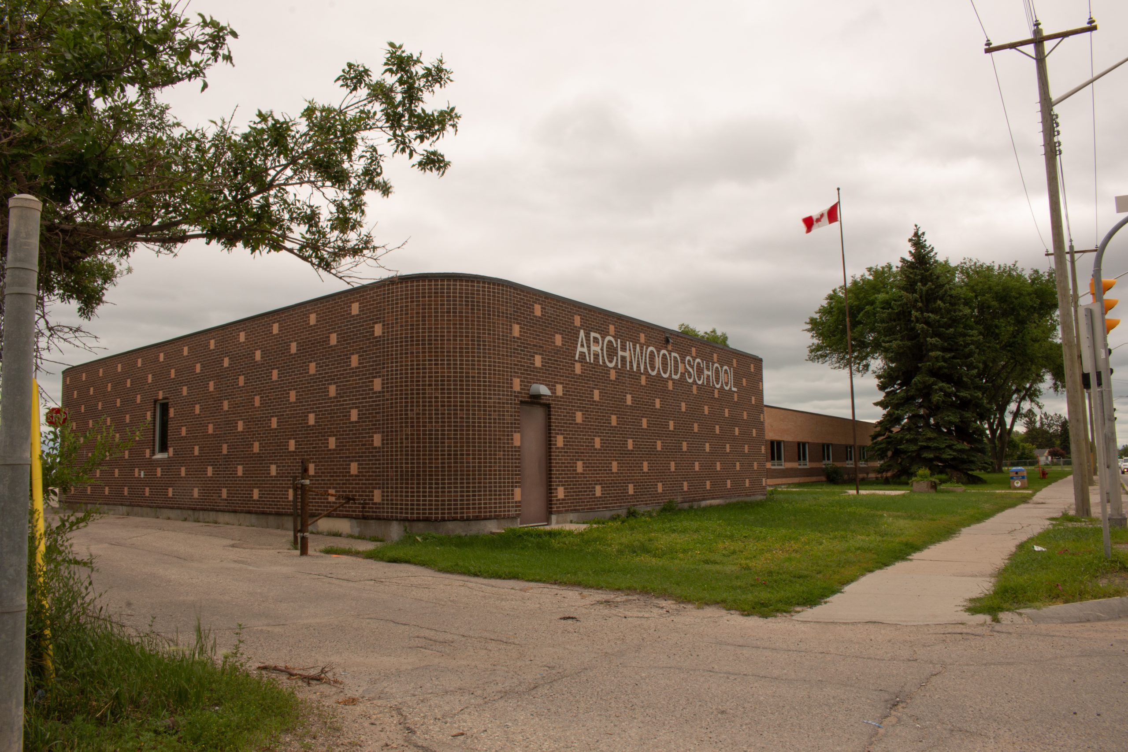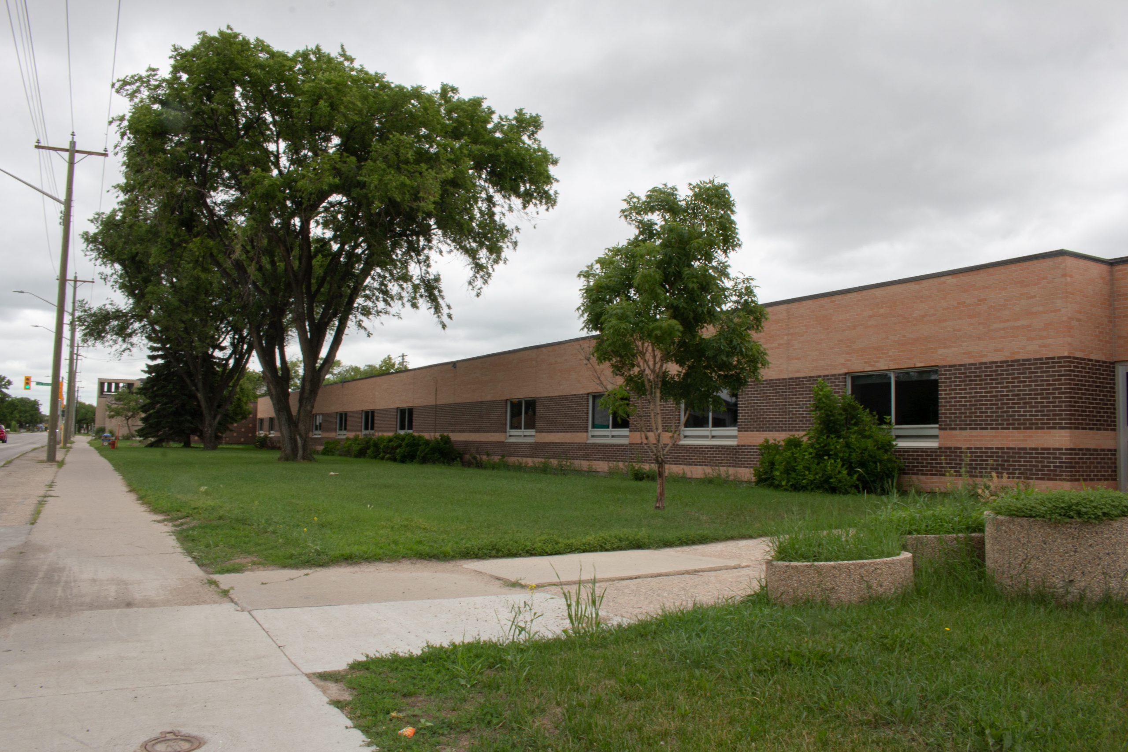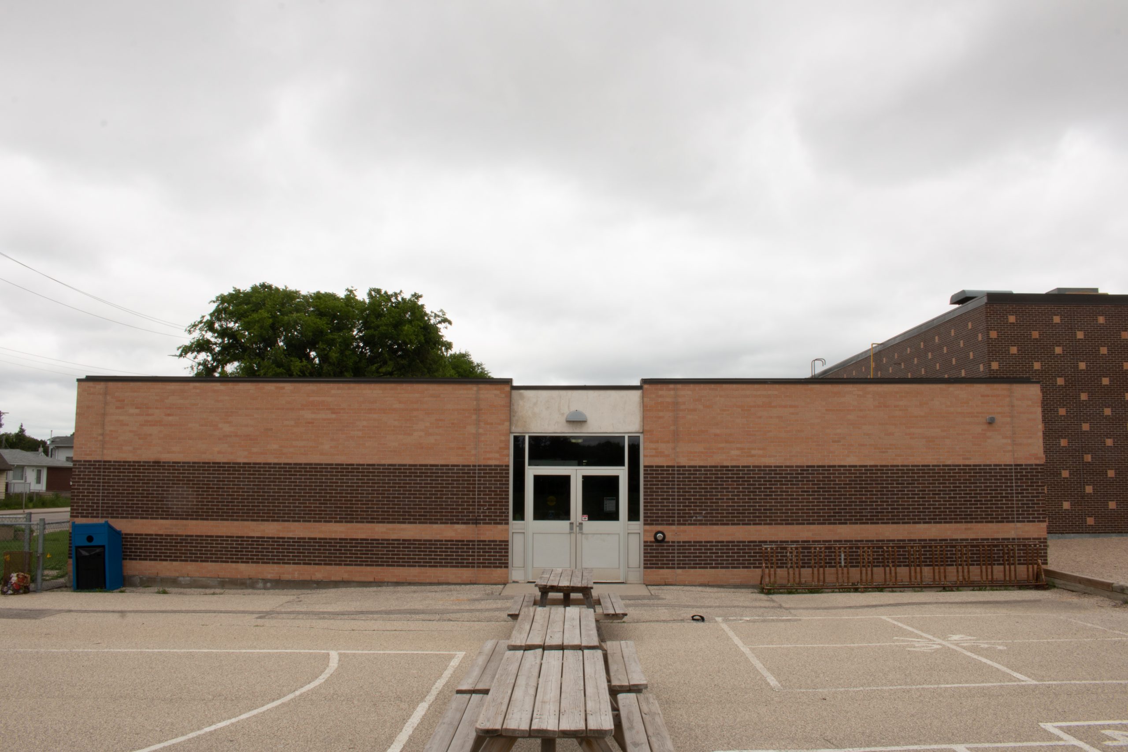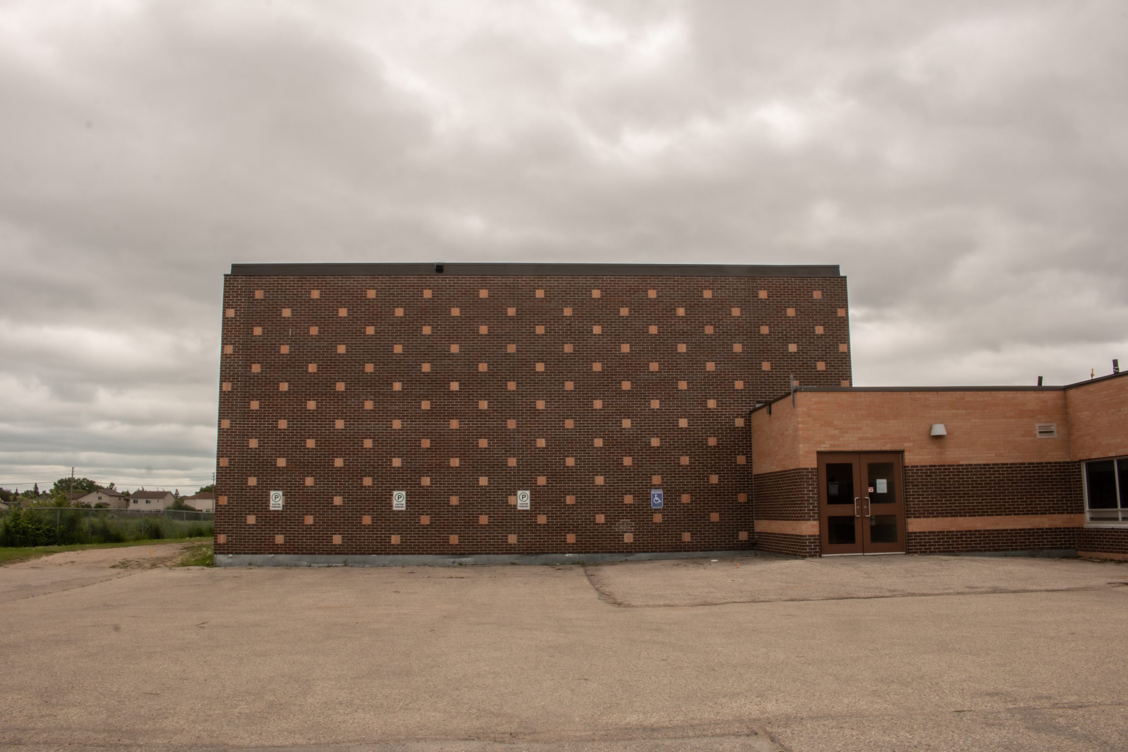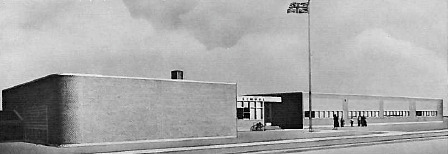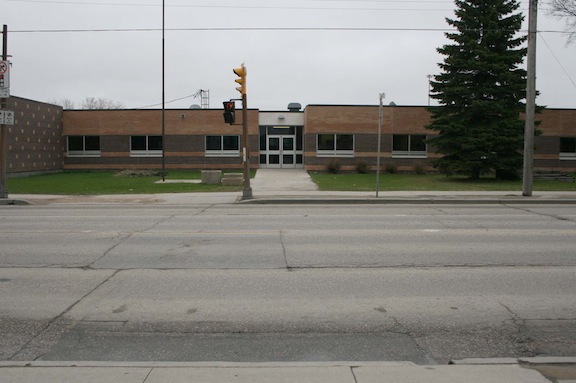Archwood School
| Address: | 800 Archibald Street |
|---|---|
| Current Use: | Educational |
| Constructed: | 1953 |
| Other Work: | 1955 addition, Smith Carter Katelnikoff |
| Architects: |
|
| Engineers: |
|
| Contractors: |
|
More Information
Archwood School was built for Norwood School Division to serve English-speaking children in the district and to alleviate overflow from Queen Elizabeth School and King George V School. It originally had eight classrooms with an auditorium that could double as a classroom. It stands one storey, with two gyms anchoring and balancing the design along the length of the site. The interior layout has not changed much but many alterations have been made to the building over time. Firstly, an addition of four classrooms was completed by Smith Carter Katelnikoff in 1955, followed by two more classrooms in 1967, and a gymnasium addition in 1969. The original facade of the building is the plainer mid-brown brick at the top and bottom of the walls. The additions follow in the use of brown brick for the facade, but with yellow brick details.
Archwood School currently offers schooling for Kindergarten to Grade 8 students.
Design Characteristics
| Materials: | brick |
|---|---|
| Neighbourhood: | St. Boniface |
- Brown brick facade
- Yellow brick detail on addition
