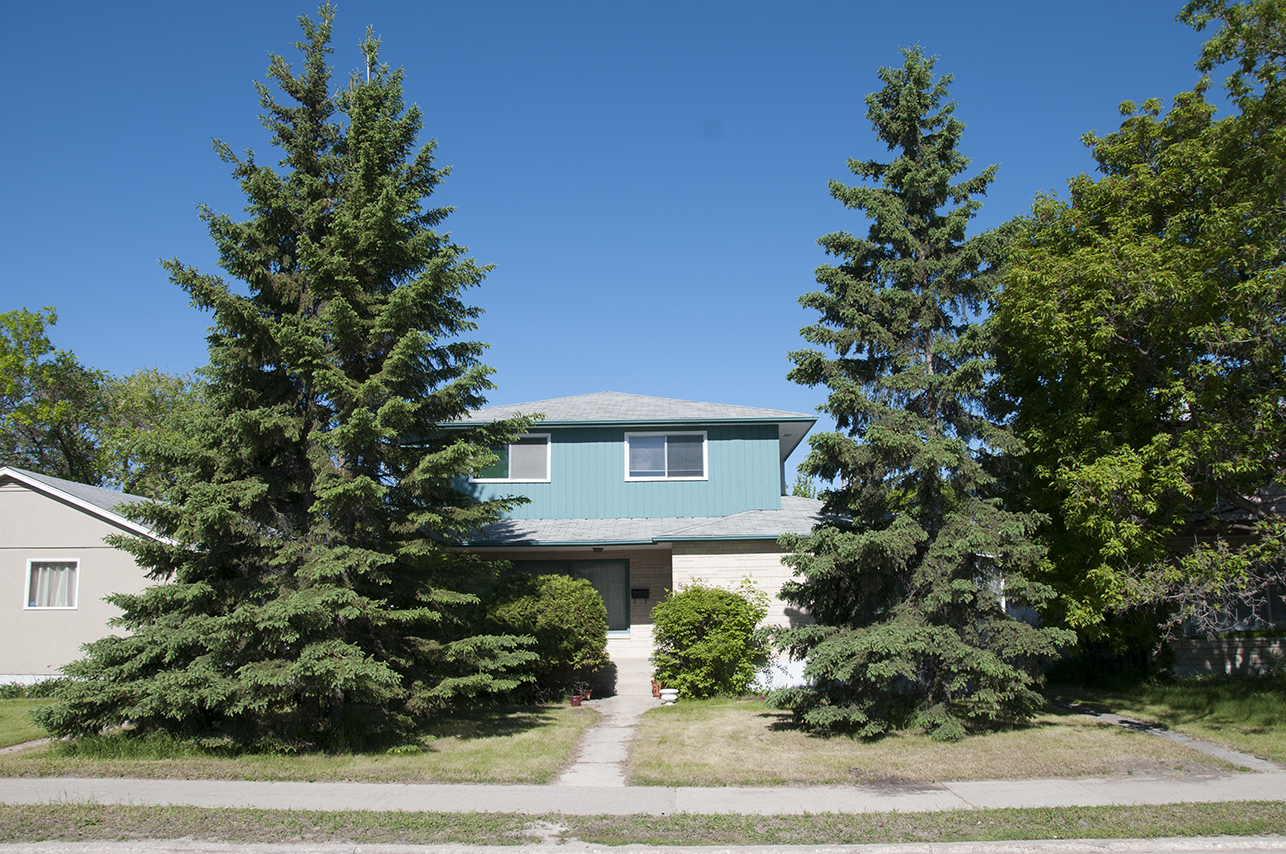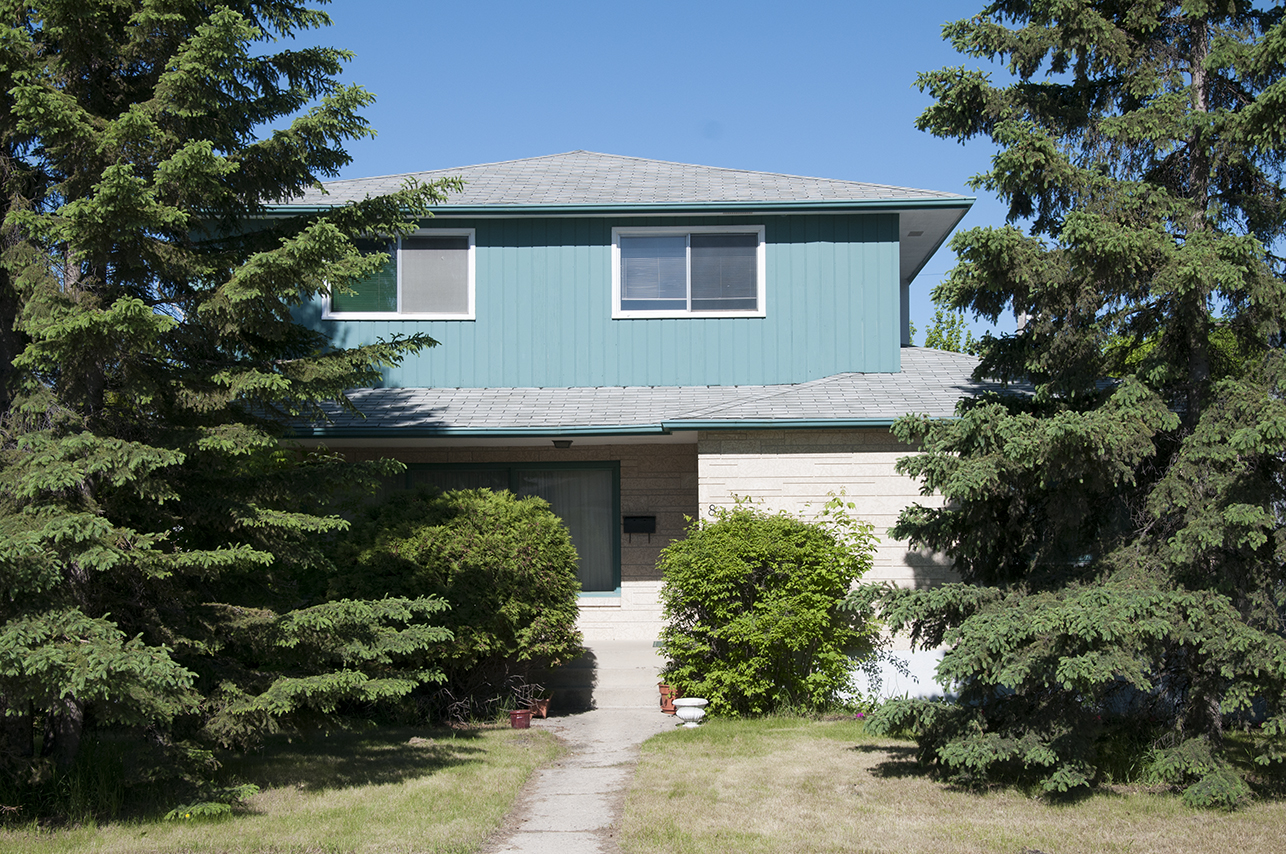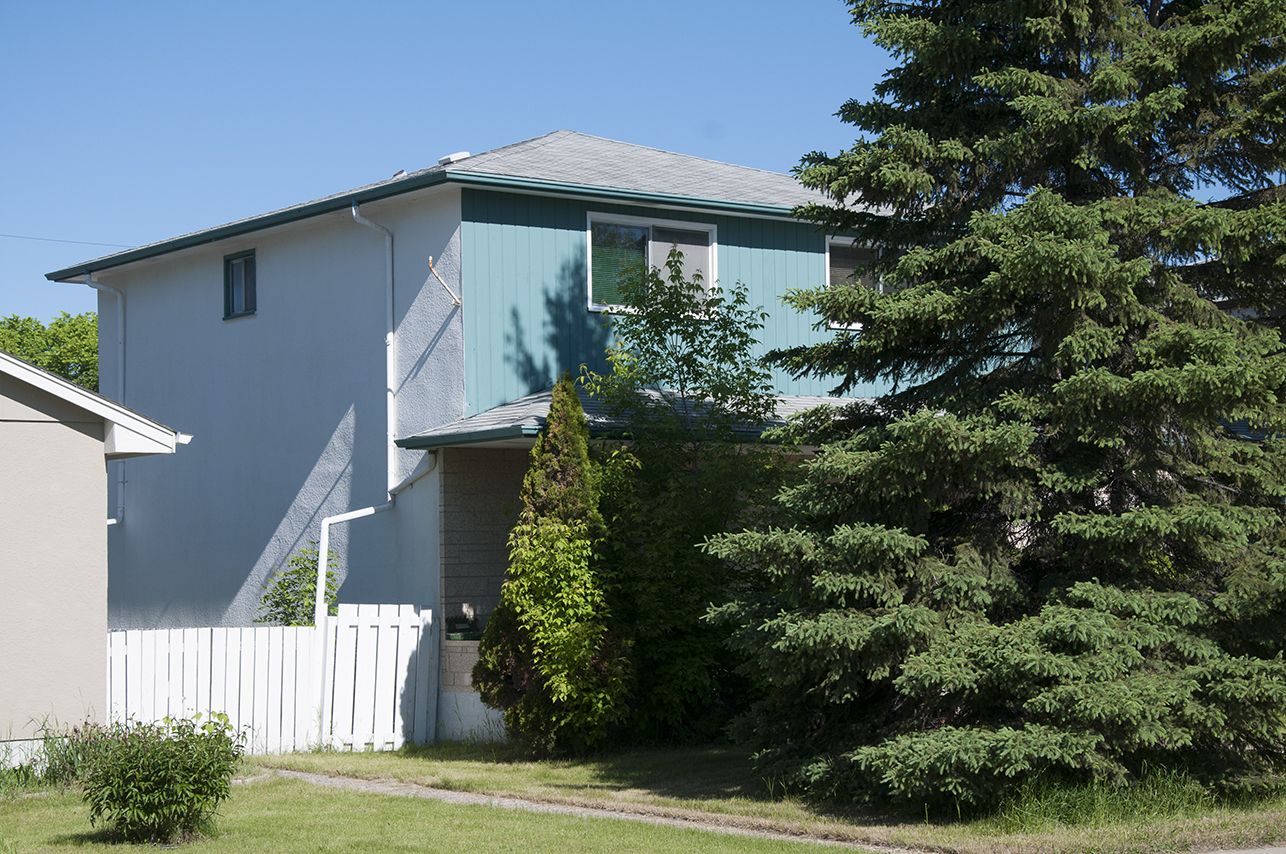Buildings
843 Waverley Street
| Address: | 843 Waverley Street |
|---|---|
| Original Use: | Dwelling |
| Constructed: | 1963 |
| Architects: | Unknown |
Design Characteristics
| Doors: | The main entryway is located at the front of the house looking out onto the porch. This entry is raised three steps above grade, underneath the overhang of the roof. |
|---|---|
| Roof: | Hip roof |
| Materials: | Tyndall stone, horizontal siding |
| Size: | Two storey 1,987 square feet. |
| Style: | Eight room two storey |
| Suburb: | River Heights |
| Frontage Direction: | East |
- Lot size, 50' x 121'
- 4 bedroom, 3 bathrooms
- L-shaped living room and dining room
- Tyndall stone porch with built in planters


