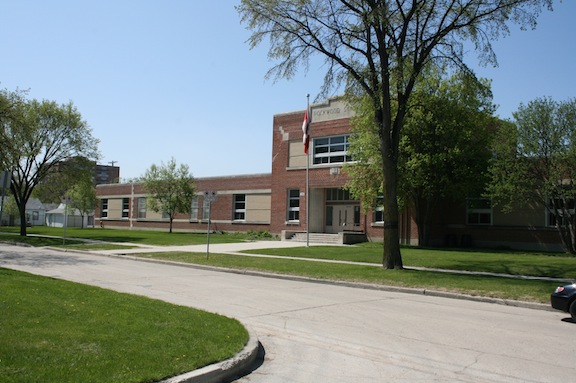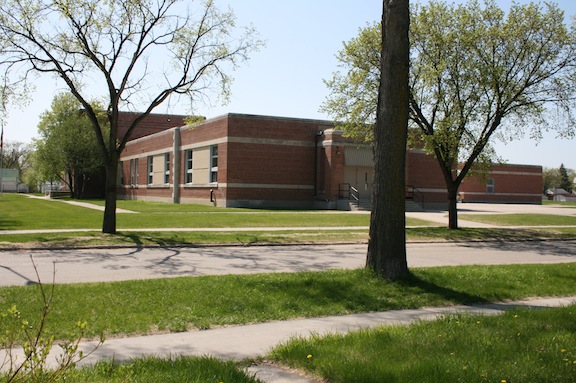Rockwood School
| Address: | 350 Rockwood Street |
|---|---|
| Current Use: | Educational |
| Original Use: | Educational |
| Constructed: | 1949–1950 |
| Other Work: | An “annex” built in 1952 |
| Architects: |
|
| Contractors: |
|
More Information
One of the best of the early schools in this study, this little gem was launched from a thoughtful and attractive design with good detailing and, now, good integrity and durability.
Design Characteristics
| Materials: | brick |
|---|---|
| Height: | 1 storey |
| Style: | Art Deco |
| Neighbourhood: | Rockwood |
- Rockwood elementary school opened in 1950 with seven classrooms and an auditorium in a single block facing the street; it is made of red brick, one storey, with a prominent entrance tower of brick and protruding entrance vestibules at either end
- The centred entrance tower is somewhat raised with a small parapet carved with ‘Rockwood School’ and a set of three windows above the door, recessed doors set with a transom and some classic Art Deco details and three streamlined brick architrave bands with stone caps framing it all
- This ‘framing’ aspect of the design continues in narrow limestone bands running above and below the classroom windows, some of which have now been filled, as well as along the grade line and roofline; there is a strip of quoins on either side of the facade before the furthest classrooms; the effect of the ornamentation is an interesting interplay of textures and colours on all four sides
- 1952 saw an annex added perpendicularly to the rear, consisting of more classrooms in a sympathetic design
- The ample layground is on the west side

