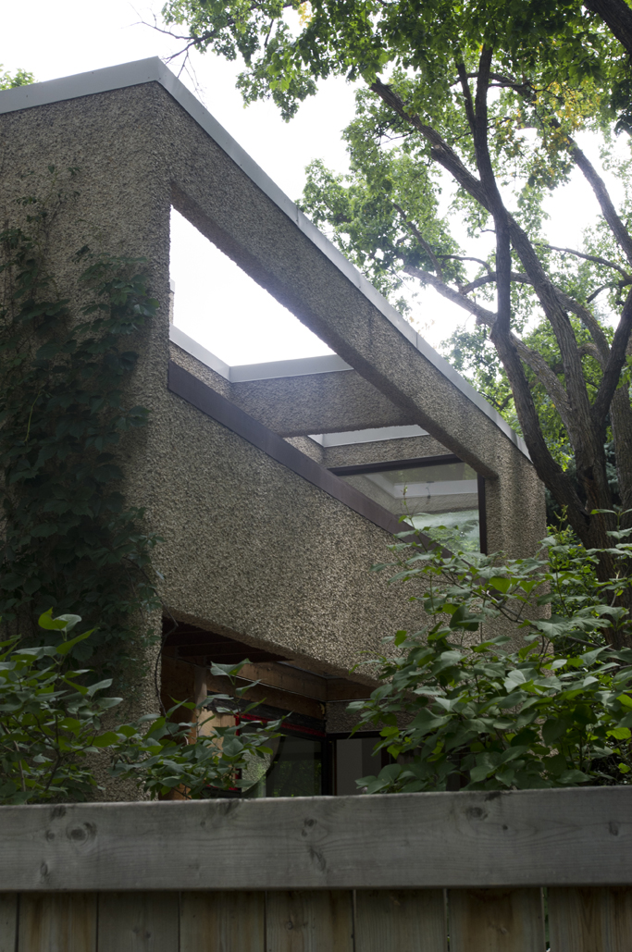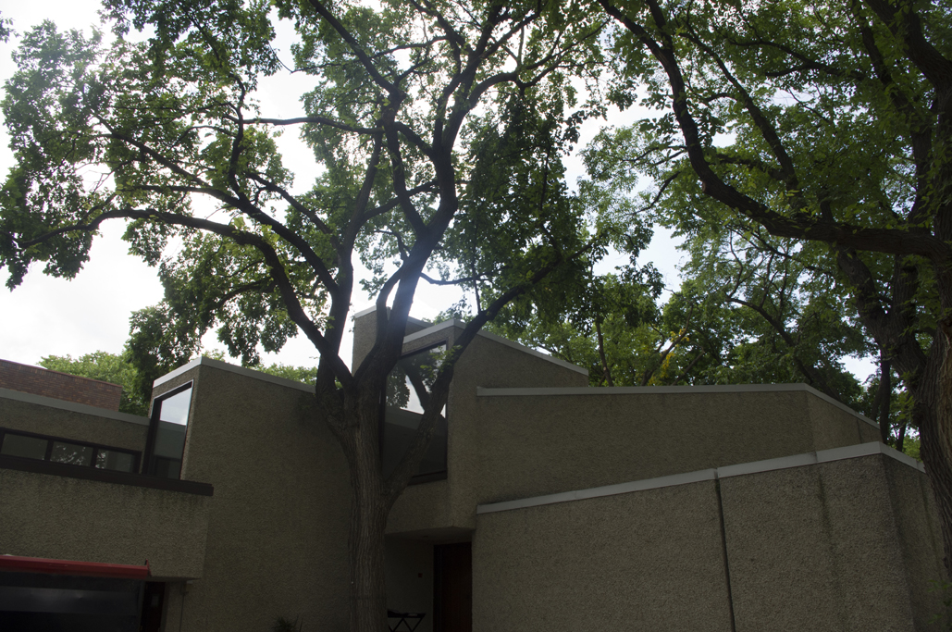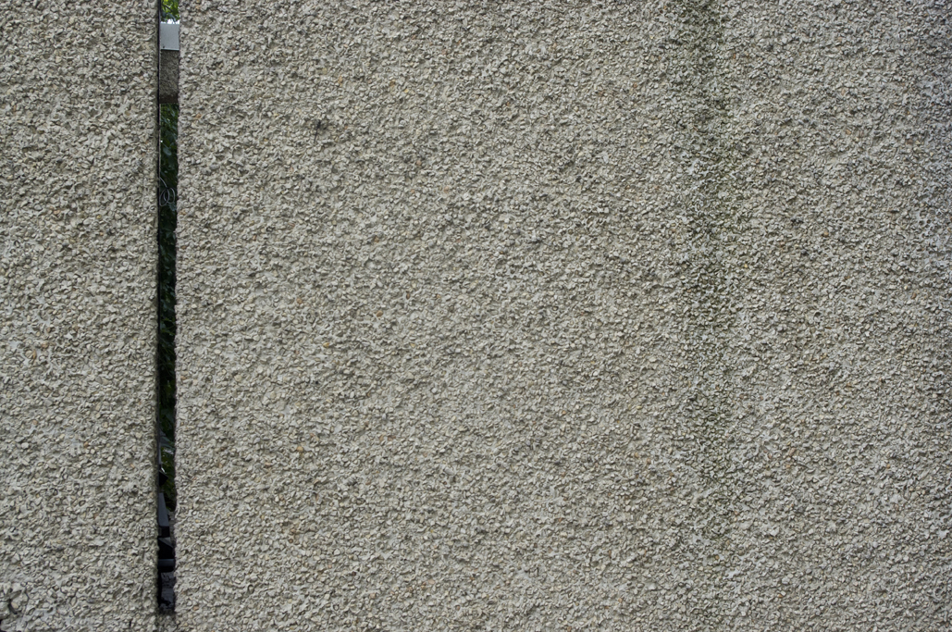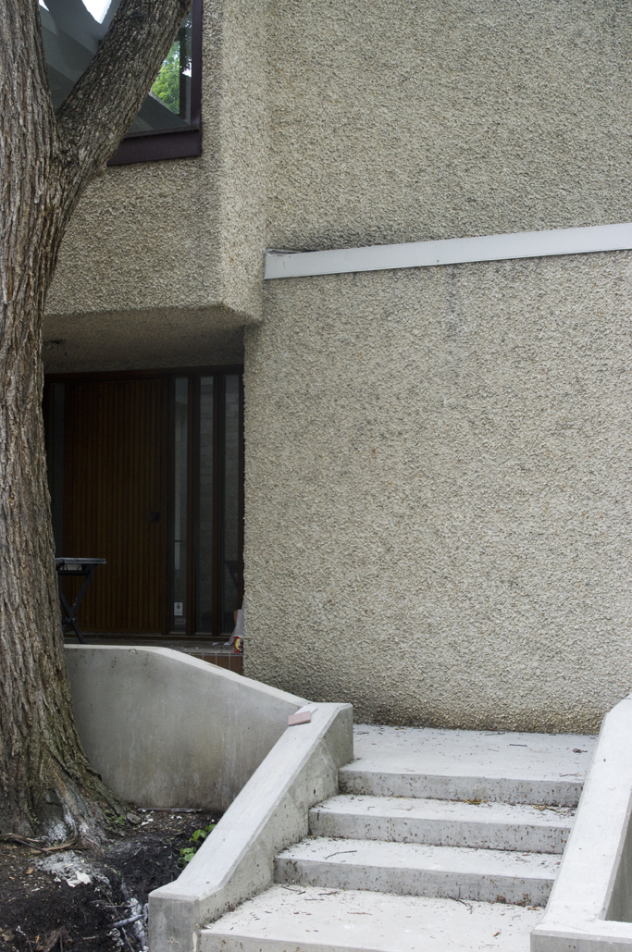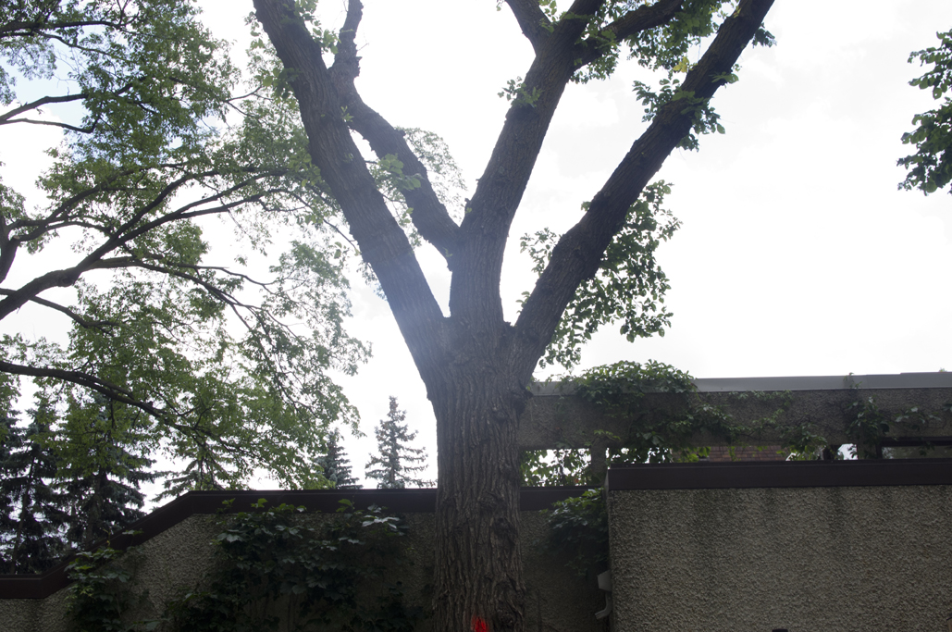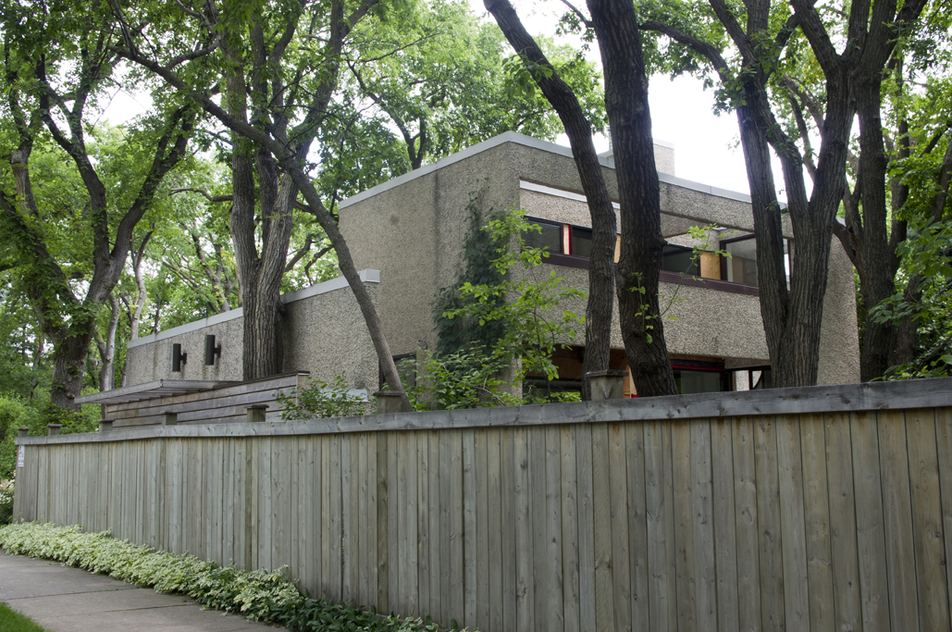1 Palk Road
| Former Names: |
|
|---|---|
| Address: | 1 Palk Road |
| Original Use: | Dwelling |
| Constructed: | 1974 |
| Architects: |
|
Design Characteristics
| Doors: | The main entryway is recessed into the side of the house, raised eight steps above grade. This entry has a single door with integrated light, peripheral light and a protective overhang. |
|---|---|
| Roof: | flat The house has a flat style roof with varying elevations and areas of roof decking. |
| Materials: | stucco The facade is entirely clad in stucco with a rock stippling treatment. |
| Height: | 2 storeys |
| Size: | 4,579 square feet (1,395.68 square metres) |
| Style: | Ten room two storey. |
| Neighbourhood: | Crescentwood |
| Garage: | Double attached |
| Frontage Direction: | North, West |
