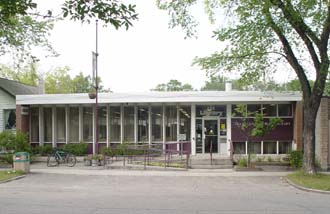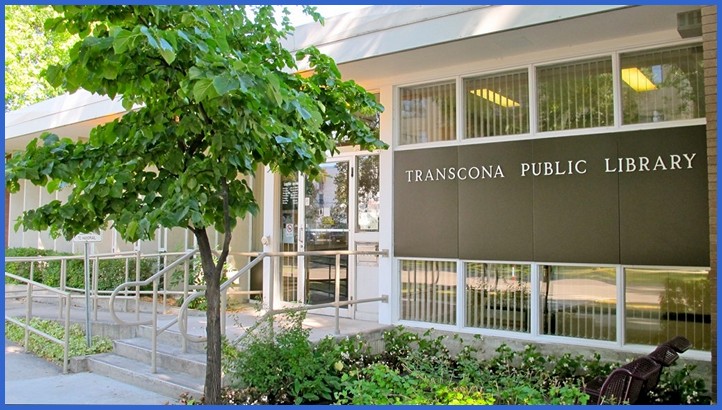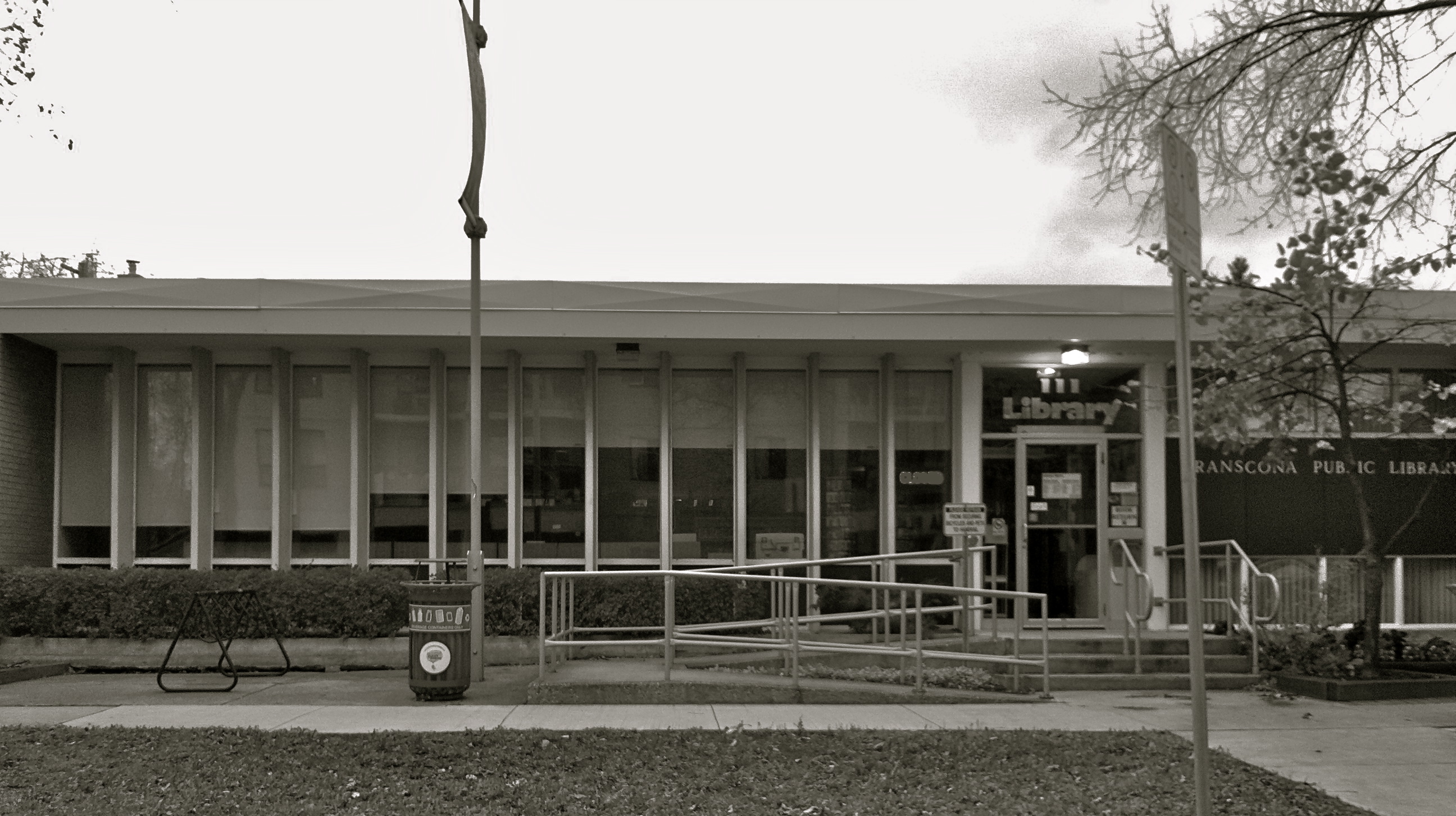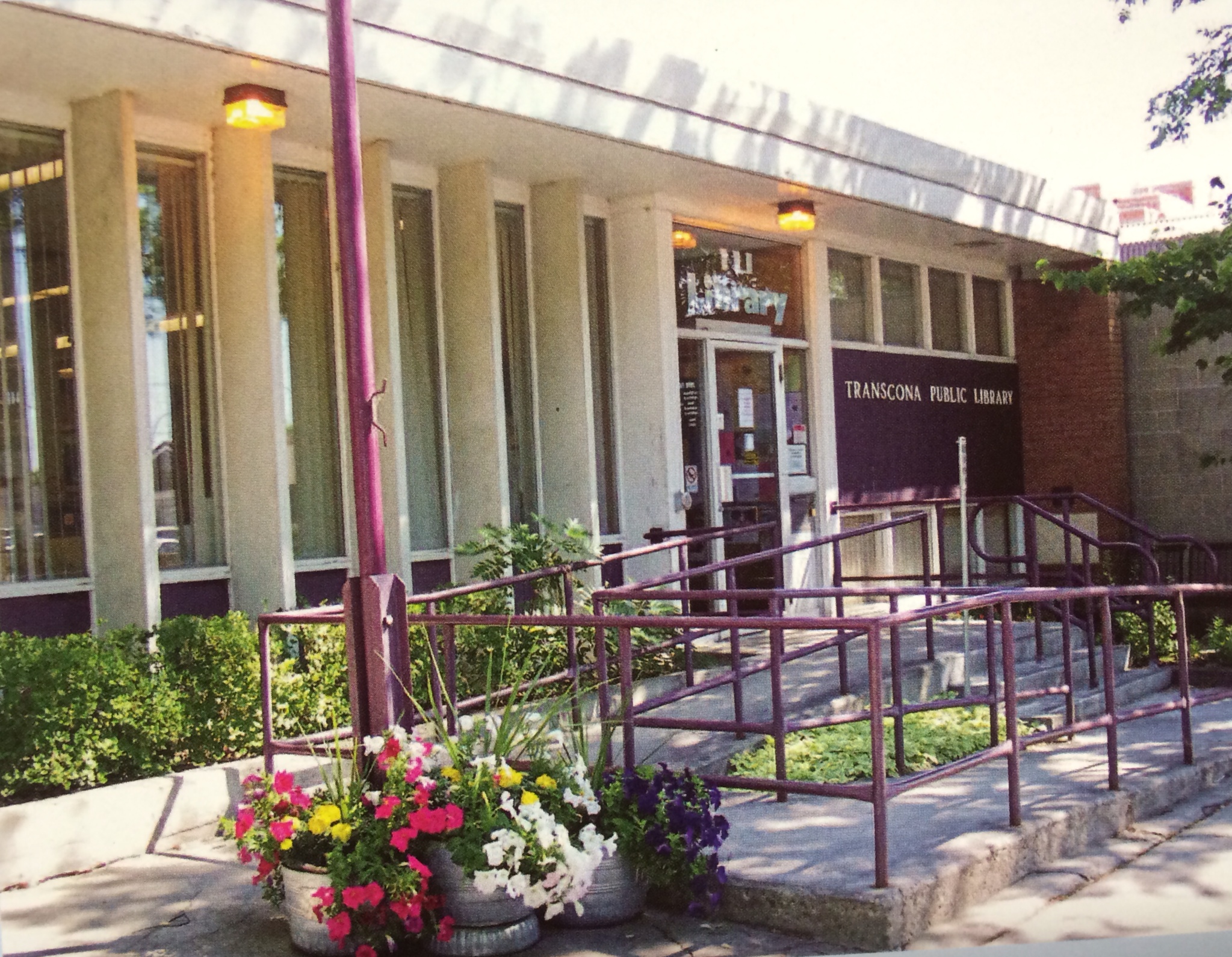Former Transcona Public Library
| Address: | 111 Victoria Avenue West |
|---|---|
| Constructed: | 1961 |
| Other Work: | 1975 – doubled in size |
| Architects: | |
| Contractors: |
More Information
111 Victoria Avenue West is the former Transcona Public Library. The library was closed in February 2019 when services were relocated to a new facility.
The building, one-storey above grade, features a flat roof that overhangs the front (south) facade, partly shading a bank of sidewalk-facing windows (framed by thick concrete mullions) and the entry doors. This south elevation is flanked by two parallel walls clad in red brick and stands behind built-in planters holding hedges and seasonal plantings.
The design of the library exemplifies post-war International Style modern architecture, characterised by rectilinear forms, surfaces lacking applied ornamentation, open interior spaces, a visually weightless quality, and the use of glass and steel. The original building section was 54 feet by 50 feet in size, with a full basement and main floor, and deliberately located not far from Transcona’s central shopping district.
The structure was expanded in 1975 to 7,600 square feet (including the basement level). The building was described as “a quiet, comfortable place with supportive staff and it is a hub of the community, a vibrant meeting place.” It circulated approximately 178,000 items and offered 190 free programs and workshops in 2015.
Until 1972, the City of Transcona was independent from the City of Winnipeg. In an October 1960 referendum, citizens voted in favour to fund the construction of the library building. The structure replaced a previous library housed in rented quarters, which was suffering from a lack of space. The Transcona Library began with six books in the Court Room of the old town hall in March 1955, largely because of the work done by a small group of Home and School association members. When the town hall was demolished, the library was moved twice before settling in a rented room on Oxford street, where it circulated up to 5,000 books. The bylaw proposed the spending of $48,000 for the library. Librarian Robert F. Oliver argued that this money would triple the amount of books that could be handled and would provide for additional services.
Notably, the basswood tree just outside the main doorway of the library was planted by library staff in 1986 in honour of Transcona’s 75th anniversary.
On 7 March 2019 library services were relocated to the new Transcona Library, a 13,500-square-foot facility in the suburban Park City Plaza development at the corner of the future Transcona Boulevard and Plessis Road.
The future of the former library building is uncertain; the building is not designated on the City of Winnipeg’s List of Historical Resources.
Design Characteristics
| Roof: | flat |
|---|---|
| Materials: | brick, glass, steel |
| Neighbourhood: | Transcona |
- Flat roof
- Sidewalk-facing windows
- Walls clad in red brick
- Built-in planters
- Rectilinear form
- Use of glass and steel




