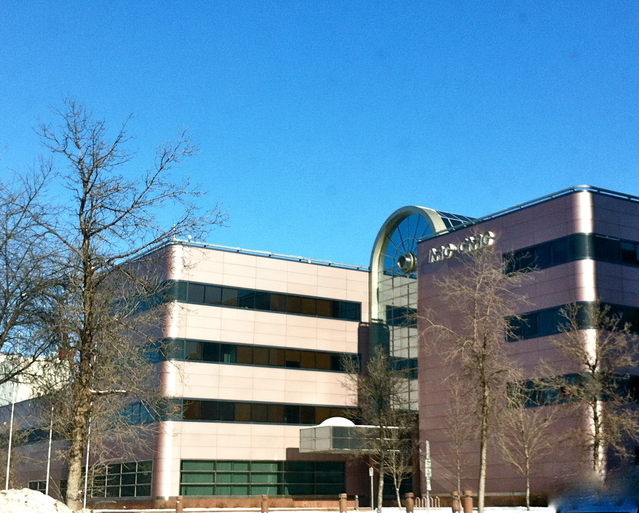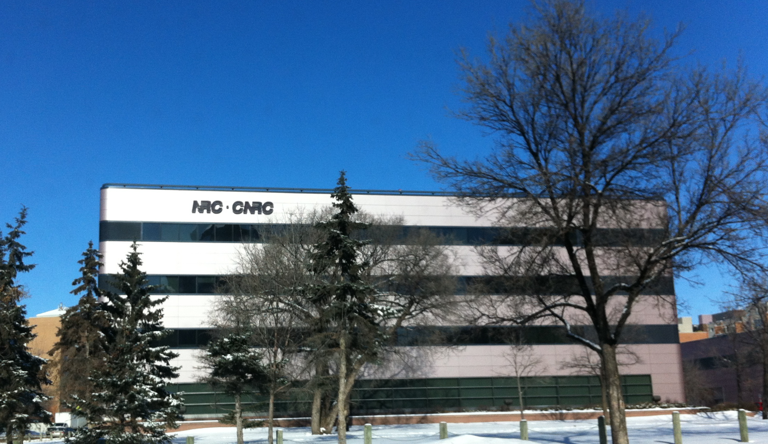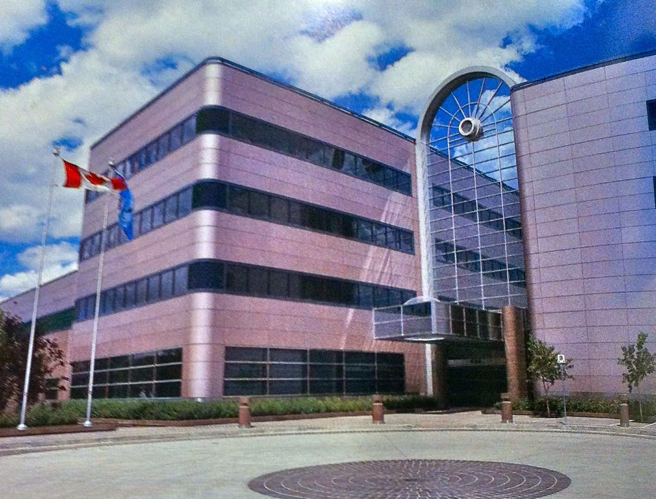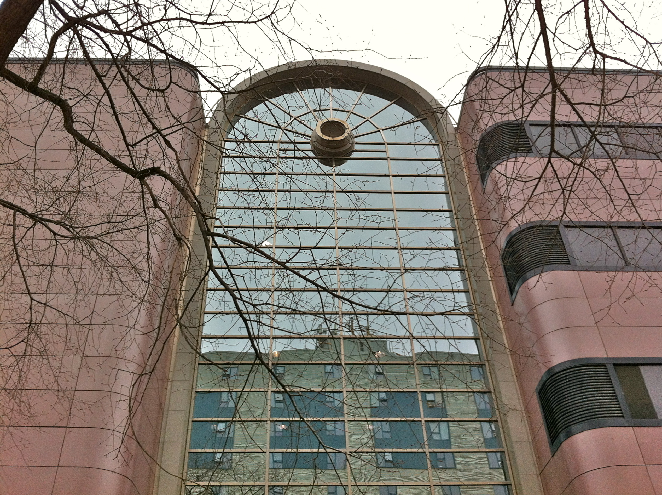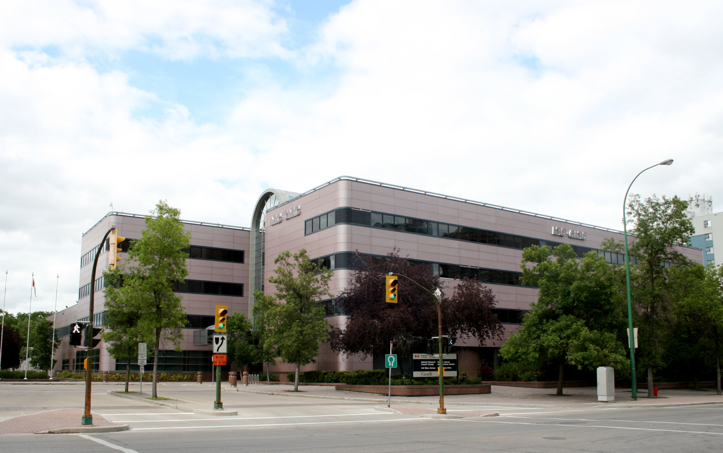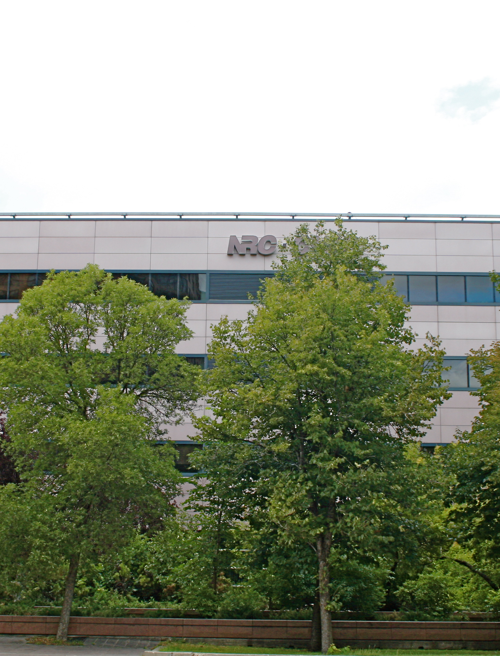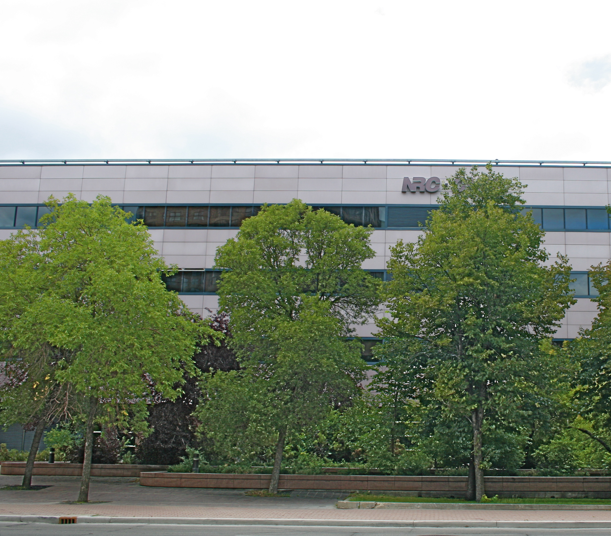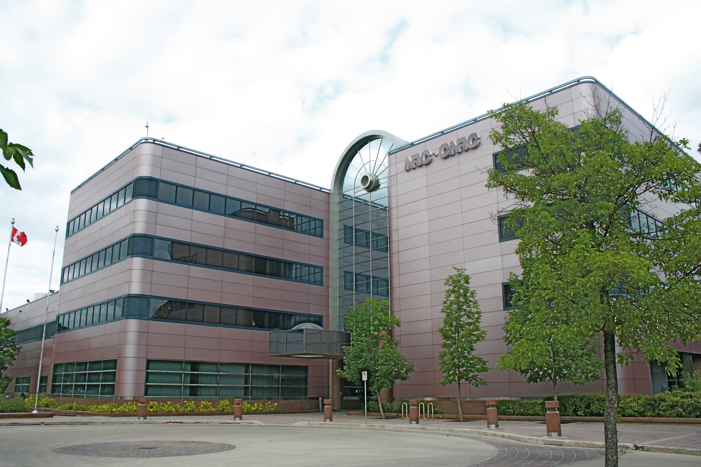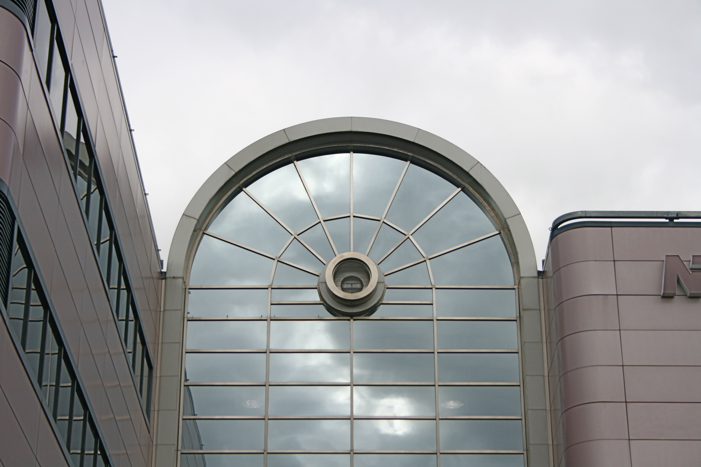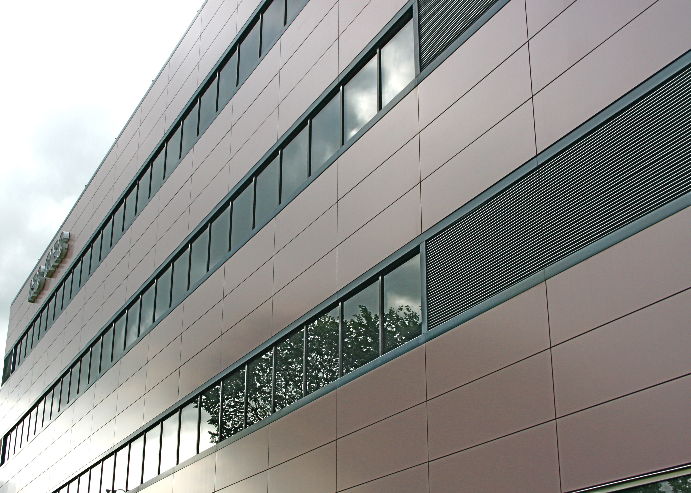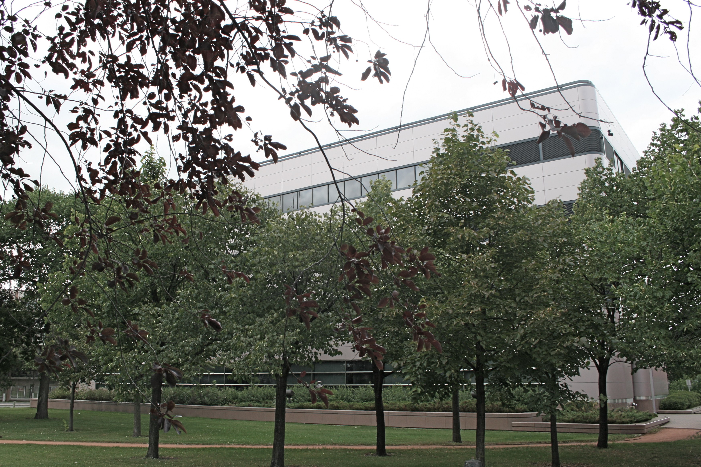National Research Council Building
| Address: | 435 Ellice Avenue |
|---|---|
| Architects: |
|
| Landscape Architects: |
|
| Firms: |
More Information
435 Ellice Avenue was constructed to house the local facilities of the National Research Council. The architect was John Petersmeyer of Green Blankstein Russell. The building was designed in a high-tech and post-modernist idiom, employing such stylistic touches as arched central windows and a colouristic use of cladding and detail – from the mauve panelling and blue window-framing to the red granite base. Undergirding this is a high-tech approach, with clean-lined materials, ribbon windows, and streamlined forms.
In a period assessment of this structure, University of Manitoba professor Carl Nelson stated this building made “no reference to the city, the street, or its urban surroundings save its orientation” stating that, instead, it “sits as an object in space conceived as an expression of high technology, an elegant and beautiful object created from technology” with materials “of industry” detailed with precision and care. In its horizontal rectangular metal cladding, height, and curved corners, the building’s design recalls the design of the Free University of Berlin’s Department of Physics by Danish architecture firm Henning Larsen.
The site of this building was formerly the location of St. Paul’s College, which since 1931 had occupied the former 1882 Manitoba College building. For many years this site was discussed as a potential location for a Winnipeg City Hall building.
A smaller, matching structure was constructed at 445 Ellice Avenue at a later date.
Design Characteristics
- Arched central windows
- Colouristic use of cladding
- High-tech finishes and detail
- Streamlined, curving forms
