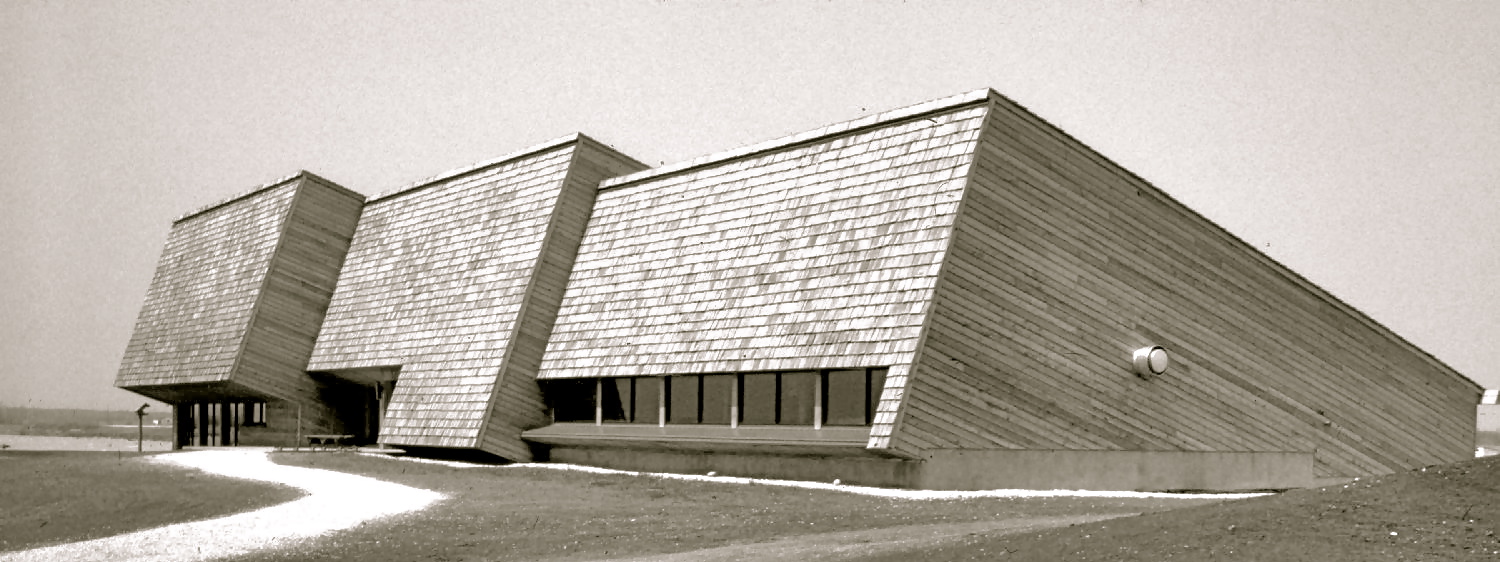Fort Whyte Interpretive Centre
| Address: | 1961 McCreary Road |
|---|---|
| Constructed: | 1983 |
| Architects: |
More Information
Clad in weathered wood and with a staggered footprint responsive to the adjacent terrain, the Fort Whyte Interpretive Centre seems a harmonious fit in its park-like surroundings. Described in period accounts as an elegant and state of the art facility, it was the result of a design by former University of Manitoba professor Carl R. Nelson Jr. Nelson’s design for the 1983 building created a facility that appears something like a group of angled structures. Cedar cladding matches the angle of the overall composition, lending a quality of dynamism. Shingles appear on the south façade. A viewing platform, accessed via a spiral staircase has been added to the building accommodate better prospect on to the neighbouring lake.
It was hoped that the Fort Whyte Interpretive Centre would become “an exciting place where school children will learn about nature and its relevance to daily living.” The motivation for the overall project was to underline the belief that “it is vital to exist in harmony with the environment to safeguard our heritage for future generations” a theme embraced in the structure’s architecture. Period accounts stated that the building was “planned with creativity and the latest state of the art and should be a delight to the 50,000 children expected annually.” This description continued: “The building rises steeply from the north so that the winds sweep over the roof in winter. To the south and west … are windows looking out at marsh and lakes. It is so designed as a model of energy conservation. … The massive fir beams and heat exchangers will be visible as another experience for school children.” With a number of solar-power oriented design details, it was expected the heating bill for the structure would be only $500 a year.
Nelson’s original scheme saw one large space with “a series of ponds, spilling into waterfalls where ducks and geese will be viewed in winter” visible through a wall of one-way glass in order that the birds would not be disturbed by the site of visitors. The walls of this space were clad in baked enamel with a grey-blue tint to simulate an exterior horizon. This space has since been altered to house endangered burrowing owls. The Fort Whyte Interpretive Centre also contained an aquarium where visitors could observe ducks dive for food and swim under water and such “novel and provocative displays as an incubator with ducks’ eggs at various stages of hatching.” This latter element was planned to house an “amplifying device attached to the egg will broadcast the sound of the chick upon pressing a button.” The initial plans also envisaged “a laser holograph where colored pictures of great fidelity and detail will be projected in mid-air, to illustrate such dramatic concepts as the development of the earth.”
The Fort Whyte Interpretive Centre is at the heart of FortWhyte Alive (formerly the Fort Whyte Nature Centre), a 640-acre environmental, education and recreation centre in southwestern Winnipeg. The Fort Whyte area had been used since the 1907 by the neighbouring Canada Cement plant as an excavation grounds for the fine deposits of clay used in the manufacturing of cement; over the years the large pits filled with run-off and flood water, which formed four lakes, some with a depth of nearly 40 feet. By the early 1970s the Manitoba Wildlife Foundation had recognized the potential of Fort Whyte as a nature centre and with aid from the the Winnipeg Kiwanis Club and the co-operation of the cement company, constructed the original interpretive building, which was estimated as costing $25,000. Lawyer Alan Scarth was one spearhead for the venture.
Design Characteristics
| Materials: | wood |
|---|
- Weathered wood cladding
- Staggered footprint
- Viewing platform
Sources
Werier, Val. “Exciting newplace to learn about nature.” Winnipeg Free Press. 26 February 1983.
