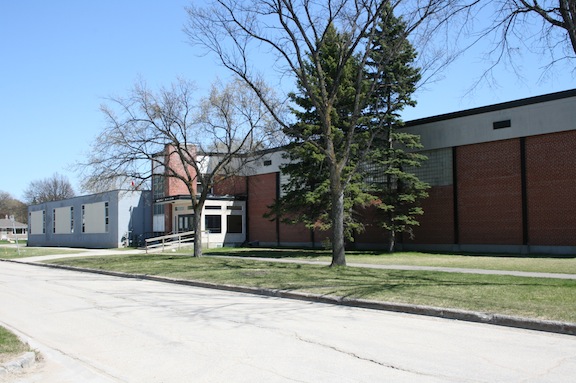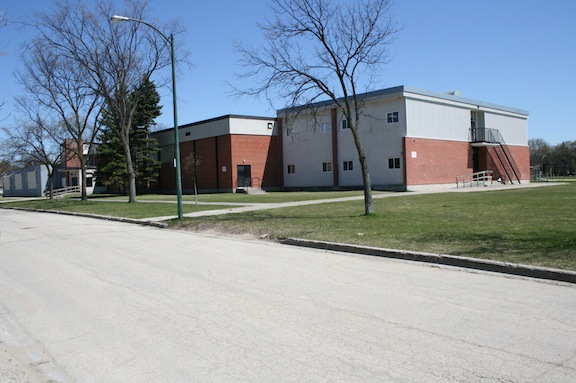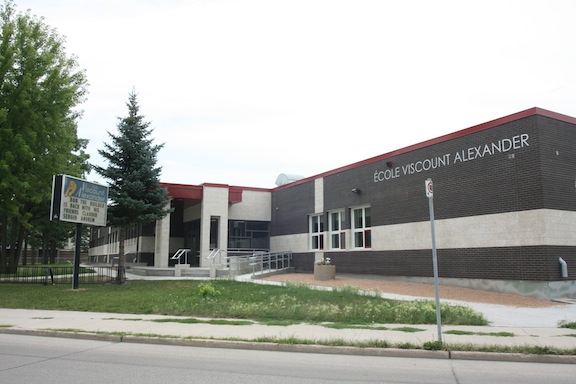École Viscount Alexander
| Address: | 810 Waterford Avenue |
|---|---|
| Current Use: | Educational |
| Original Use: | Educational |
| Constructed: | 1948-1949 |
| Other Work: | Additions in 1950-1951, 1956, 1959 |
| Architects: |
|
Design Characteristics
| Neighbourhood: | Fort Garry, Point Road |
|---|
- With original plans missing, and many additions, Viscount Alexander middle years French Immersion school is difficult to trace.
- In opened as a combined junior and senior high school but when Vincent Massey Collegiate opened in 1969, the older students all relocated there; the school had been filled to overflowing
- It is clear from plans dated 1956 that the most distinctive feature of the building, a striking rounded entranceway on the corner front of the school, is original to the earliest construction in 1949, or possibly 1950-1
- Perpendicular from there, a long wing extends down Waterford Avenue giving the school a wesr facade and leading to a large auditorium addition from 1956; the old section is low, stucco and brick and with only six classrooms while the auditorium is steel framed, faced with brick, with a separate entrance (likely renovated) with another two-storey wing beyond
- An academic wing from the early period can be seen across the north elevation and its design is most apparent on its back side, with its frame revealed and traditional window openings
- Beyond that, the school sprawls recklessly in a loose U shape, redeemed by its lovely grounds and frontal elements


