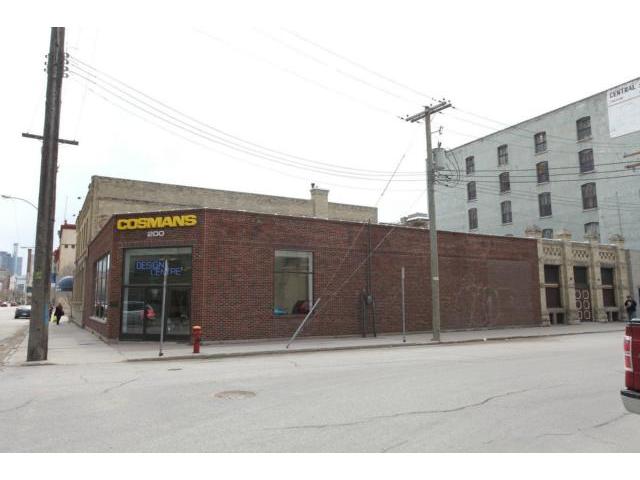HutK
| Former Names: |
|
|---|---|
| Address: | 200 Princess Street |
| Current Use: | Furniture Store |
| Original Use: | Warehouse |
| Constructed: | 1947 |
| Other Work: | 1983, Interior and exterior alterations |
| Architects: | |
| Contractors: |
|
Design Characteristics
| Neighbourhood: | The Exchange District |
|---|
- Site, 1947 Building: 50, 719 ft. (15.46 m) on Princess; 75.0937 ft. (22.888 m.) on Ross
- 1947 Building: plan and gross floor area 3,700 sq. ft. (343.73 sq. m.)
- 1994 Addition: pland and gross floor area: 3,701 sq. ft. (343.82 sq. m.)
- 1947 Plan/Building
- Foundation: reinforced concrete piers on footings, reinforced concrete beams, and concrete slab floors
- Superstructure: party wall on west side; exterior walls of 4 inch brick, 1 inch air space and 8 inch hollow tile
- Steel framing with 2×8 roof joists, brick parapet, and brick coping
- Asphalt and gravel roofing
- Exterior: face brick, brick window sills, angled corner entrance, main door of wood and glass set in glass-block and vitrolite surrounds, and two vehicle doors on the Ross elevation
- Historical Notes: A plaque on this building states that the business was founded in 1916 by Charles Cosman. It formerly was located at 327-31 Carlton Street, but was displaced by the expropriations undertaken during the first Winnipeg Core Area Initiative to make way for redevelopment of the North Portage key site. The Air Canada building now occupies the Carlton Street property.
Locations of Supporting Info
City of Winnipeg Archives
