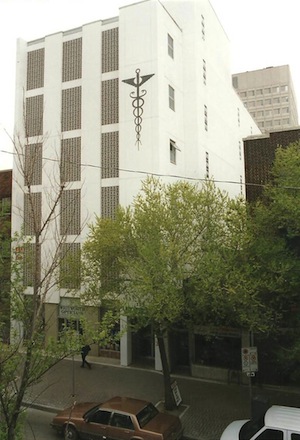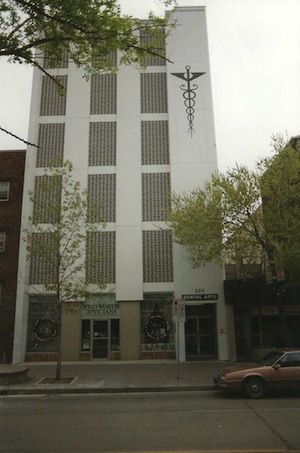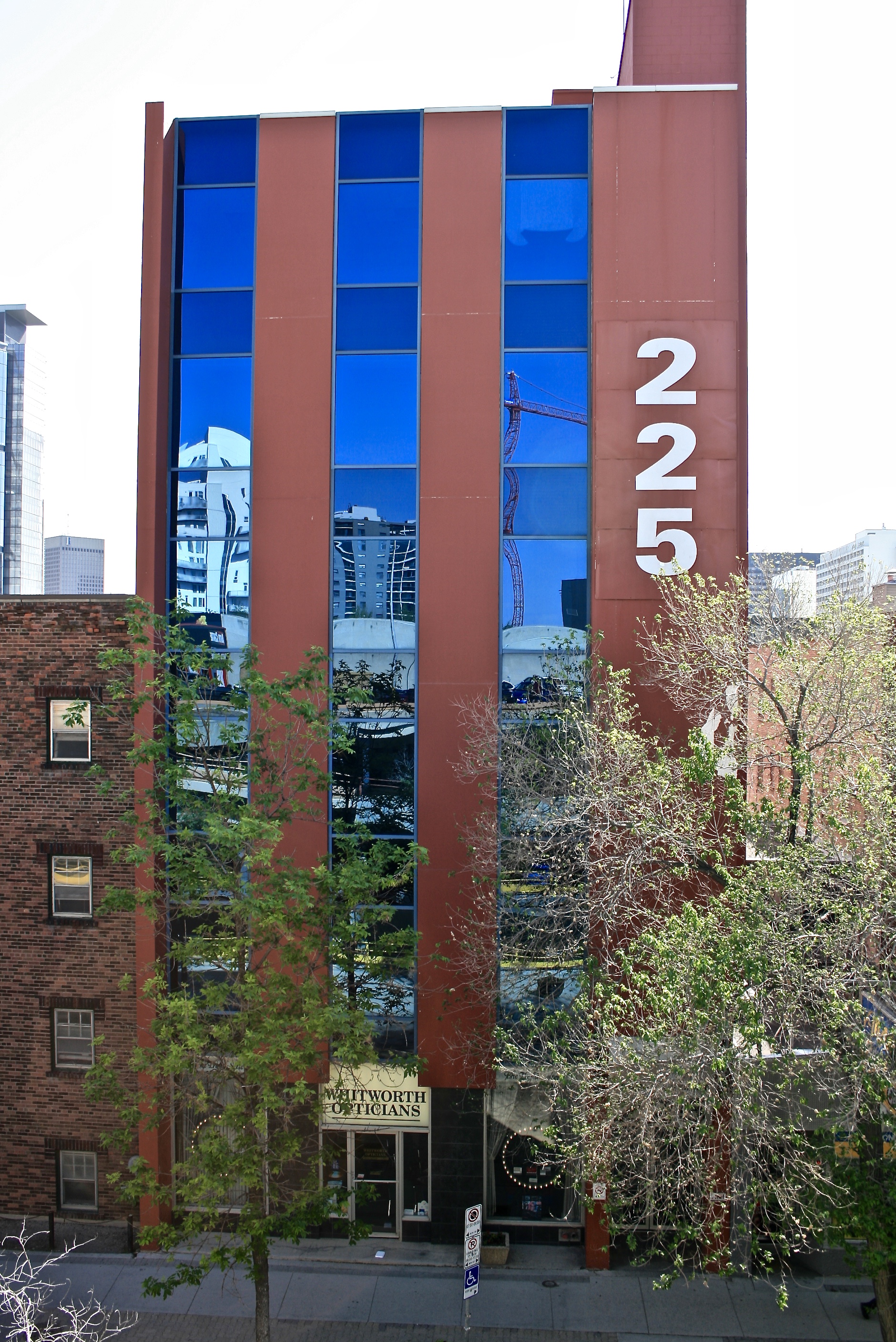Dental Arts Building
| Address: | 225 Vaughan Street |
|---|---|
| Current Use: | Commercial |
| Original Use: | Dental Arts Building |
| Constructed: | 1964 |
| Other Work: | 2004, Exterior alteration |
| Architects: | |
| Engineers: |
|
| Contractors: |
|
More Information
225 Vaughan was constructed in 1964 by Benjaminson Construction Co Ltd. The design for the building came from the office of Lloyd Finch & Associates. The building was constructed in response to the recent Medical Arts building. With the new building being erected for the needs of physician offices there was a lack of space for dentists. So it was decided a building would need to be constructed and dedicated to the dental profession.
The six storey building was divided into offices and retail space, located on the ground floor. The main entrance to the office was located on the far South of the building while the entrance central to the building was meant for the retail tenant. Flanking the entrance on either side are two large display windows. The current tenant is Whitworth Opticians.
Originally made of pre-cast concrete panels with a smooth finish for a clean contemporary look. This became known as “Medusa White” finish, a feature of Medusa Products. The concrete company operated out of Paris, Ontario. The ornamentation of the building was very limited, a simple medical symbol was stencilled on to the building, twined serpents intertwined around a winged staff.
A 2004 renovation would greatly alter the exterior look of the Dental Arts Building. The Medusa White finish was painted over with a dark red colour and the windows installed were tinted blue. The medical symbol was another aspect of the building which was painted over.
Design Characteristics
| Materials: | glass block |
|---|---|
| Height: | 6 storeys |
| Neighbourhood: | Downtown |
- Originally made of pre-cast concrete panels with a smooth finish for a clean contemporary look. This became known as “Medusa White” finish
- The building is quite narrow and long, 38 by 120 feet and six storeys high,
- Initially made with glass block which was replaced with clear glazing Ornamentation was limited to a stencilled medical symbol, serpents twined over a winged staff.
- Retail on the ground floor with a central entrance and flanking display windows
- The office entrance is located on the far South of the building
- Exterior alterations re-painted the building a dark red colour and eliminate the medical symbol ornamentation
Sources
City of Winnipeg Report



