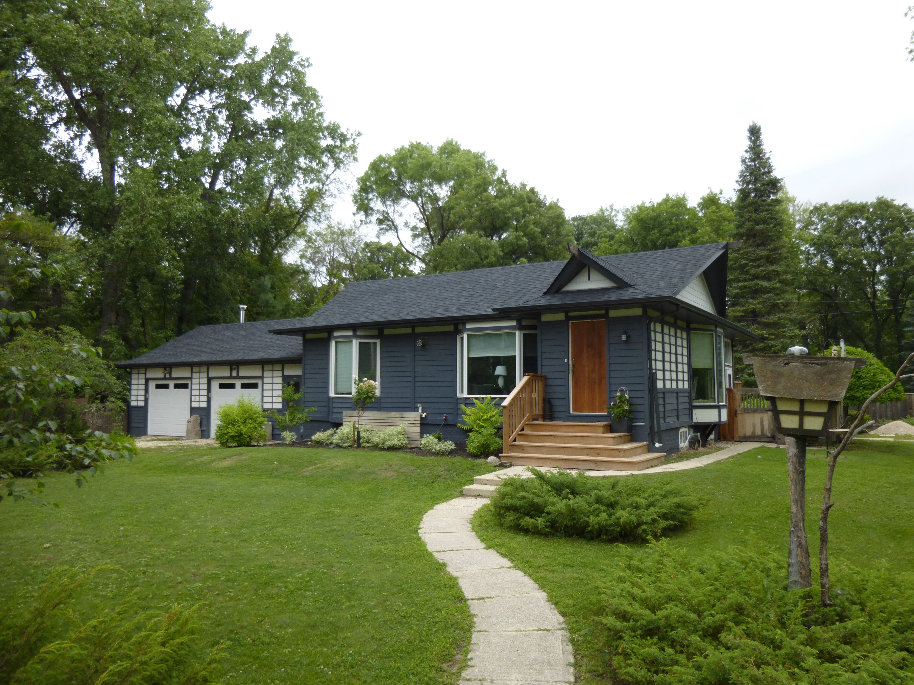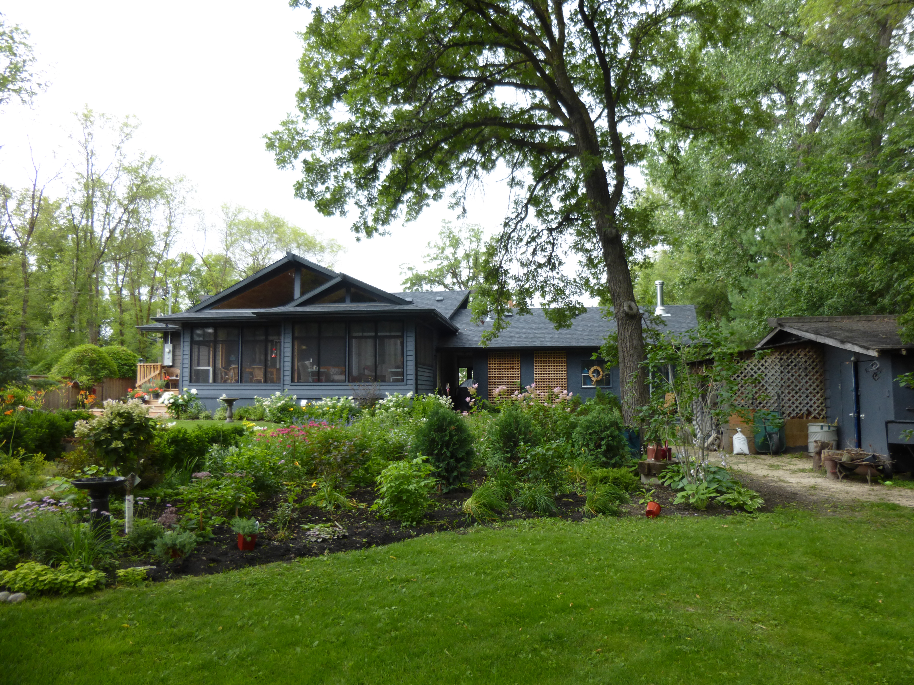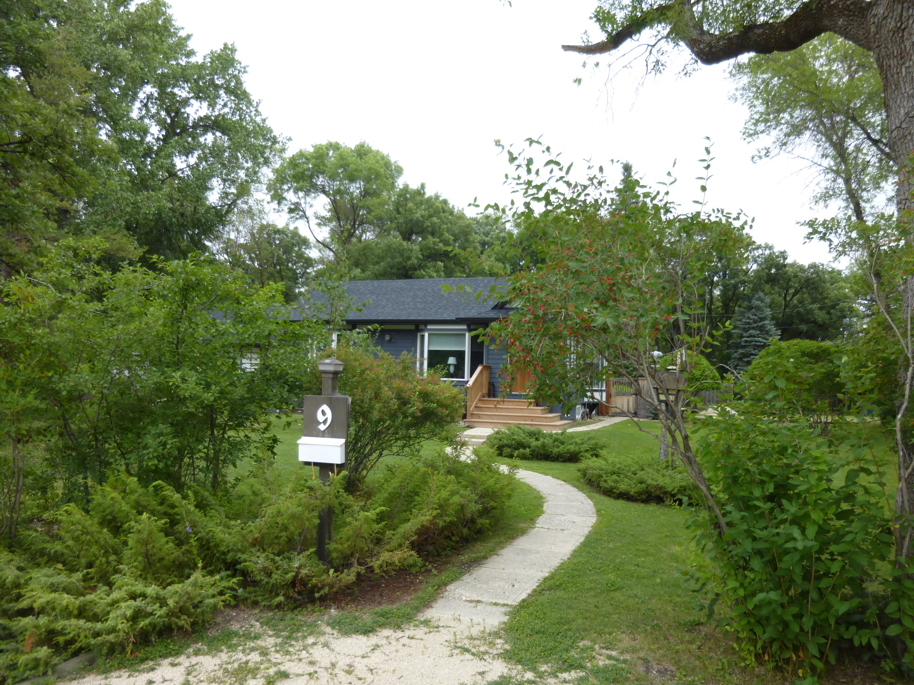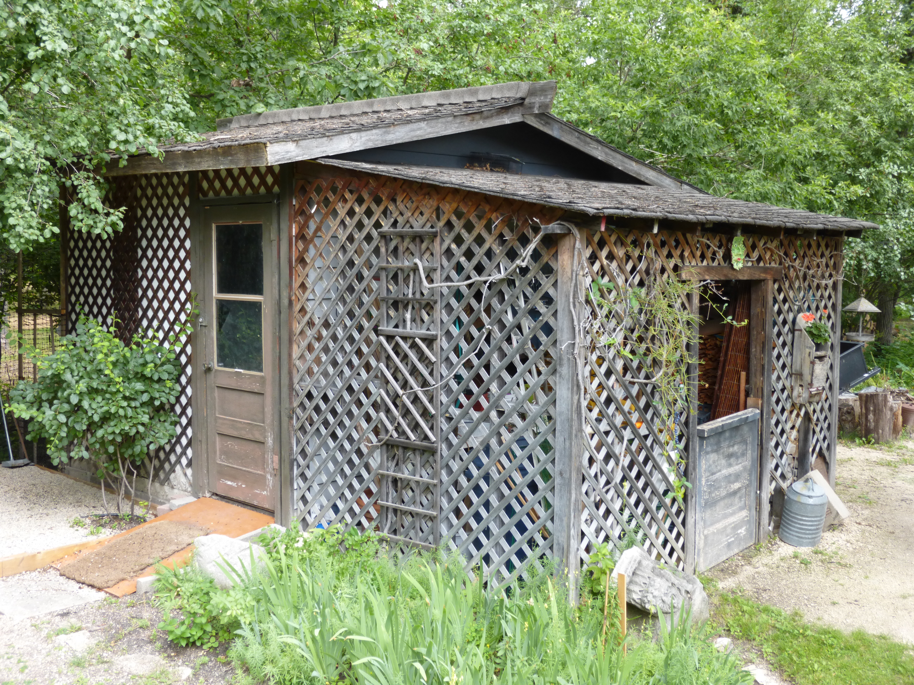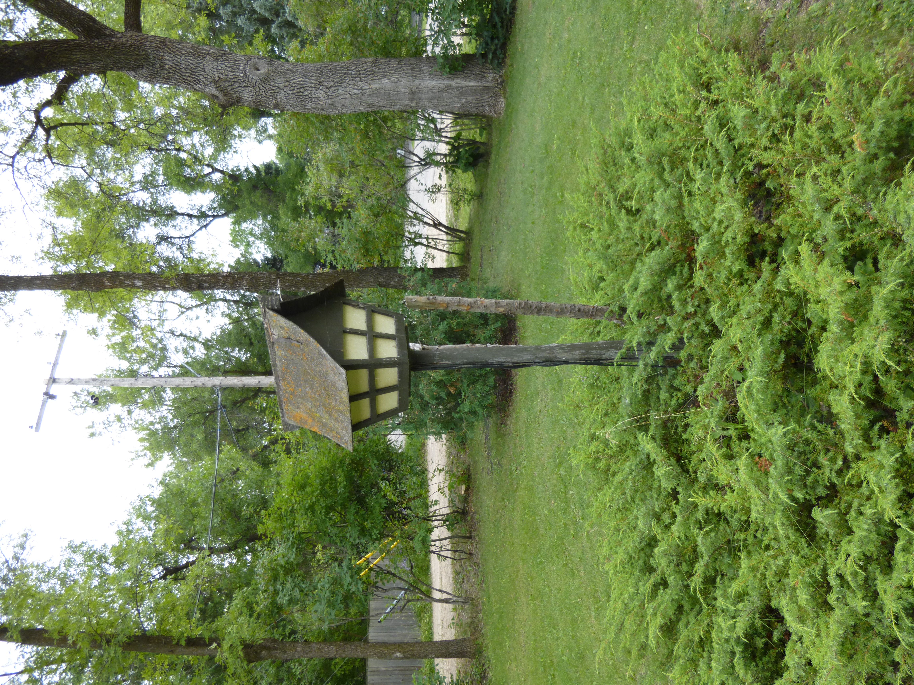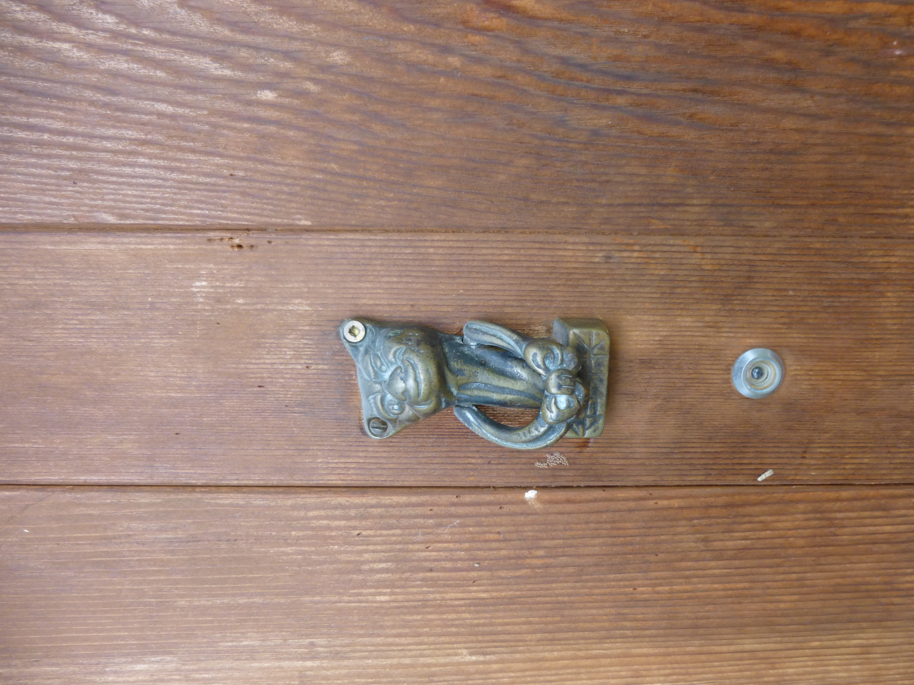9 Victoria Crescent
| Address: | 9 Victoria Crescent |
|---|---|
| Contractors: |
|
| Architects: | Unknown |
More Information
9 Victoria Crescent was built in the 1940s. Sometime in the 1970s the house became the residence of Shigeo “Shig” Sakiyama of Sakiyama Construction Ltd. Shig renovated the exterior, giving the house a Japanese aesthetic. Landscape work was also done by Shig, making the yard decor consistent with the design of the house. The renovations allowed 9 Victoria Crescent to serve as both the Sakiyama’s family home and a display home for prospective clients.
An addition, designed by Dennis Burman, was added to the back of the house in the 2000s. The design of the addition is consistent with Sakiyama’s renovation, and blends seamlessly. Aside from being repainted (the Sakiyama painting it brown and white), the house retains most of the characteristics of its 1970s renovation.
Design Characteristics
| Neighbourhood: | Pulberry |
|---|
- The 1970s renovation added a pointed roofline with exposed, decorative beams, visible above the front entrance
- A depression was added in the roofline during the 1970s
- In the 1970s Shig Sakiyama painted the home brown with white panels, reminiscent of Japanese shoji.
- Large bay windows protrude from the house on all sides, offering excellent interior lighting.
- A zig-zag type pattern is etched into the concrete base
- Lanterns are placed around the property, designed in the same style as the house.
- Different trees and shrubs enclose the property, giving it a serene feel
- A shed at the back of the house was built in the same style as the house.
