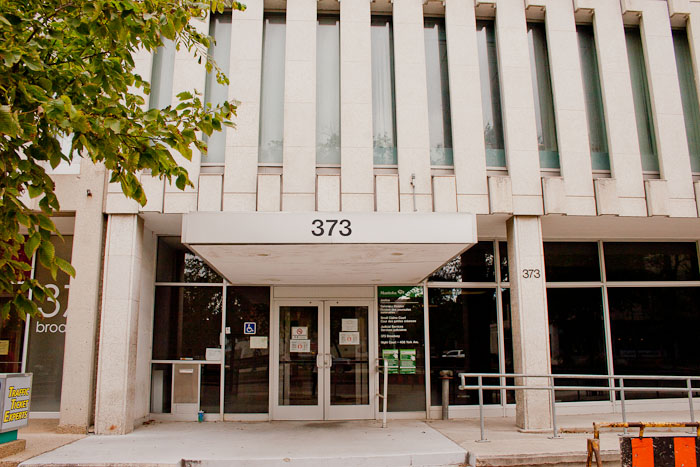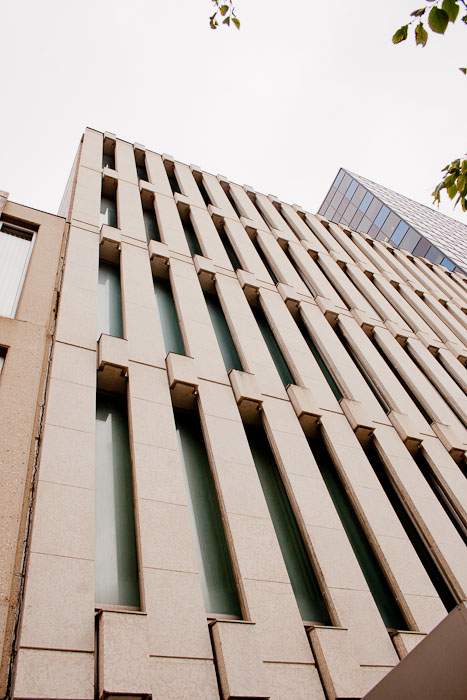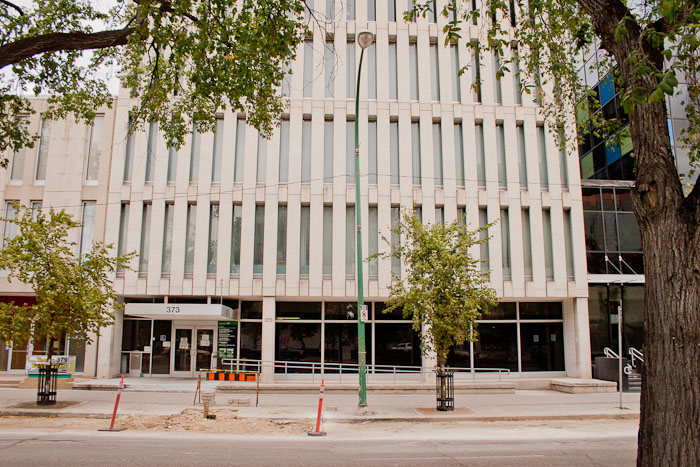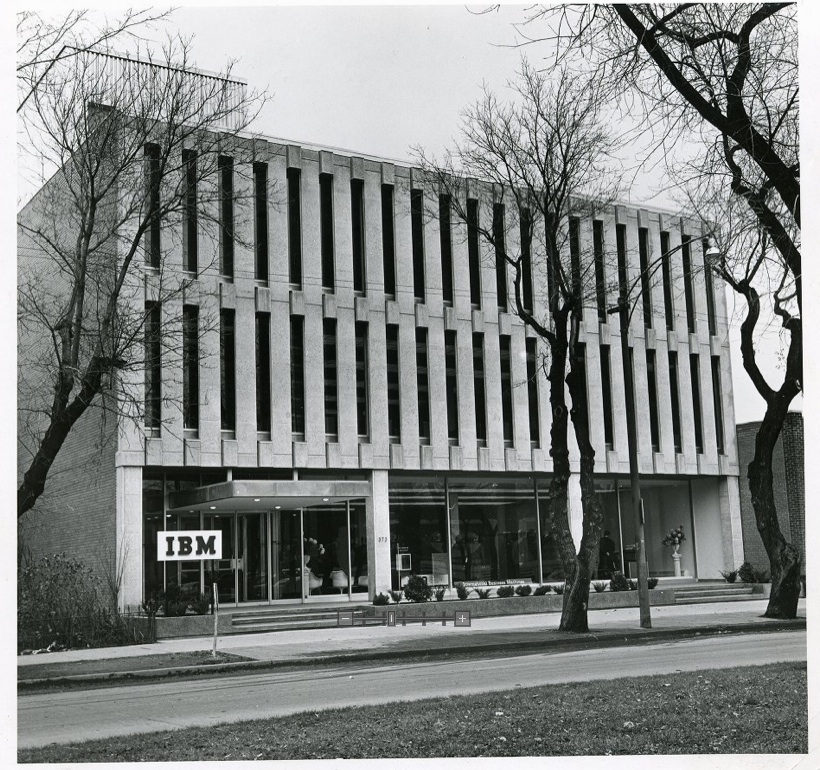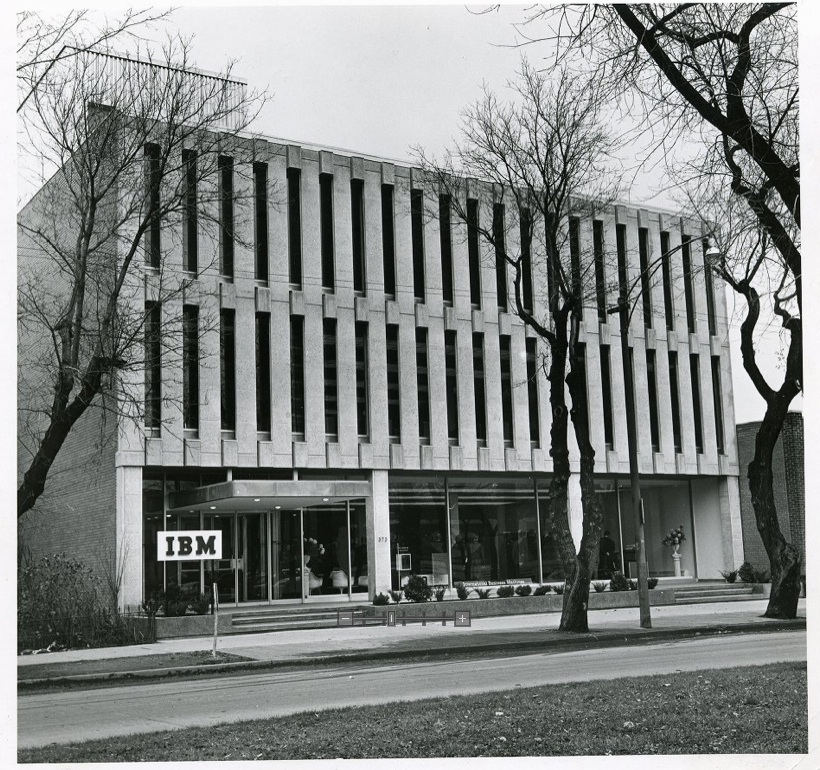373 Broadway
| Former Names: |
|
|---|---|
| Address: | 373 Broadway |
| Current Use: | Offices,cafe |
| Original Use: | Offices |
| Constructed: | 1960 |
| Other Work: | 1963, two additional floors added |
| Architects: |
|
| Firms: | |
| Engineers: |
|
| Contractors: |
More Information
The International Business Machines (IBM) Building was the first of four joint development projects by the Metropolitan Estate and Property Corporation (MEPC). Waisman Ross and Associates designed all four buildings, leaving the young firm of architects with a number of prominent buildings on the avenue. Working with consulting engineers Crosier, Krauss and Greenberg, and general contractors Malcom Construction, Allan Waisman began with a three-storey office, although the building was designed to carry two more storeys.
The building was less than three years old when the same team was contracted to construct the two additional floors. The building has a frame of structural steel over a foundation of reinforced concrete. The roof decks are steel and the walls are faced with brick, except for the facade on the street. Long strips of windows alternate with slightly wider strips of limestone, with slim spandrel panels concealing only the floor level.
The long, tall look is seamless, as the added top storeys give the elevation the proper scale for its design. A penthouse for the elevator and mechanical system is centred over the fifth floor but can only be seen from the side of the building. IBM used the ground floor for its display, sales and service areas, as well as offices for customer engineering.
The Province of Manitoba purchased the building in 1979 to house courtrooms and administrative space to supplement the nearby Law Courts Building.
Design Characteristics
| Materials: | brick, limestone, steel Brick, limestone facade, and steel roof deck |
|---|---|
| Height: | 5 storeys |
| Neighbourhood: | Broadway & Memorial |
- Initial construction was $318,000 while additional two storeys cost $212,000
- Ground floor was designed for IBM display, sales and service area as well as offices for “customer engineering”.
- A penthouse for the elevator and mechanical system is centred over the fifth floor but can only be seen from the side.
Sources
“Magistrates Court”, Canadian Architect, 1965 Yearbook, p. 84
“WCB Interview with R.C. Baxter”, Western Construction and Building, November 1962, p.22
“Waisman and Ross”, Western Construction and Building, April 1956, pp. 16-18
Photograph, Western Construction and Building, December 1963, p.36
Government eyeing IBM building to house new courtrooms”, Winnipeg Tribune, 19 April 1979, p.4
Historical Buildings Committee, City of Winnipeg – preliminary buildings report

