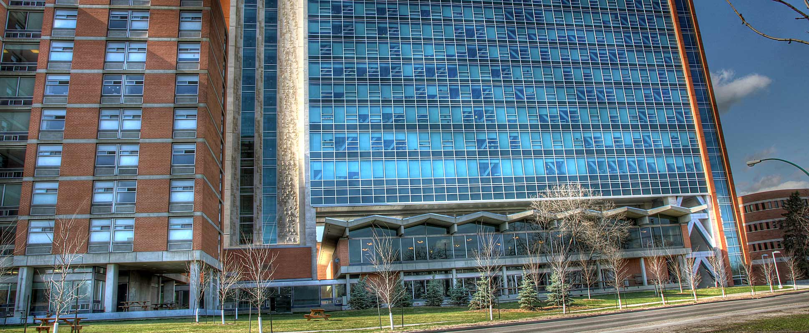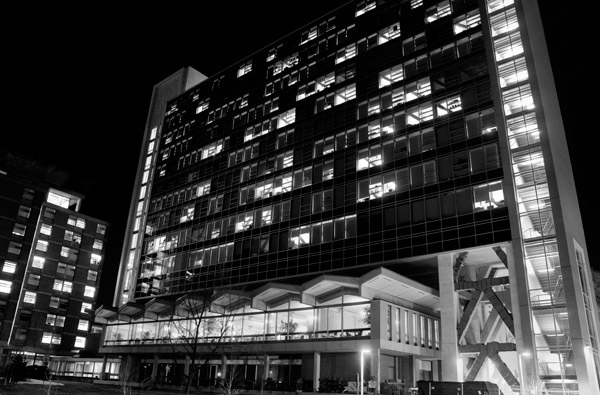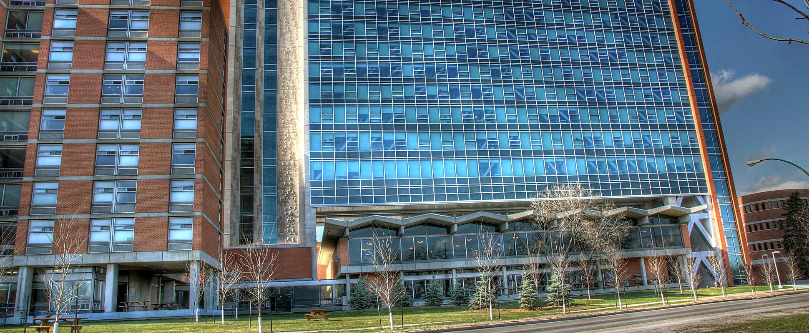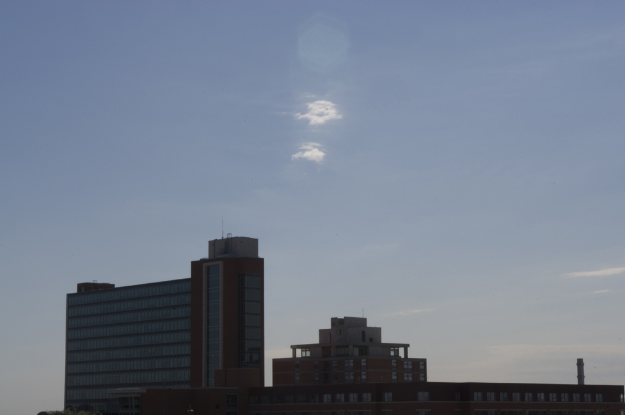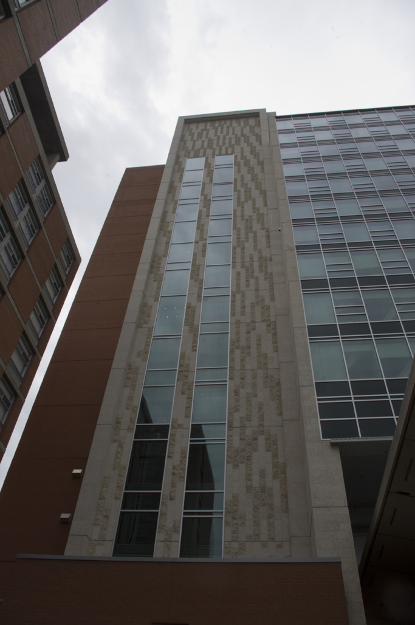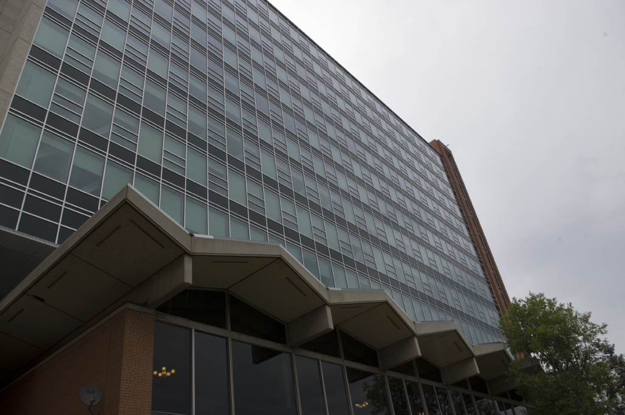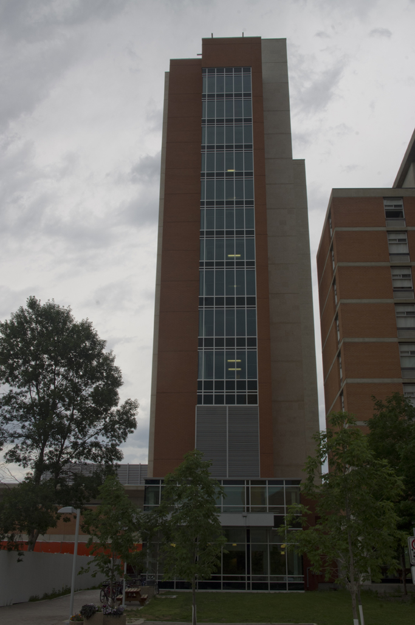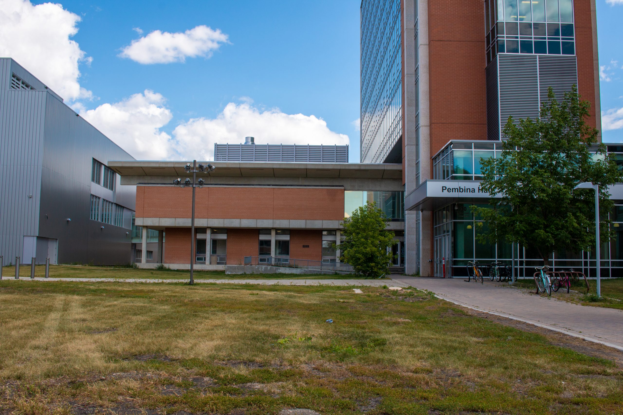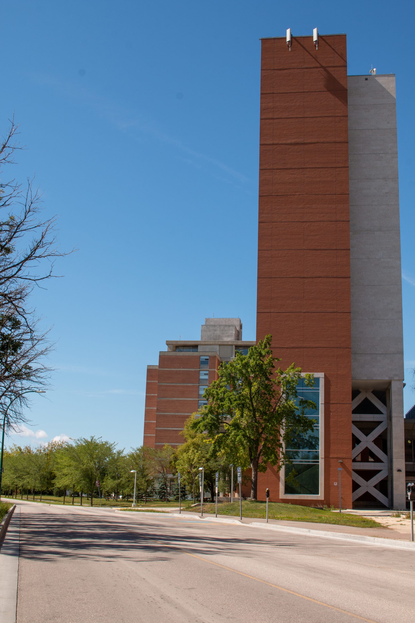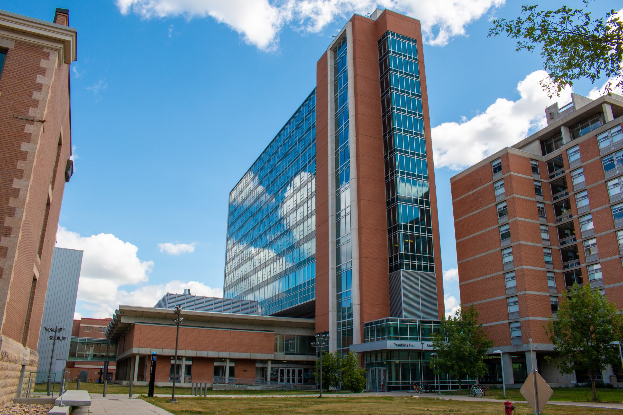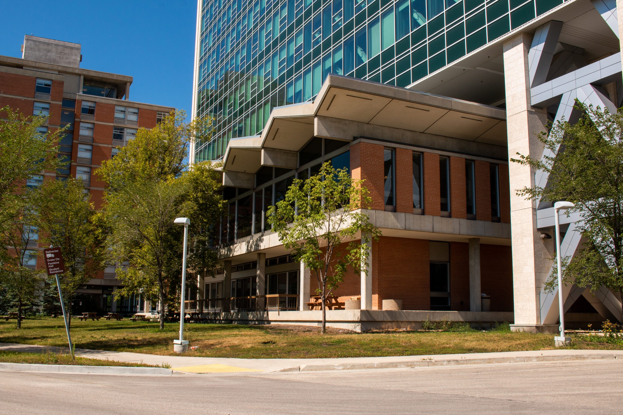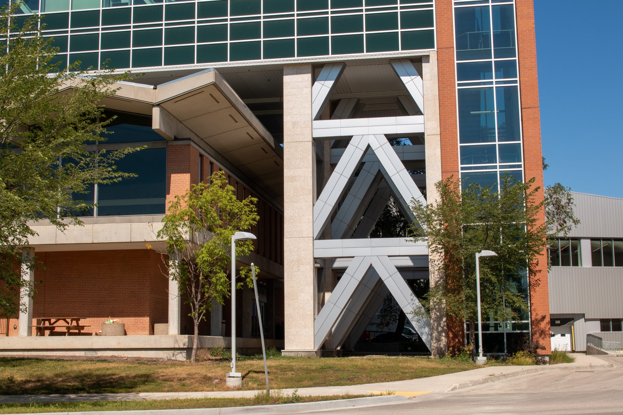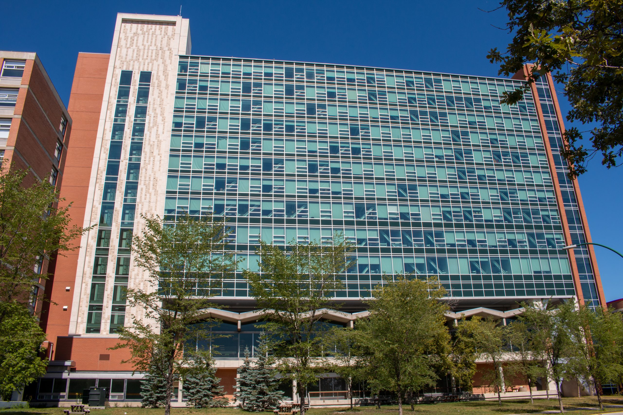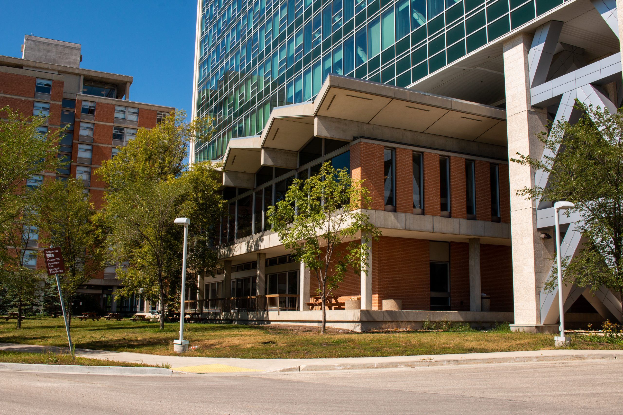Pembina Hall, University of Manitoba
| Address: | 30 MacLean Crescent |
|---|---|
| Current Use: | Residence |
| Constructed: | 2011 |
| Architects: |
|
| Engineers: | |
| Contractors: | |
| Guides: | Part of the QR Code Tour |
More Information
As the first phase of a five-year, one hundred million dollar redevelopment project for the Fort Garry Campus called Project Domino, a new high-rise residence was constructed, spanning over the existing Pembina Hall (1964). Pembina Hall is comprised of two masonry-clad towers supporting glazed residences between. The new structure accommodates 360 students in single rooms. Each room has an exterior glass wall with either a view north to the campus or south to the Red River. This structure, along with Investors Group Field (2012), has significantly altered the skyline of the Fort Garry Campus. The design is quite successful in retaining and respecting Pembina Hall while providing new, necessary accommodation.
The new residential space that this project provided allowed Taché Hall to be vacated and renovated into the new quarters of the Faculty of Music and School of Art, another part of Project Domino.
During construction Bird Construction erected one of the largest steel box trusses ever installed in Manitoba. The truss joins the 14 and 15-storey towers at the fourth level spanning the existing Pembina Hall building. The truss took months of planning and fabrication, eight days of assembly and two 300-ton cranes to install.
Recognition & Awards
Sustainability Award at the Canadian Institute of Steel Construction’s 2013 Alberta Steel Design Awards of Excellence.
Design Characteristics
| Materials: | steel |
|---|---|
| Height: | 15 storeys |
| Neighbourhood: | Fort Garry |
- Two masonry-clad towers supporting glazed residences in between
- One of the largest steel box trusses ever installed in Manitoba

