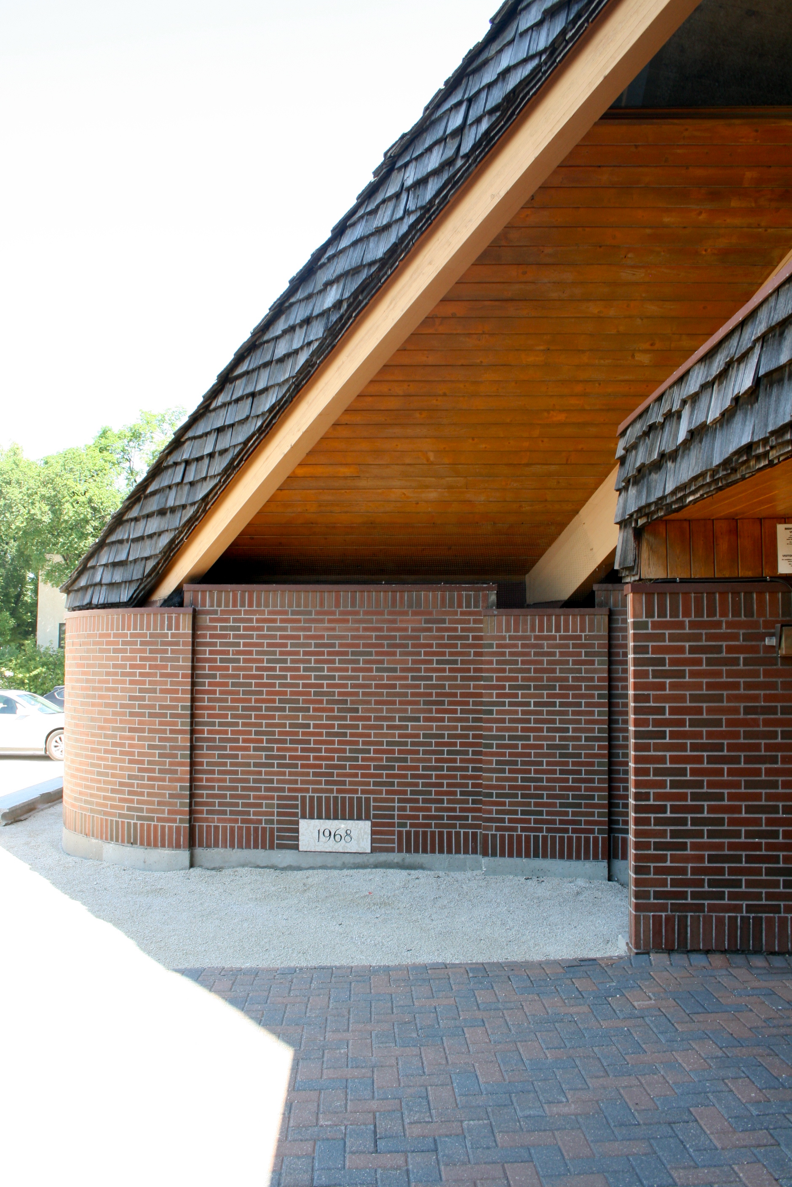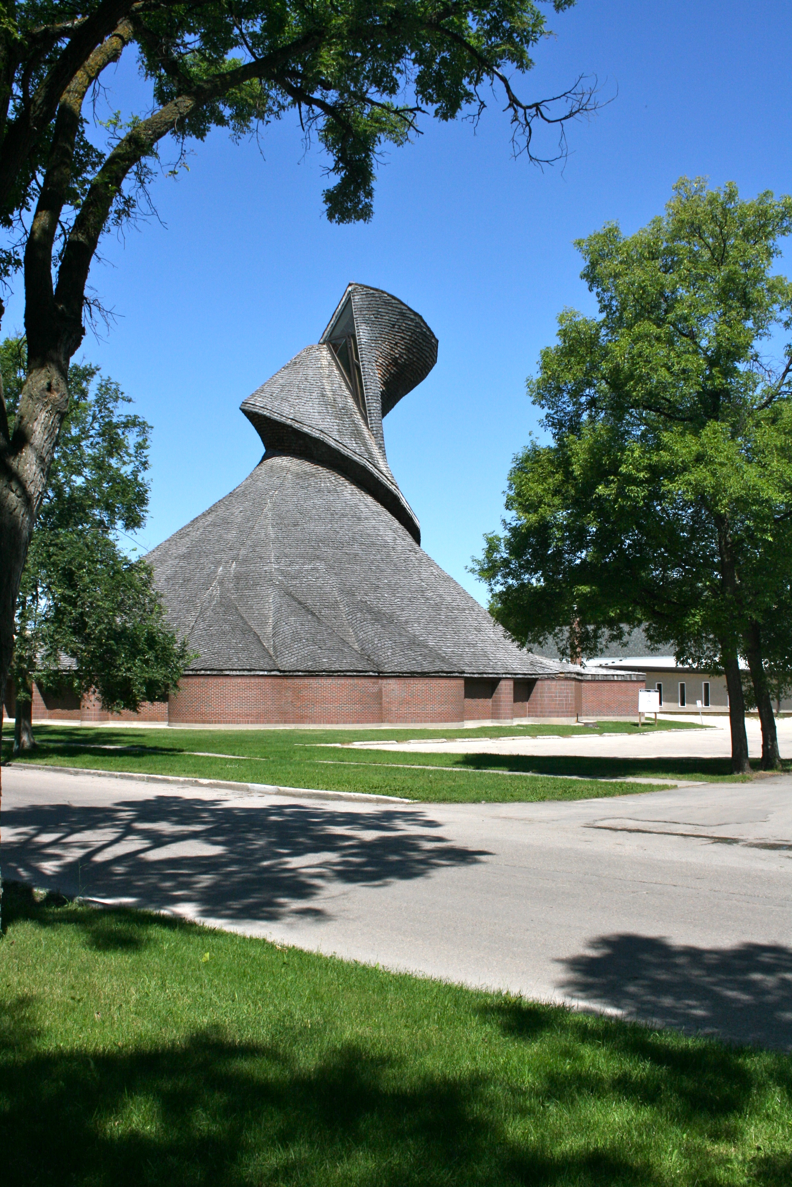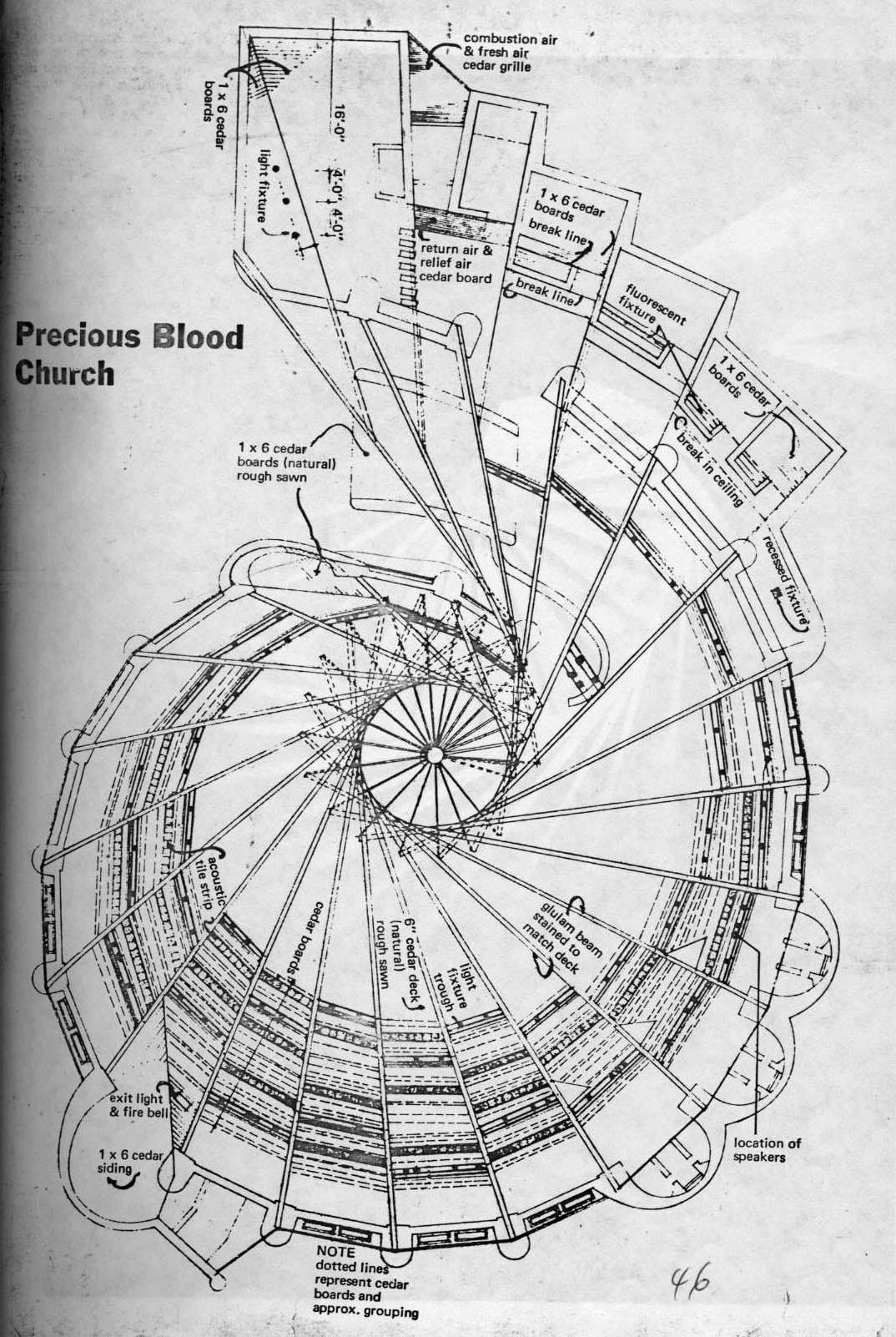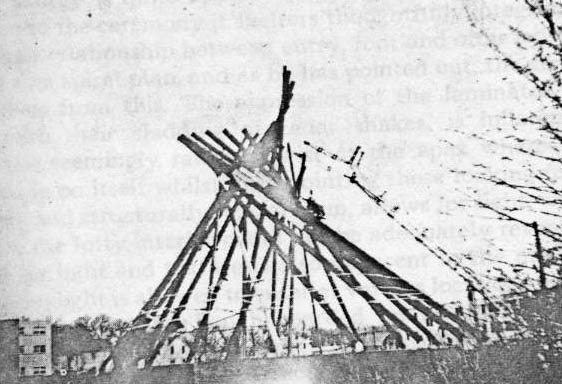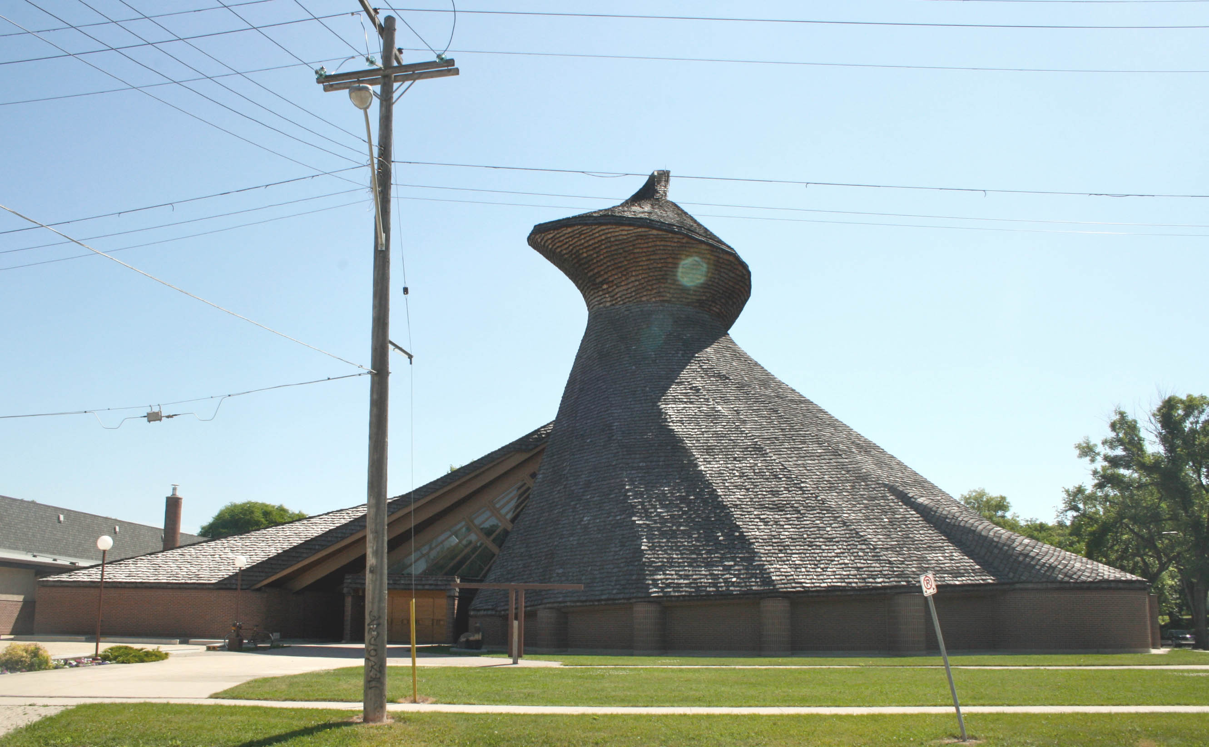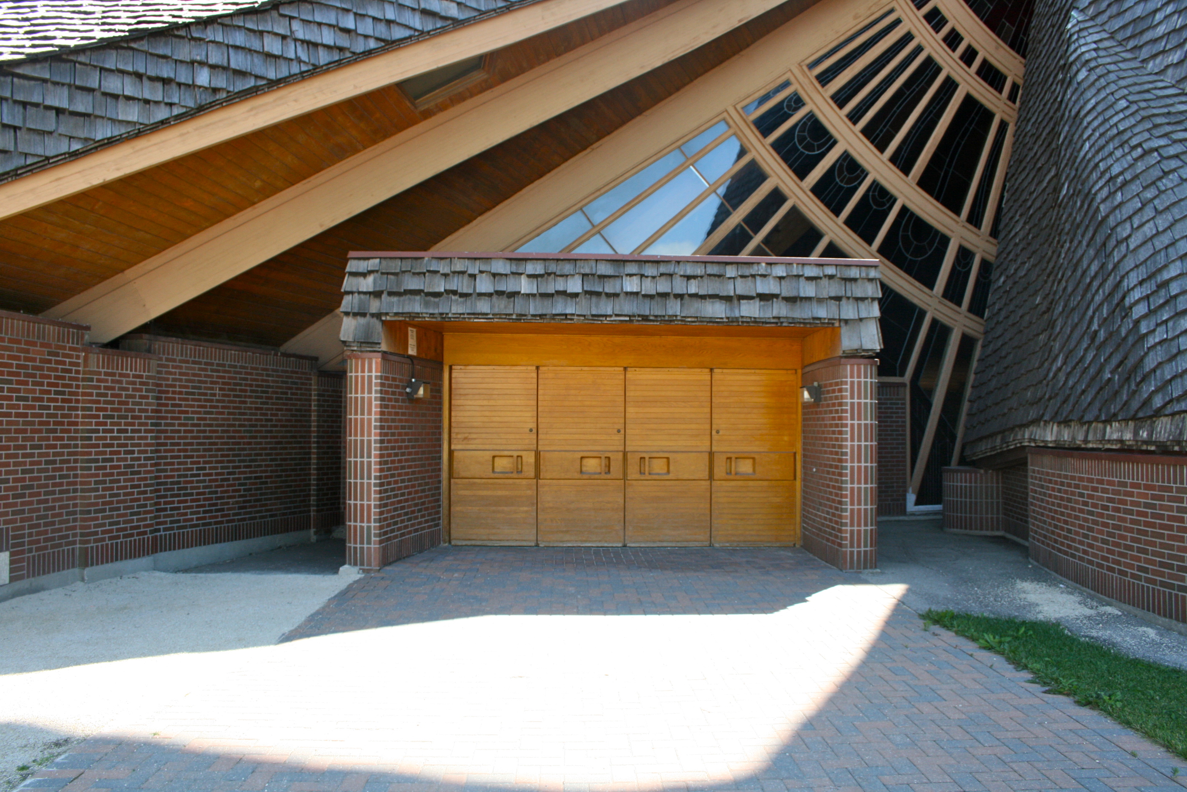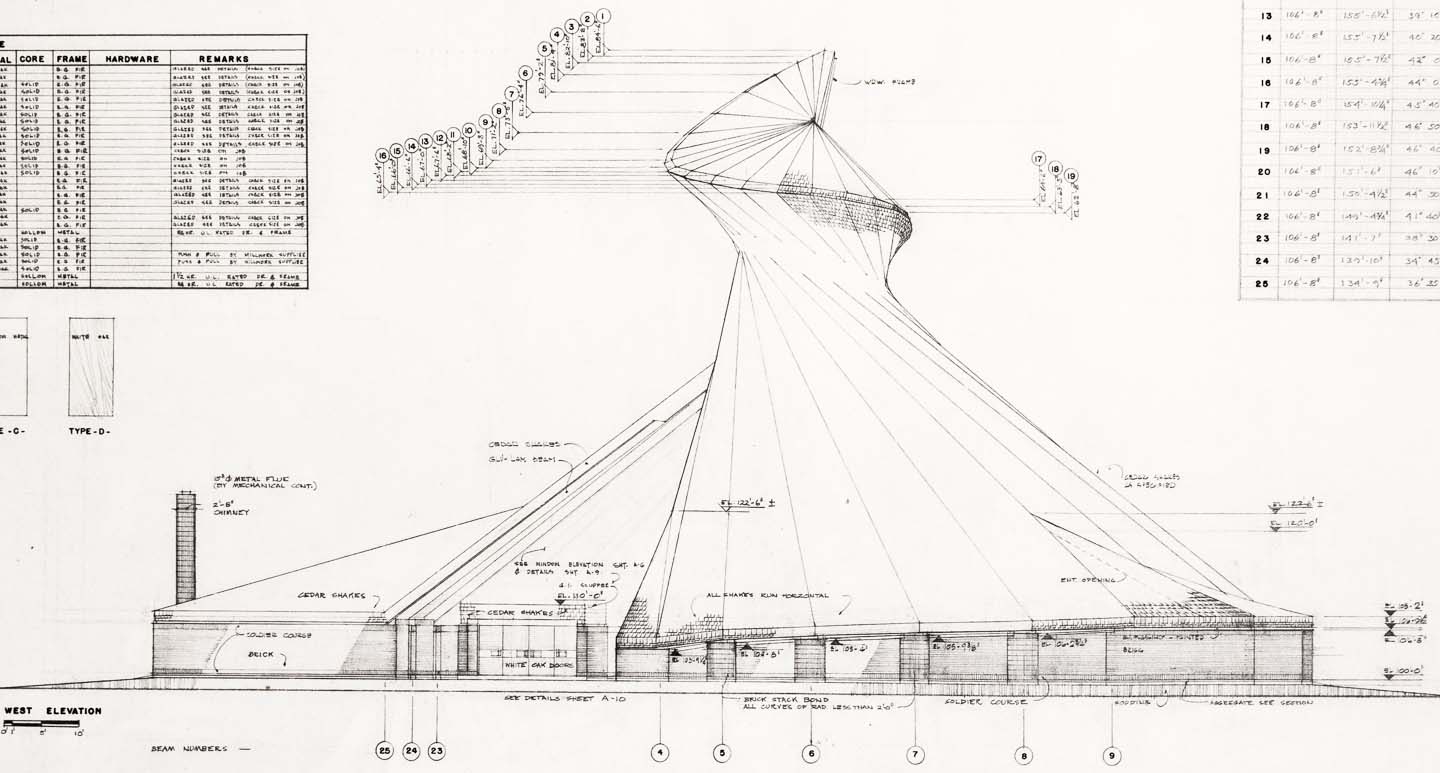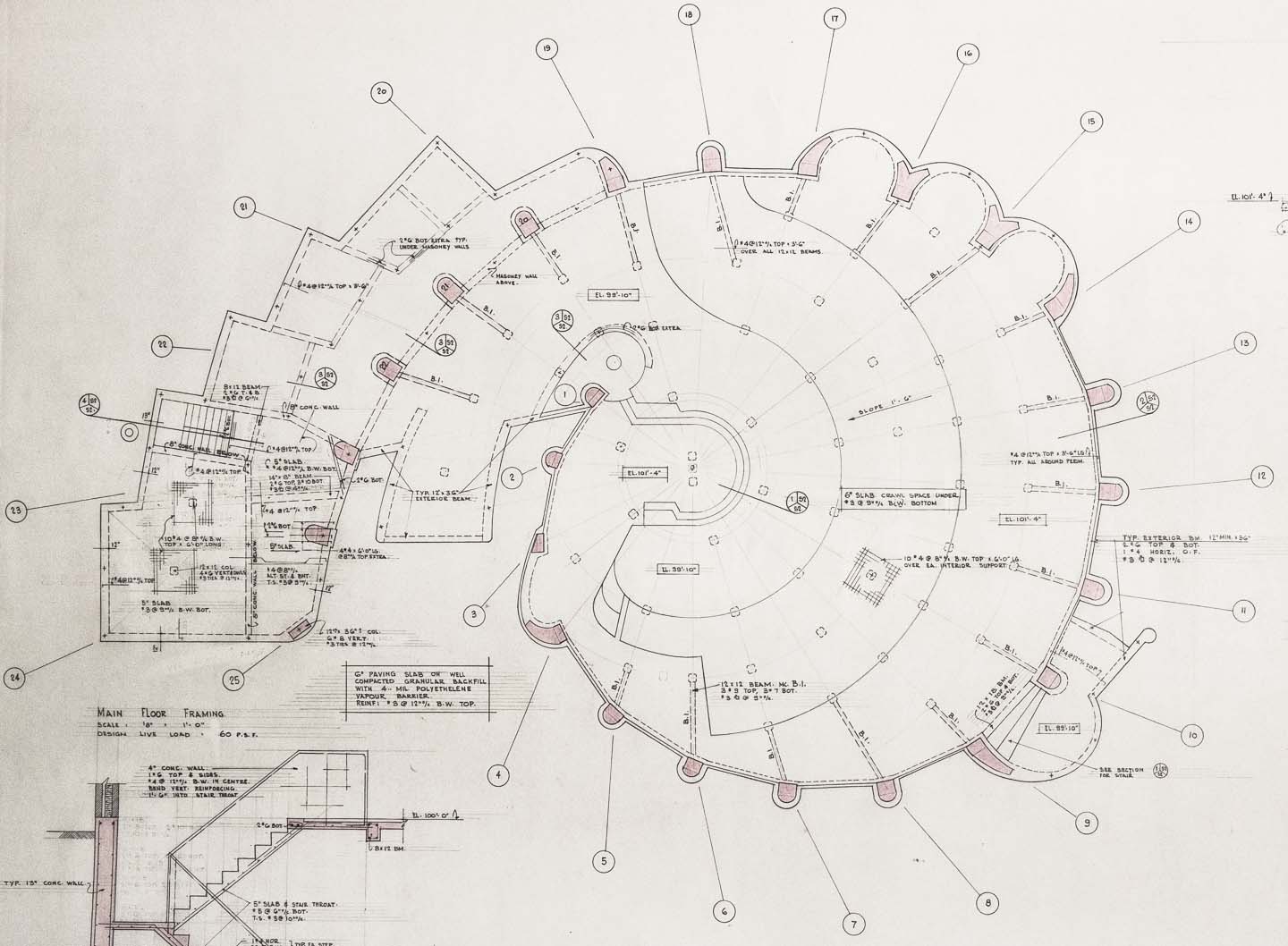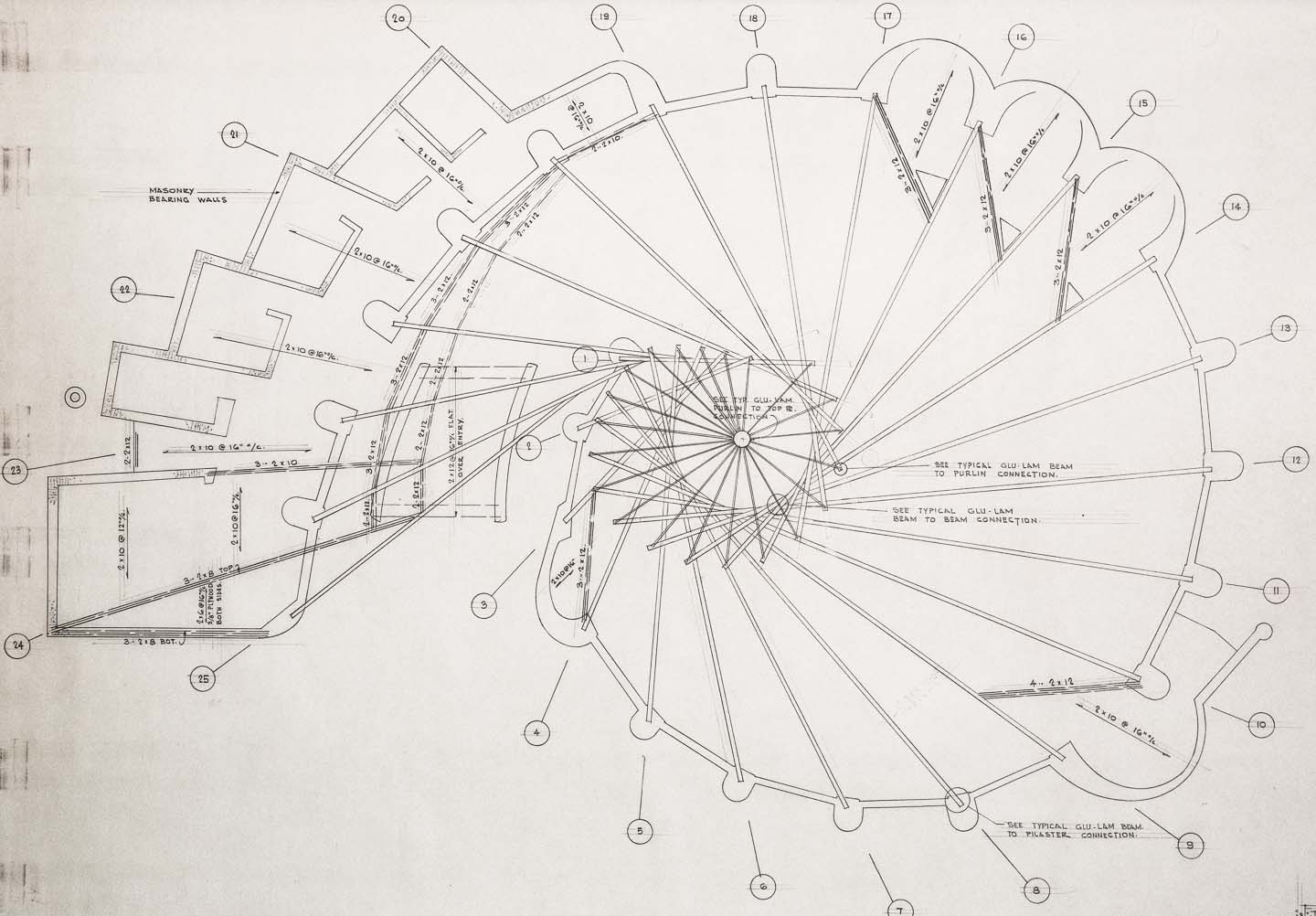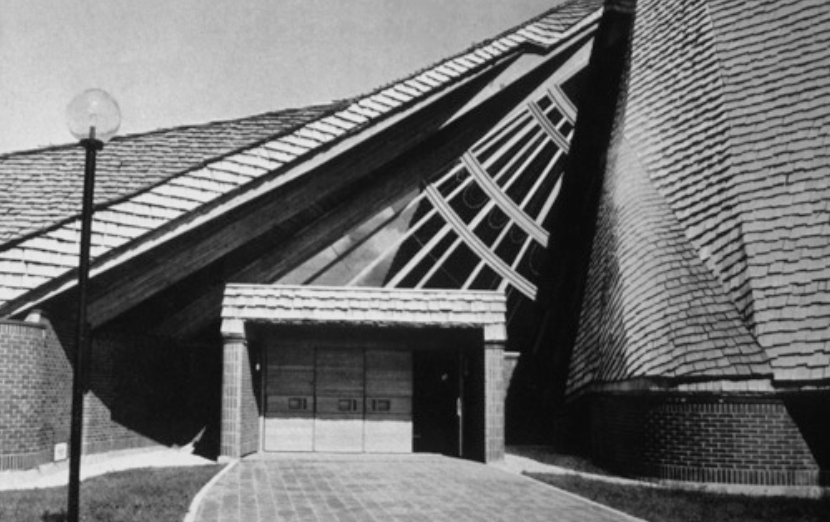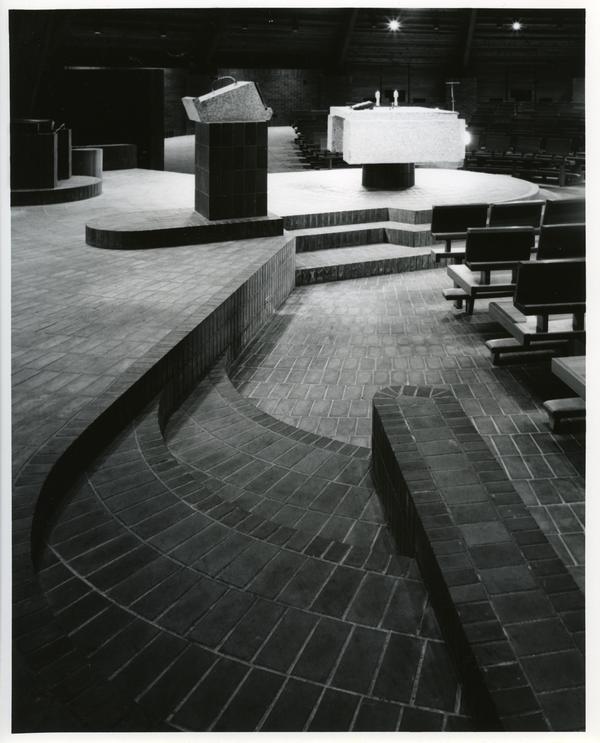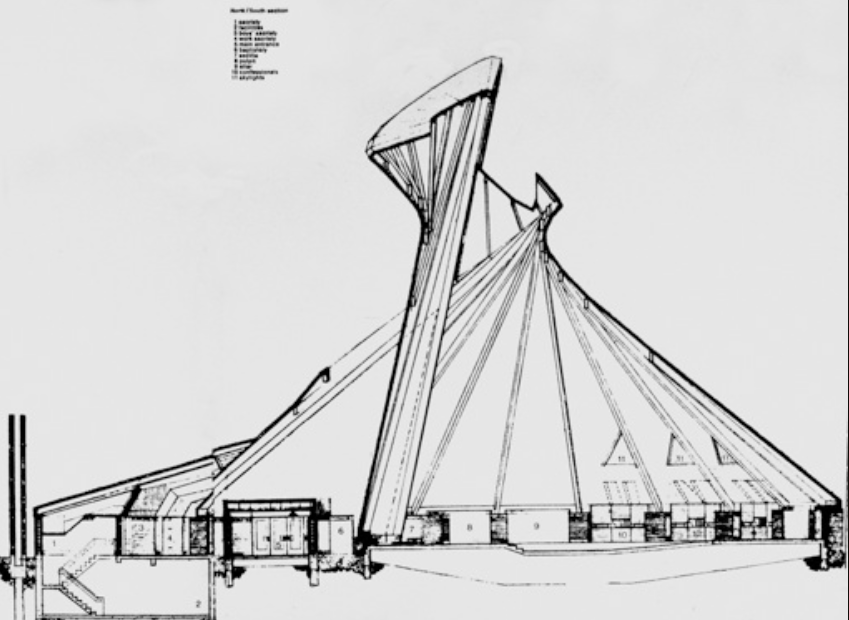Precious Blood Roman Catholic Church / Église du Précieux Sang
| Address: | 200 Kenny Street |
|---|---|
| Current Use: | Place of worship |
| Original Use: | Place of worship |
| Constructed: | 1969 |
| Architects: |
|
| Firms: |
|
| Contractors: |
|
More Information
Designed by Winnipeg architect Étienne Gaboury (of Gaboury, Lussier, Sigurdson Architects), Église du Précieux Sang (Precious Blood Roman Catholic Church) was constructed by Bockstael Construction for approximately $397,000 in 1969; the architect’s fees were $20,664. Research and planning were initiated in 1961, with construction beginning six years later. The structure is located in the south-western corner of an open, flat site, surrounded by the residential neighbourhood of St. Boniface. An adjacent rectory and school by the same name share the local site.
Précieux Sang is Gaboury’s most identifiable work, and an “outstanding example of Canadian regionalism” (Architectural Review, November 1965, p. 365). The church design is informed by regional influences; the primarily Métis parish inspired the architect to introduce a subtle tipi shape as a cultural reference (Radoslav Zuk, “Precious Blood Roman Catholic Church” The Canadian Encyclopedia). Limited glazing, and a hooded western-facing stained-glass window, demonstrate Gaboury’s sensitivity to Winnipeg’s severe climate and low-angled winter sun. Modest in height, an undulating smooth brick wall circles the structure, punctuated by buttresses varying in depth to accommodate the asymmetrical, spiraling cedar shake roof.
The church’s plan respects the directives of the Second Vatican Council: the congregation is seated on oak benches positioned in a semicircle, like an amphitheatre, in close proximity to the altar. The organization and finishing of the space evolves from the monumental and formal into a more nuanced and evocative human-scaled space. “Since functionalism by itself is insufficient, the religious building should be designed in the spirit of the faith, even as part of the worship itself” (Jonas Lehrman, “Precious Blood Church,” Canadian Architect, October 1969, p. 40). The organization of the plan was developed in relation to the ceremony it houses: “We wanted a plan that resolved and expressed clearly the dynamic movement of the congregation around the altar while acknowledging the symbolic and functional requirements of the sacrament spaces, particularly the baptistry” (Lehrman, 45).
The floor, variegated brick on concrete slab, begins outside the generous custom front doors as paving material, and continues throughout the interior. The floor slopes gently towards the liturgical centre of the church, the altar. This symbolic centre is also the structural and geometric centre of the spiral, positioned directly under the 29 metres-high ceiling. The spiral structure is held aloft by 25 laminated fir (glulam) beams each 30 meters long. Gaboury reflected that he “wanted to create a mystical space, going up forever and ever” (Gaboury, “Mr. Church,” Western Living, November 1985, p. 23).
The lofty interior volume is finished in organic materials: rough sawn one-by-six-foot cedar decked ceiling, brick underfoot, stained wood furnishings, and beams stained to match the cedar ceiling. A stained-glass window, at the spiral’s peak, is modestly concealed within the spiral. Light is allowed to enter the structure from small strategically placed windows under the eaves, marking the Stations of the Cross. This “introduction of light” does not appear as an arbitrary imposition, but as “a result of the structure” (Lehrman, 45).
Design Characteristics
| Neighbourhood: | Norwood |
|---|
- Construction cost, $397,000
- Architect’s fees, $20,664
- Initial site studies began in 1961, construction was competed in 1969.
- Full width of church in plan is 145 feet, the nave is 88 ft in diameter and the height of the structure is 29 m.
Sources
Hellner, Faye, ed. Étienne Gaboury. Winnipeg: Les Editions du Blé, 2005.
Kalman, Harold. A History of Canadian Architecture. Vol. 2. Toronto: Oxford University Press, 1994. 820.
Keshavjee, Serena. ed. Winnipeg Modern. Winnipeg: University of Manitoba Press, 2006.
Lasker, David. “Mr. Church.” Western Living. (November 1985): 21-26.
“Lehrman, Jonas. “Precious Blood Church.” Canadian Architect, 10 (1969): 38-46.
Richardson, Peter, and Douglas Richardson. Canadian Churches; An Architectural History. Richmond Hill, Ontario: Firefly Books, 2007.
Suderman, Brenda. “Church Tour an Uplifting Experience.” Winnipeg Free Press, August 7, 2010.
Zuk, Radoslav. The Canadian Encyclopedia, “Precious Blood Roman Catholic Church.” Last modified 2007. Accessed May 14, 2013.
Locations of Supporting Info
Centre Culturel Franco-Manitobain Archive, 340 Provencher Boulevard, Winnipeg
Precious Blood Roman Catholic Church / Église du Précieux Sang
