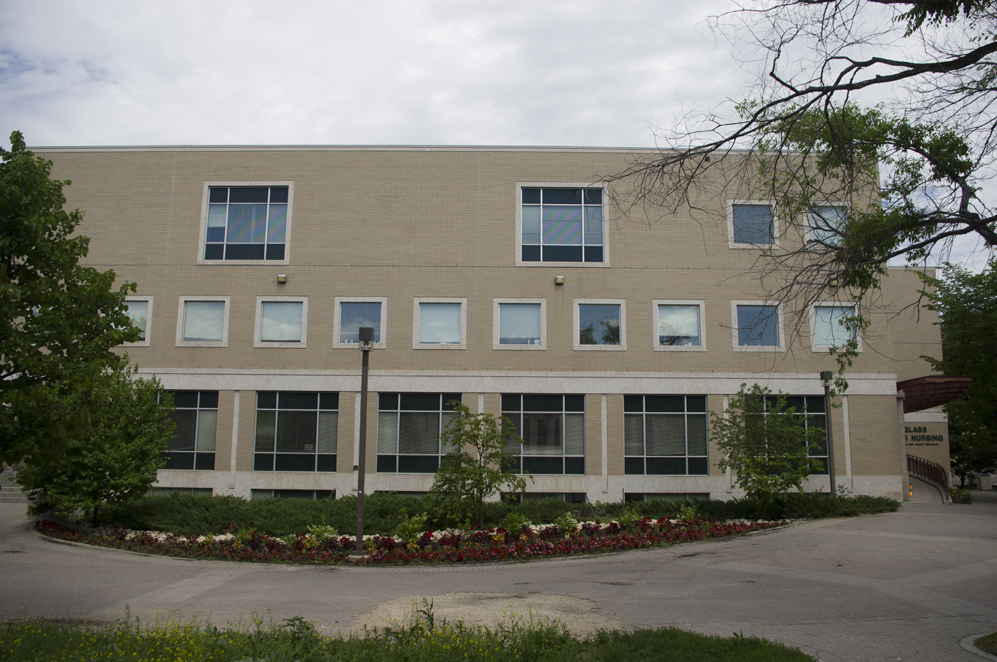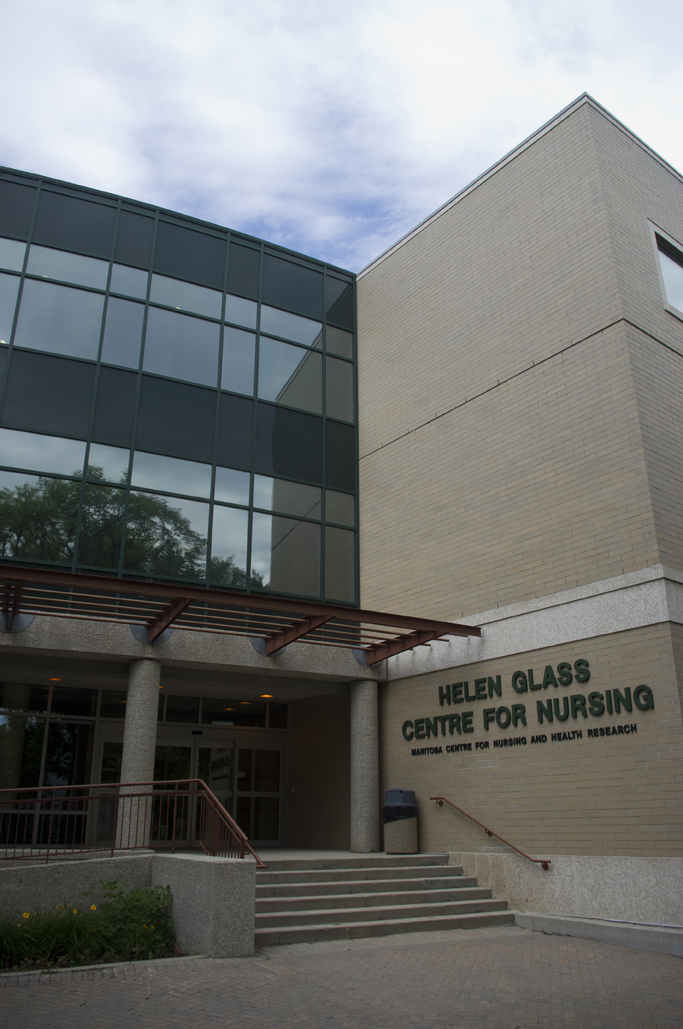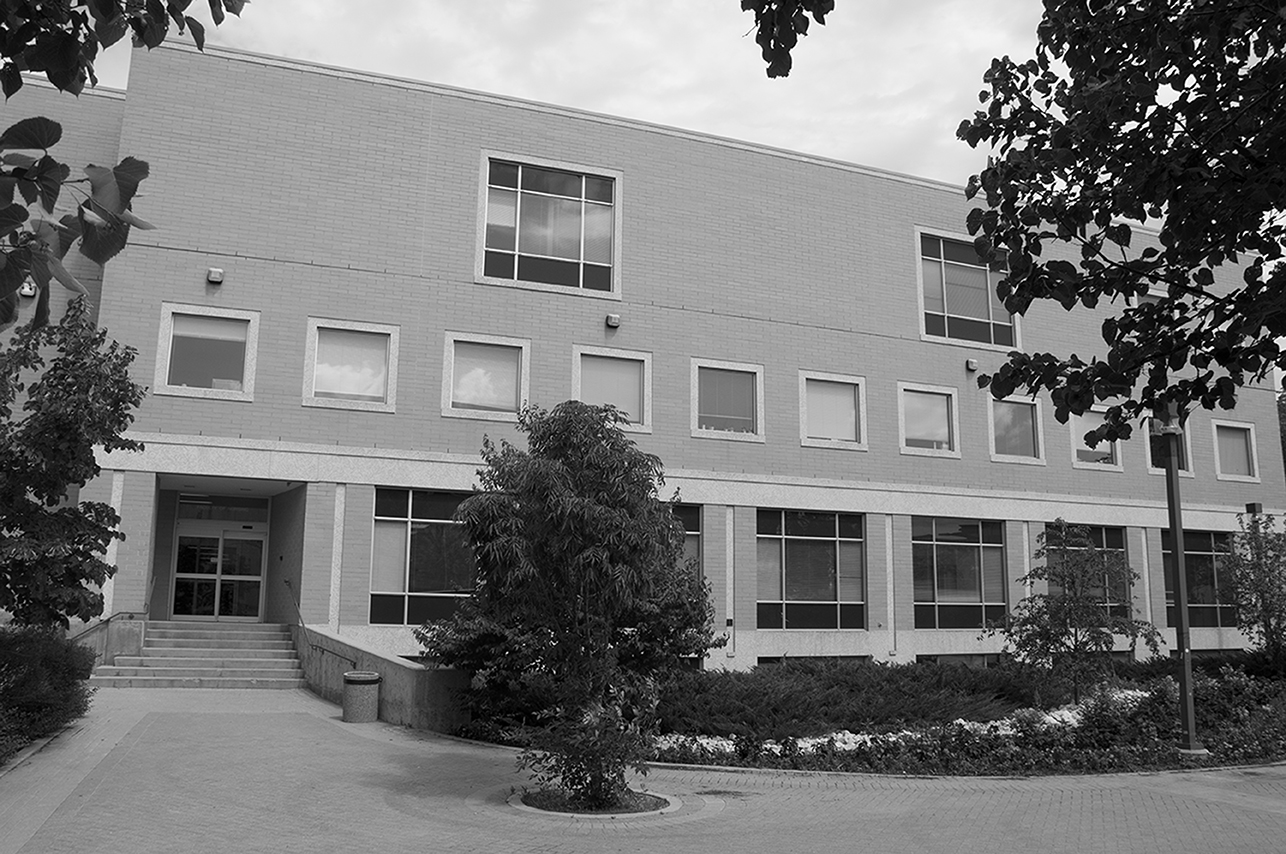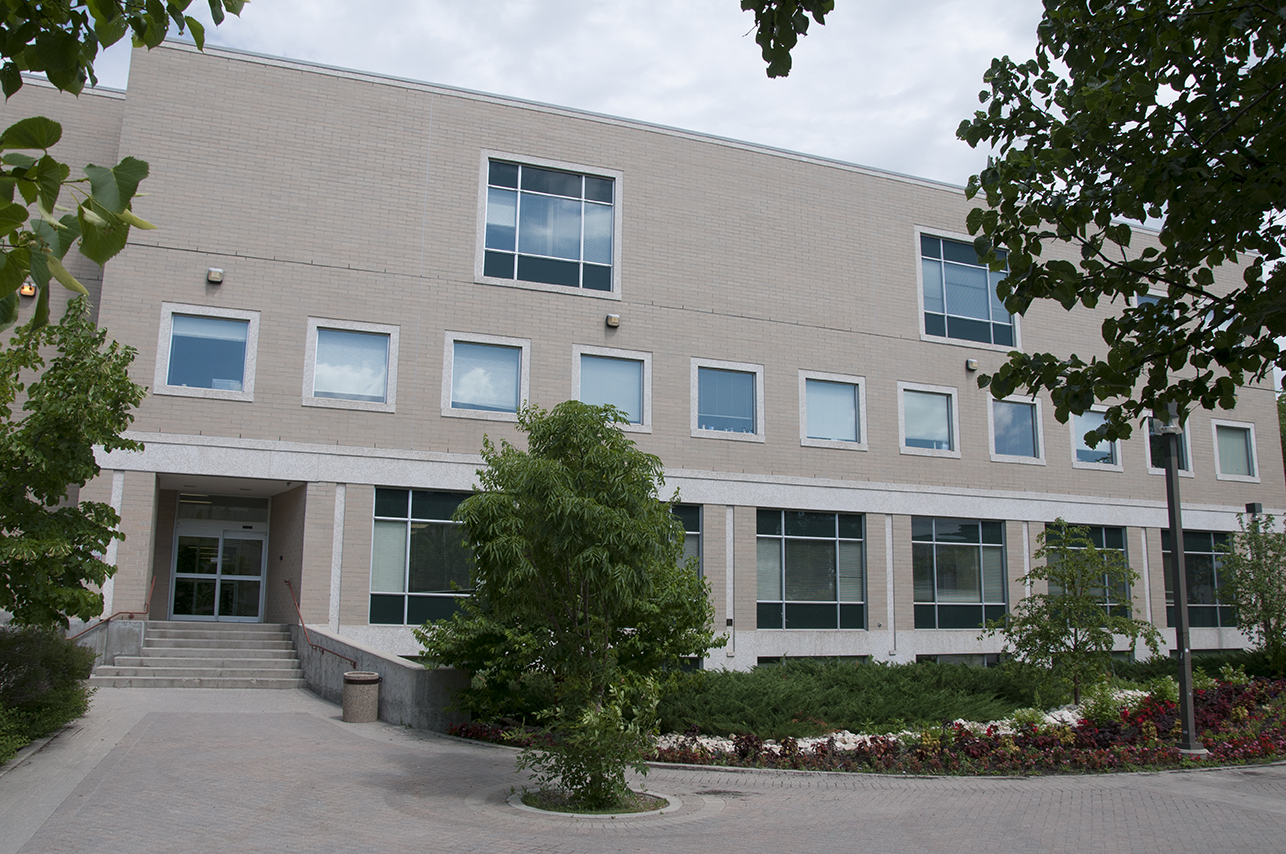Helen Glass Centre for Nursing, University of Manitoba
| Address: | 89 Curry Place |
|---|---|
| Current Use: | Classrooms |
| Constructed: | 1999 |
| Architects: | |
| Guides: | Part of the QR Code Tour |
More Information
The Helen Glass Centre for Nursing is a state-of-the art medical learning facility and home of the faculty of Nursing at the University of Manitoba. The building was designed by Libling Michener and Associates in 1999 as an addition to the Education building, also designed by Libling Michener and Associates in 1962. The new construction was set to be located on the former grounds of the Bison Building, designed by Green Blankstein Russel and Associates. Its original purpose was to house athletes participating in the 1999 Pan-American Games. Following the Pan-American games the building was refurbished and officially became the Helen Glass Centre for Nursing. The structure is carefully articulated so that natural light reaches all of the offices and teaching spaces, contributing to the energy efficiency of the building. A central atrium is the primary design feature and meeting place of the building and features a cantilevered stair. This project had an extremely short timeline for design and construction; it was completed in 13 months with a fast-track delivery method.
The Helen Glass Centre for Nursing features hospital and community simulation laboratories, distance education classrooms, computer labs, and video-equipped assessment rooms for students and researchers. In the building is also a large atrium which lets natural light into the space.
Design Characteristics
| Size: | 100,000 square feet (30,480 square metres) |
|---|
- Large atrium
- Compact form
- Open cantilevered stair
- Energy-efficient use of natural light




